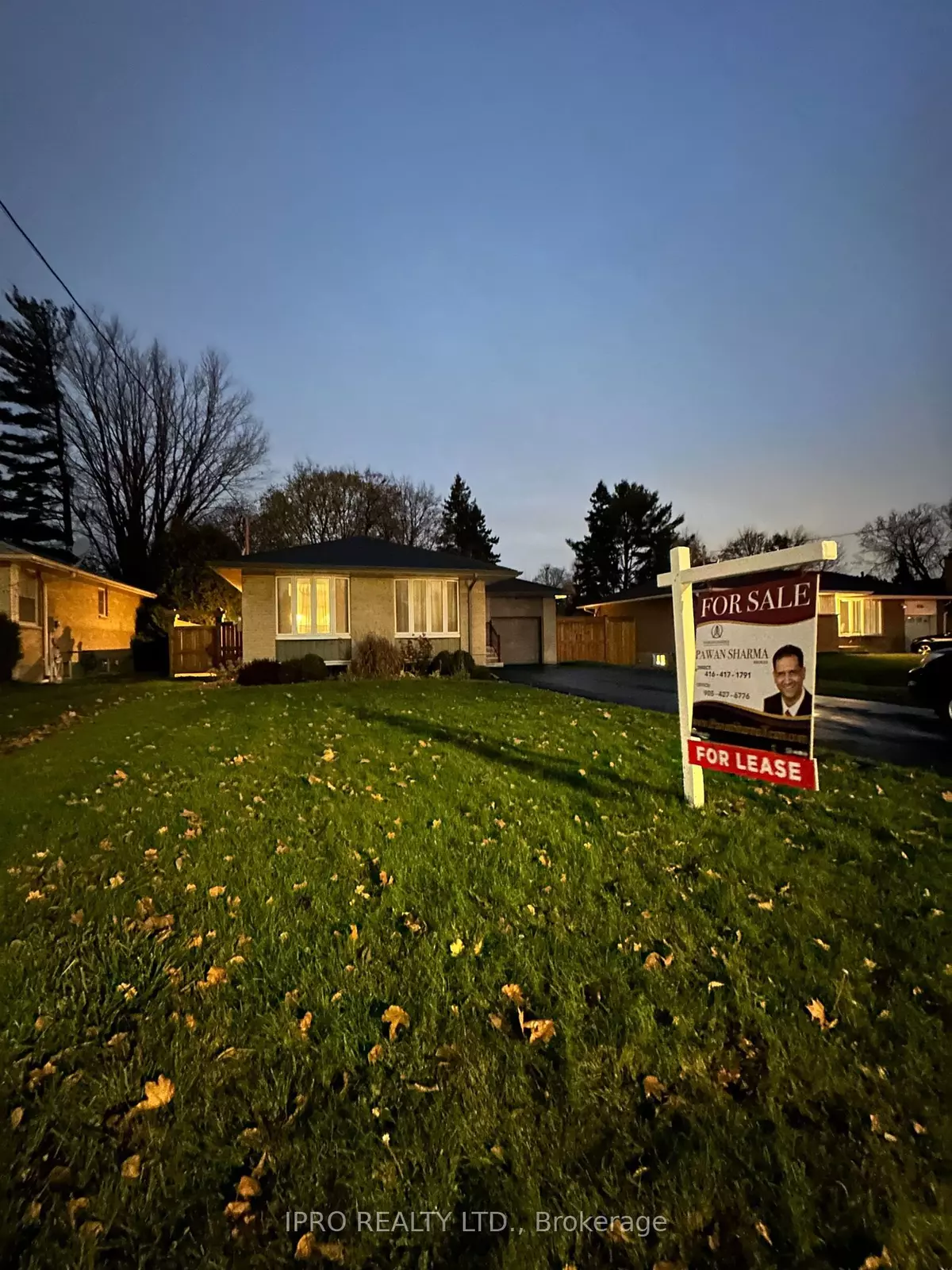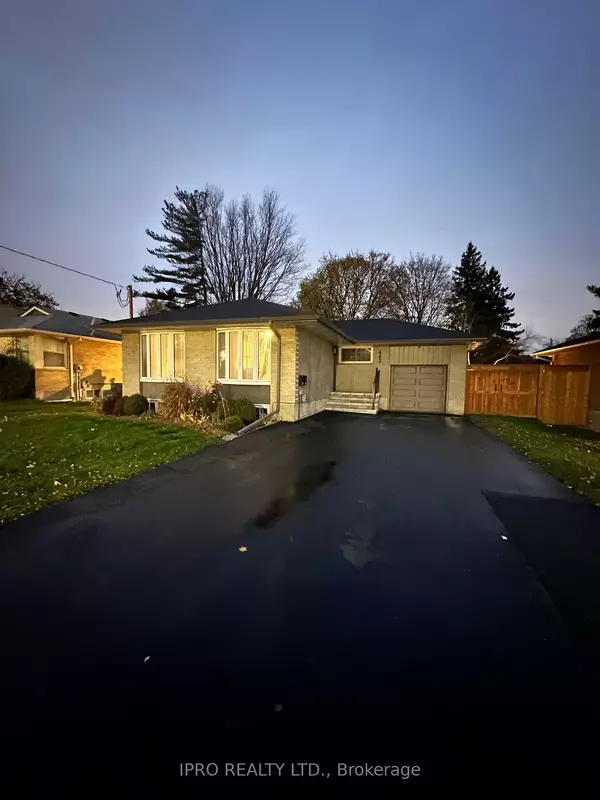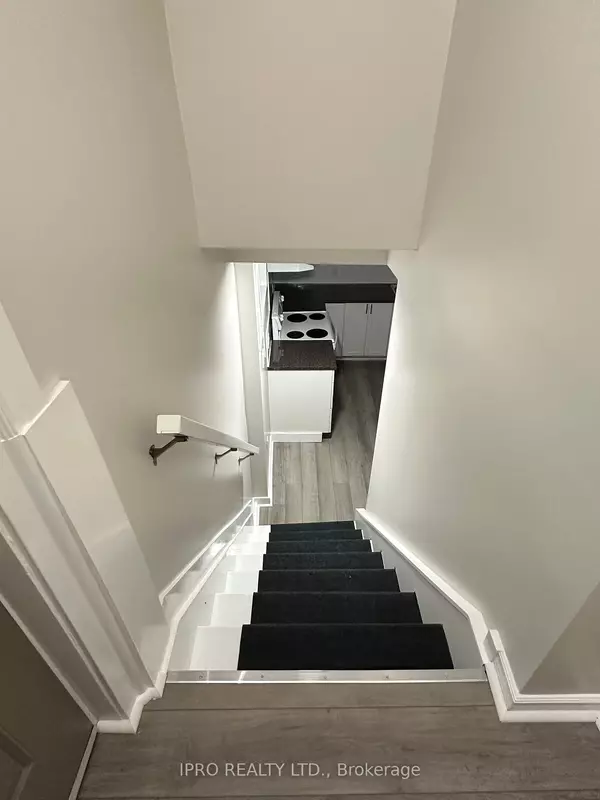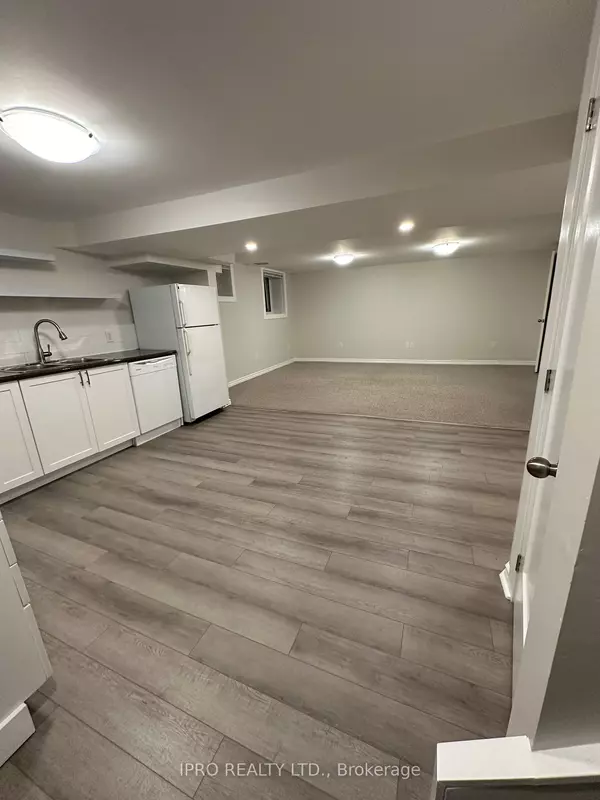REQUEST A TOUR If you would like to see this home without being there in person, select the "Virtual Tour" option and your agent will contact you to discuss available opportunities.
In-PersonVirtual Tour
$ 1,850
Active
442 Rossland ST W #(Lower) Oshawa, ON L1J 3G8
3 Beds
1 Bath
UPDATED:
01/23/2025 09:22 PM
Key Details
Property Type Single Family Home
Sub Type Detached
Listing Status Active
Purchase Type For Rent
Subdivision Northglen
MLS Listing ID E11938287
Style Bungalow
Bedrooms 3
Property Description
Location! Location! Location! Legal Two Dwelling Character And Charm Can be Found In This Detached All-Brick Bungalow, Spacious 2 Bedroom Basement Unit With a Separate Side Entrance Throughout The Private Patio To a Very Open Concept Basement Apartment With Large Windows, Spacious Living Patio to a Kitchen and 2Large Bedrooms. Plus $250 Per Month For All Utilities. Close to Oshawa Centre, 401, Schools. Close to all Amenities.
Location
State ON
County Durham
Community Northglen
Area Durham
Rooms
Family Room Yes
Basement Apartment
Kitchen 1
Separate Den/Office 1
Interior
Interior Features Accessory Apartment, Sump Pump, Water Heater
Cooling Central Air
Inclusions Fridge, Stove, Dishwasher, Washer & Dryer
Laundry Ensuite
Exterior
Parking Features Private
Garage Spaces 4.0
Pool Above Ground
Roof Type Asphalt Shingle
Lot Frontage 60.5
Lot Depth 139.35
Total Parking Spaces 4
Building
Foundation Concrete
Listed by IPRO REALTY LTD.





