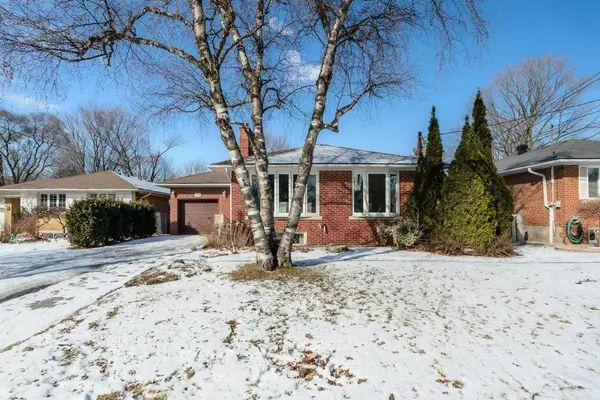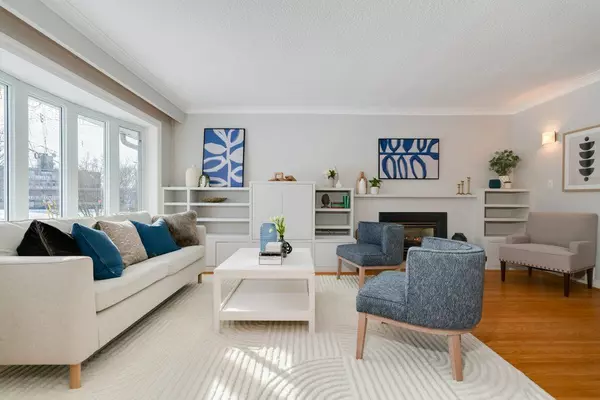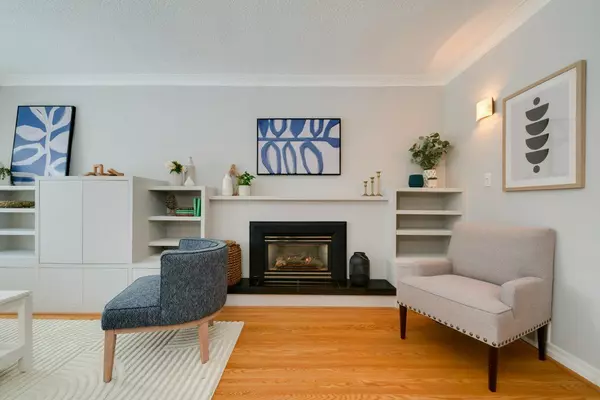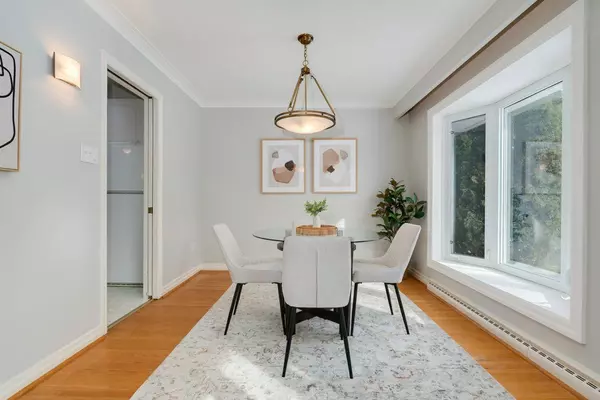142 Elvaston DR Toronto C13, ON M4A 1N6
3 Beds
4 Baths
UPDATED:
01/30/2025 08:22 PM
Key Details
Property Type Single Family Home
Sub Type Detached
Listing Status Active
Purchase Type For Sale
Subdivision Victoria Village
MLS Listing ID C11938385
Style Bungalow-Raised
Bedrooms 3
Annual Tax Amount $6,580
Tax Year 2024
Property Description
Location
State ON
County Toronto
Community Victoria Village
Area Toronto
Rooms
Family Room No
Basement Separate Entrance, Finished
Kitchen 2
Interior
Interior Features Auto Garage Door Remote, In-Law Suite, Sauna
Cooling Central Air
Fireplaces Type Natural Gas
Fireplace Yes
Heat Source Gas
Exterior
Exterior Feature Deck, Backs On Green Belt
Parking Features Private
Garage Spaces 3.0
Pool None
Roof Type Asphalt Shingle
Lot Frontage 50.0
Lot Depth 124.15
Total Parking Spaces 4
Building
Unit Features Greenbelt/Conservation,Public Transit
Foundation Concrete Block





