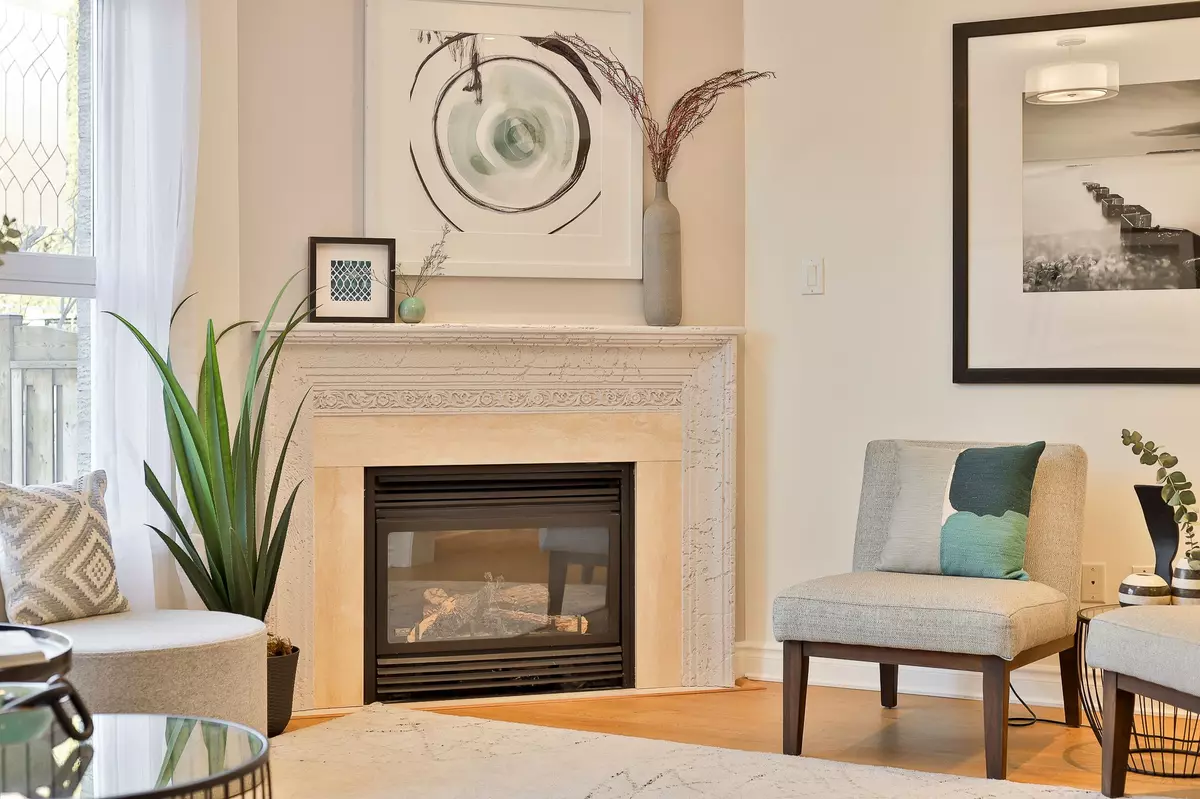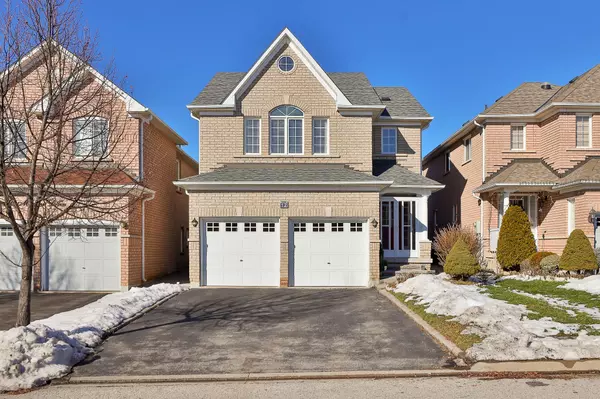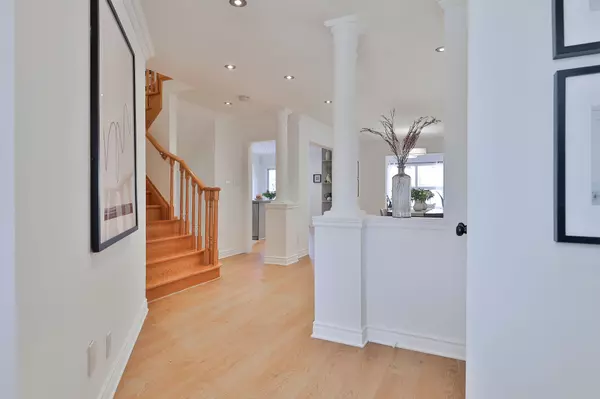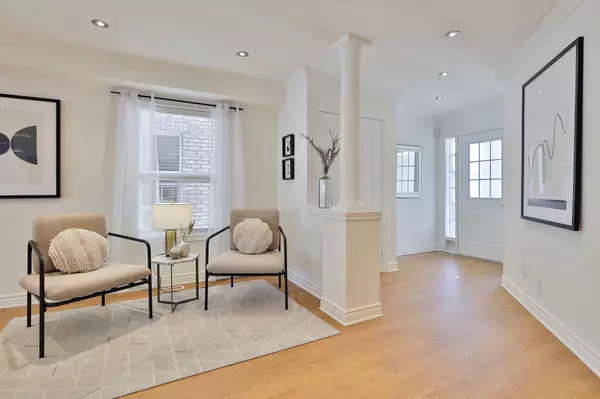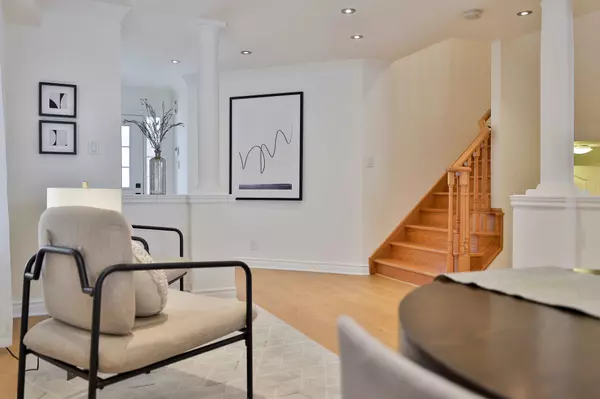12 Martini DR Richmond Hill, ON L4S 2H5
6 Beds
10 Baths
UPDATED:
01/23/2025 10:12 PM
Key Details
Property Type Single Family Home
Sub Type Detached
Listing Status Active
Purchase Type For Sale
Approx. Sqft 2000-2500
Subdivision Rouge Woods
MLS Listing ID N11938392
Style 2-Storey
Bedrooms 6
Annual Tax Amount $6,744
Tax Year 2024
Property Description
Location
State ON
County York
Community Rouge Woods
Area York
Rooms
Family Room Yes
Basement Finished
Kitchen 1
Separate Den/Office 2
Interior
Interior Features Auto Garage Door Remote, Carpet Free
Cooling Central Air
Fireplaces Number 1
Fireplaces Type Natural Gas
Inclusions Gas Stove, Dishwasher, Hoodfan. Clothing Washer & Dryer, All Existing Blinds, All Existing Light Fixtures. Garden Shed.
Exterior
Parking Features Private Double
Garage Spaces 6.0
Pool None
Roof Type Asphalt Shingle
Lot Frontage 32.15
Lot Depth 101.71
Total Parking Spaces 6
Building
Foundation Concrete

