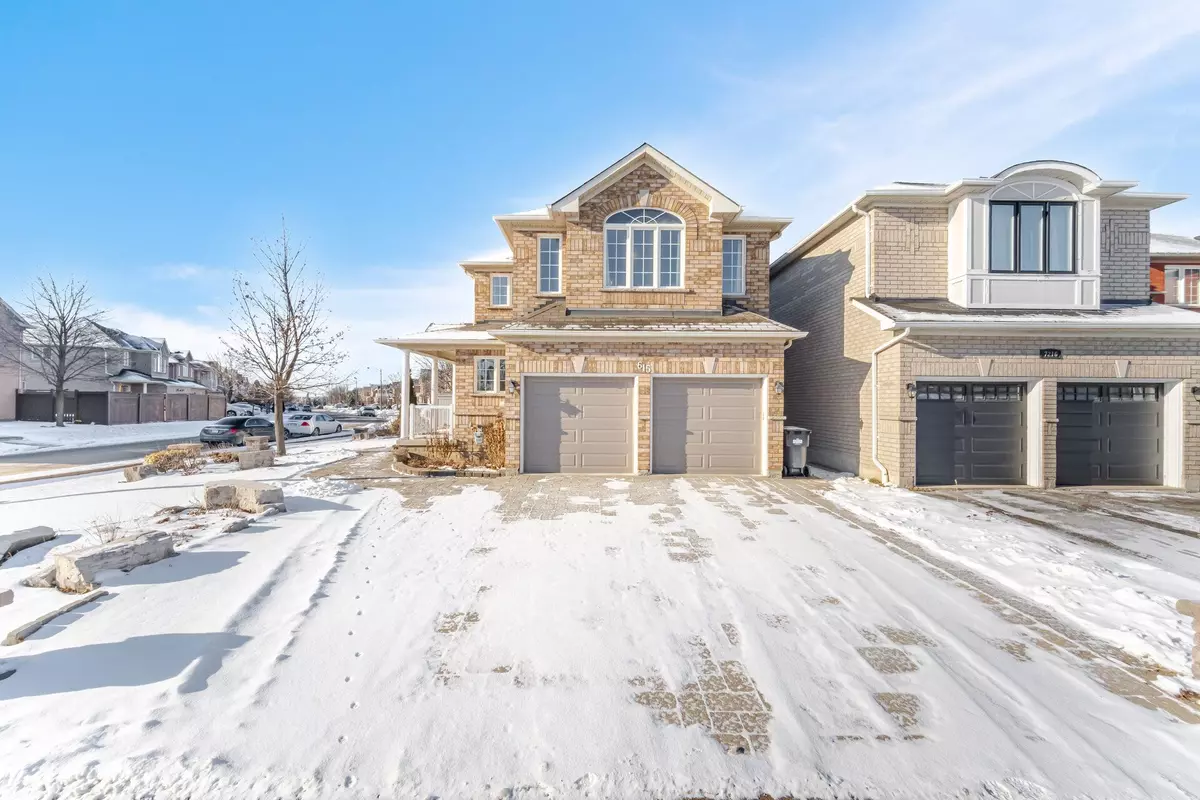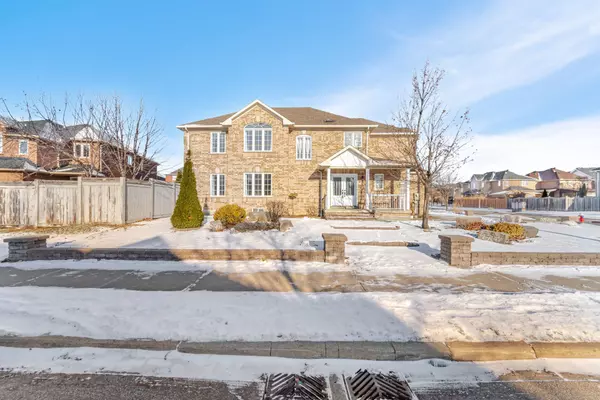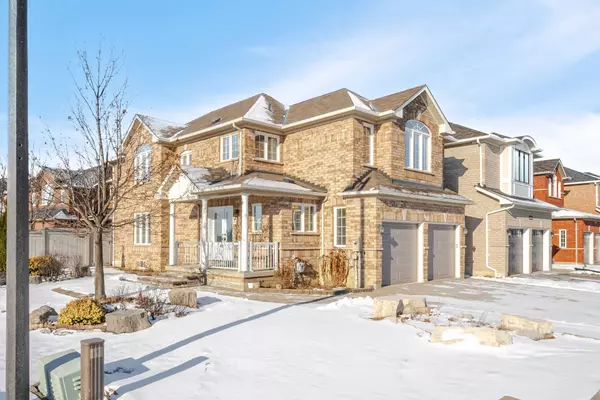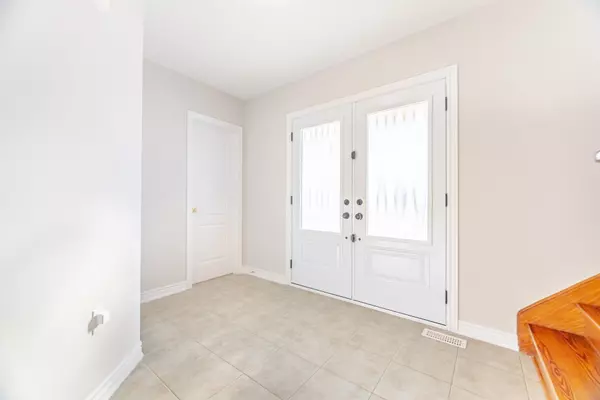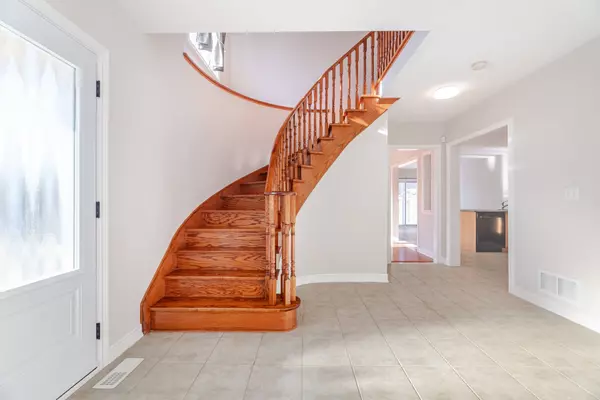REQUEST A TOUR If you would like to see this home without being there in person, select the "Virtual Tour" option and your agent will contact you to discuss available opportunities.
In-PersonVirtual Tour
$ 1,359,000
Est. payment /mo
Active
615 Garden WALK Mississauga, ON L5W 1V9
4 Beds
3 Baths
UPDATED:
01/30/2025 12:46 AM
Key Details
Property Type Single Family Home
Sub Type Detached
Listing Status Active
Purchase Type For Sale
Subdivision Meadowvale Village
MLS Listing ID W11938691
Style 2-Storey
Bedrooms 4
Annual Tax Amount $6,708
Tax Year 2024
Property Description
Welcome Home! This Charming 4-Bedroom, 2.5-Bathroom Detached Home Is Located On A Coveted Corner Lot, In A Highly Desirable Neighbourhood. Upon Entering Through Its Double Door Entrance, You Will Be Welcomed By A Spacious And Inviting Foyer Leading To A Bright, Open-Concept Living And Dining Area, Ideal For Family Gatherings Or Entertaining guests. The Kitchen Overlooks A Bright & Very Spacious Breakfast Area. Adjacent To The Kitchen Is A Cozy Living & Dining Room With Large Windows That Let In Abundant Natural Light. This Property Is Freshly-Painted And Features A Main Floor Laundry Room And Direct Access To Garage. Upstairs, You'll Find A Massive Master Bedroom With A Generously-Sized Ensuite And Walk-In Closet. The Additional Three Bedrooms Are All Very Spacious, Sun-Filled And Versatile, Perfect For A Growing Family, Home Office, Or Guest Rooms. This Corner Lot Has Beautiful Landscaping With Patio Stone Walkways And A Large Side Yard, Perfect For Entertaining Or Relaxation. Ideally located Close To Elementary, Middle And High Schools, Parks, No Frills, Food Basics, Costco, Heartland Shopping Town Centre, Major Transit Routes, And Hwy 401, 407 & 410. This Home Is A Gem! Don't Miss The Opportunity To Make This Beautiful Corner Lot Home Your Own! Make It Yours Today!
Location
State ON
County Peel
Community Meadowvale Village
Area Peel
Rooms
Family Room No
Basement Unfinished
Kitchen 1
Interior
Interior Features Auto Garage Door Remote, Carpet Free
Cooling Central Air
Fireplace Yes
Heat Source Gas
Exterior
Parking Features Private
Garage Spaces 4.0
Pool None
Roof Type Asphalt Shingle
Lot Frontage 37.22
Lot Depth 99.68
Total Parking Spaces 6
Building
Unit Features Fenced Yard,Park,Public Transit,Rec./Commun.Centre,School,Library
Foundation Concrete
Others
Security Features Alarm System
Listed by RE/MAX REALTY SPECIALISTS INC.

