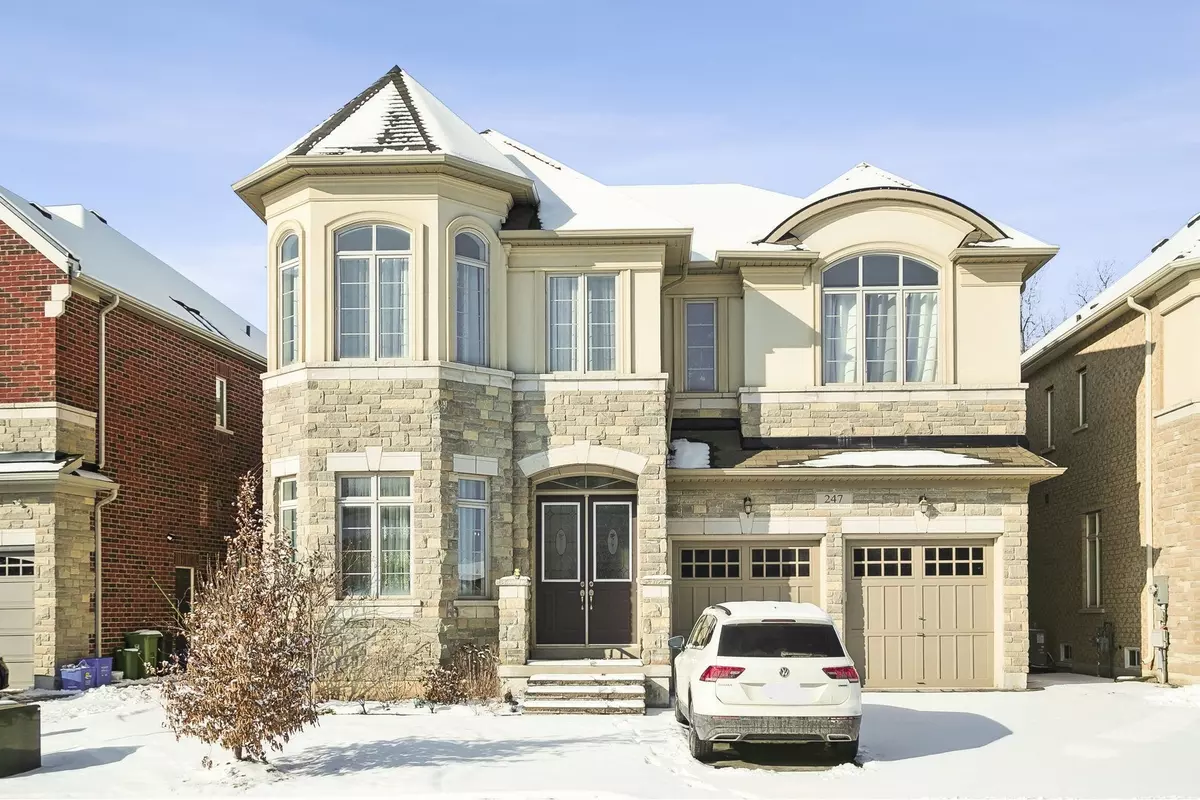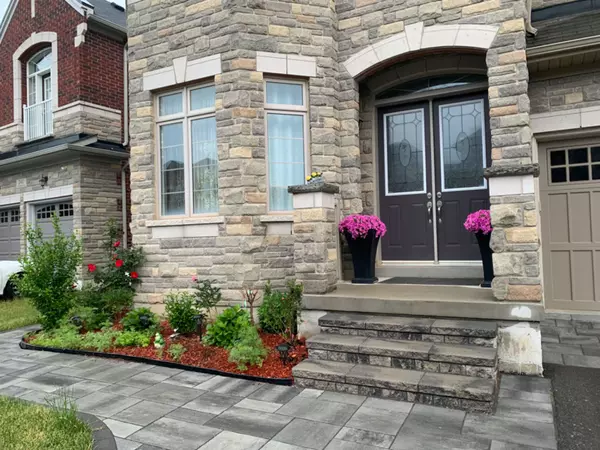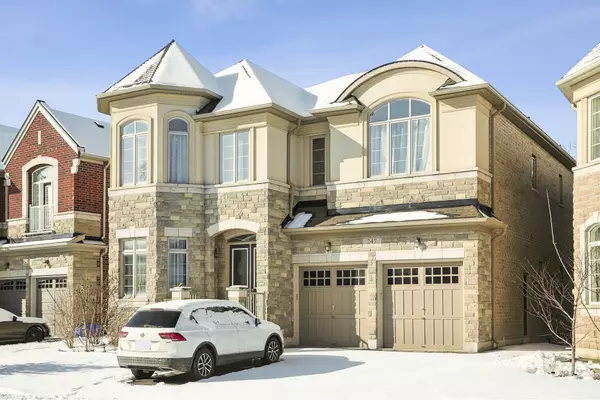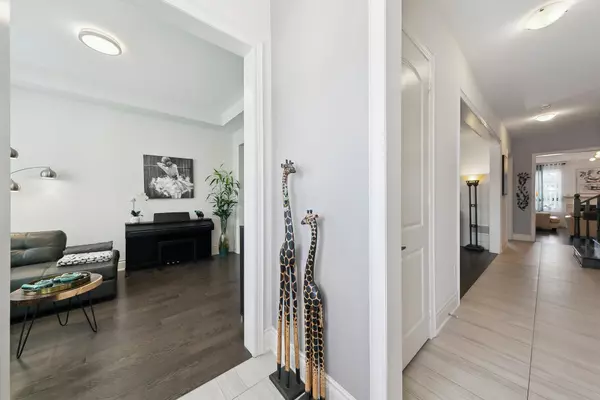247 Humphrey ST Hamilton, ON L8B 1X4
4 Beds
4 Baths
UPDATED:
01/24/2025 01:58 PM
Key Details
Property Type Single Family Home
Sub Type Detached
Listing Status Active
Purchase Type For Sale
Approx. Sqft 3000-3500
Subdivision Waterdown
MLS Listing ID X11938828
Style 2-Storey
Bedrooms 4
Annual Tax Amount $10,017
Tax Year 2024
Property Description
Location
State ON
County Hamilton
Community Waterdown
Area Hamilton
Zoning Residential
Rooms
Family Room Yes
Basement Unfinished, Walk-Out
Kitchen 1
Interior
Interior Features Sump Pump
Cooling Central Air
Fireplaces Number 1
Fireplaces Type Family Room
Inclusions Fridge, Stove, BI Dishwasher, Washer/Dryer, All ELF's, 2 Garage door openers
Exterior
Parking Features Private
Garage Spaces 4.0
Pool None
View Trees/Woods
Roof Type Asphalt Shingle
Lot Frontage 51.0
Lot Depth 103.0
Total Parking Spaces 4
Building
Foundation Concrete Block





