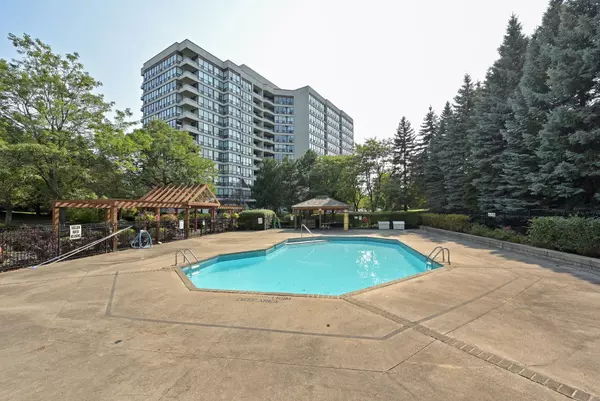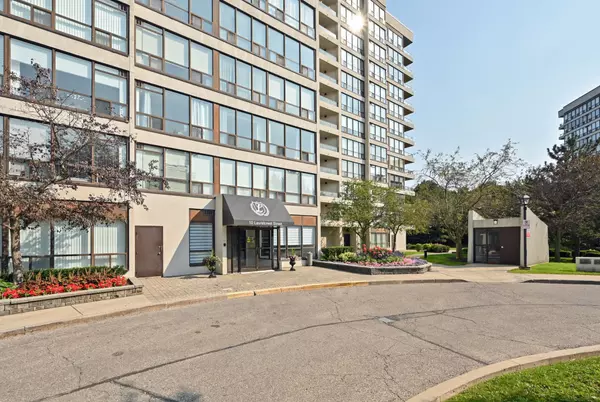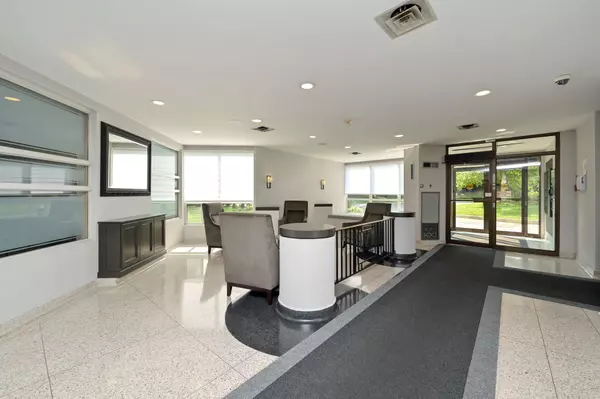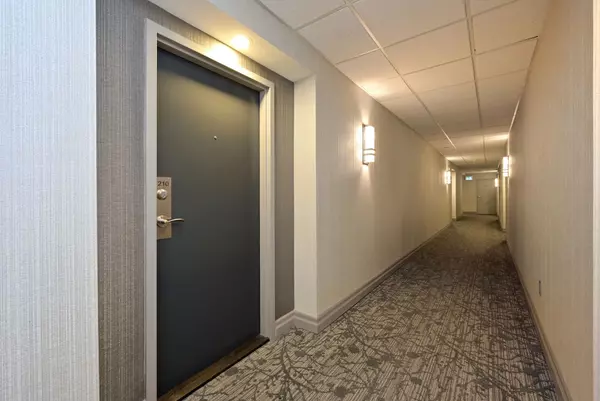REQUEST A TOUR If you would like to see this home without being there in person, select the "Virtual Tour" option and your agent will contact you to discuss available opportunities.
In-PersonVirtual Tour
$ 519,700
Est. payment /mo
Active
10 Laurelcrest ST ##1210 Brampton, ON L6S 5Y3
1 Bed
1 Bath
UPDATED:
02/03/2025 03:11 PM
Key Details
Property Type Condo
Sub Type Condo Apartment
Listing Status Active
Purchase Type For Sale
Approx. Sqft 700-799
Subdivision Queen Street Corridor
MLS Listing ID W11938875
Style Apartment
Bedrooms 1
HOA Fees $640
Annual Tax Amount $2,236
Tax Year 2024
Property Description
Very bright, North facing and spacious top floor condo unit (737 sqft as per MPAC... feels like a Penthouse!). Vinyl laminate flooring thru-out 22, kitchen completely renovated 23, quartz countertops, backsplash, stainless steel fridge, dishwasher, stove + hood fan, great size dining area, open concept family room, flat ceilings thru-out (except bdrm). Updated light fixtures, outlets w/usb ports, bathroom renovated 2024 (tub/walls/tiles/toilet, sink). Large barn door in laundry/storage area (clothes washer 24, clothes dryer 23). Bedroom features 3 door floor to ceiling closets and access to balcony. 2 parking spots (1 underground 1 surface). 24 hour security gatehouse, close to shopping, restaurants , highways. Outdoor pool, gym, tennis, too many amazing amenities to mention!
Location
State ON
County Peel
Community Queen Street Corridor
Area Peel
Rooms
Family Room No
Basement None
Kitchen 1
Interior
Interior Features Carpet Free
Cooling Central Air
Laundry Ensuite
Exterior
Parking Features None
Garage Spaces 2.0
Amenities Available Exercise Room, Gym, Outdoor Pool, Party Room/Meeting Room, Tennis Court, Visitor Parking
Exposure North
Total Parking Spaces 2
Building
Locker None
Others
Pets Allowed No
Listed by RE/MAX REALTY SERVICES INC.





