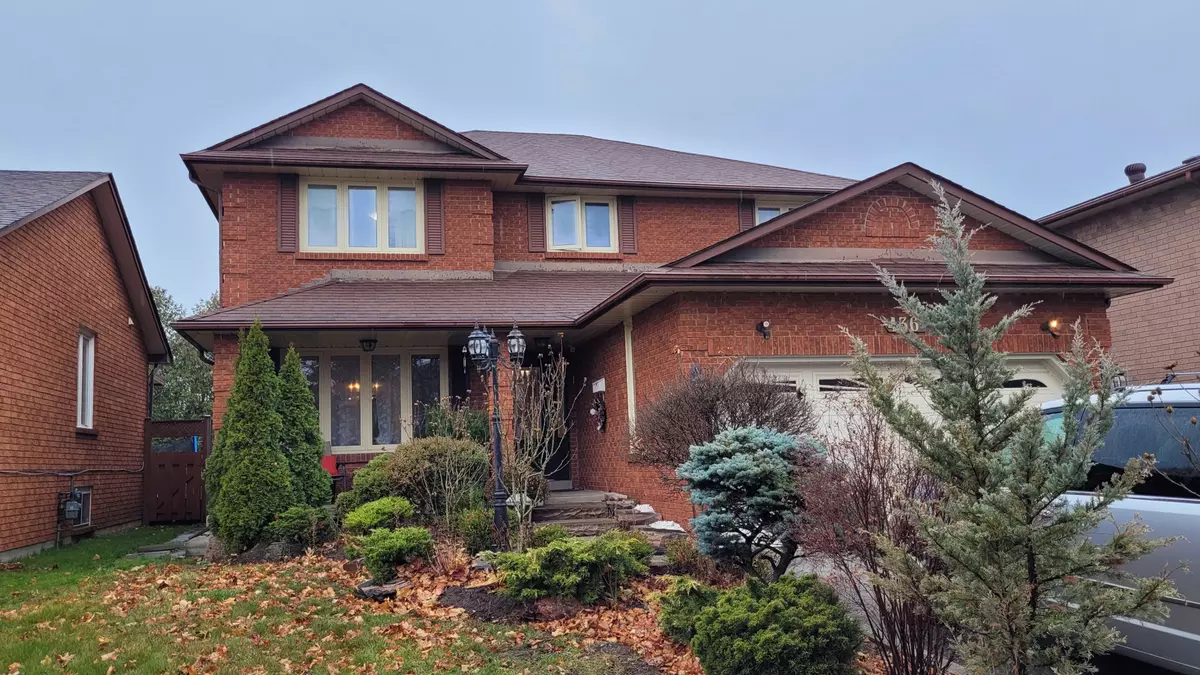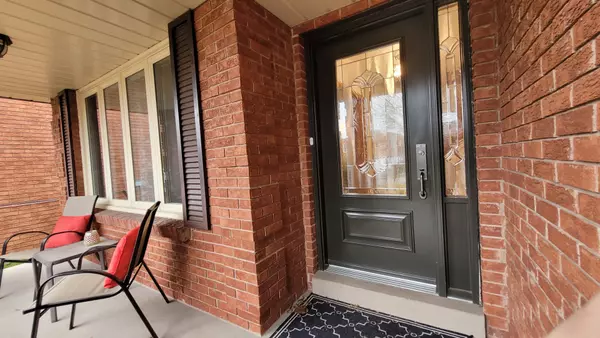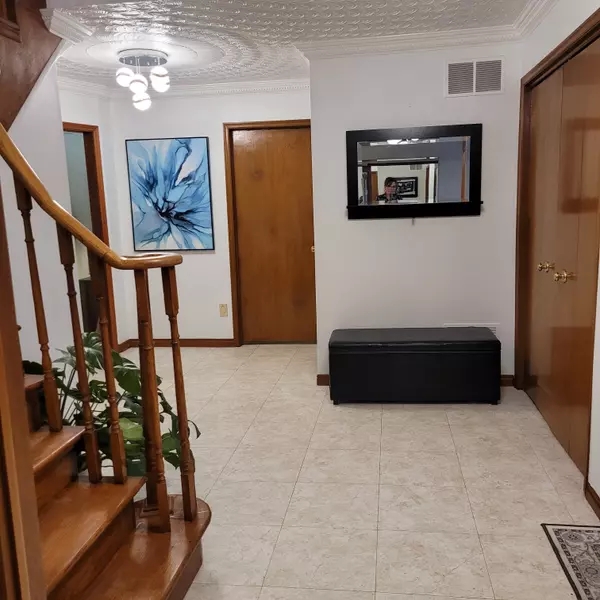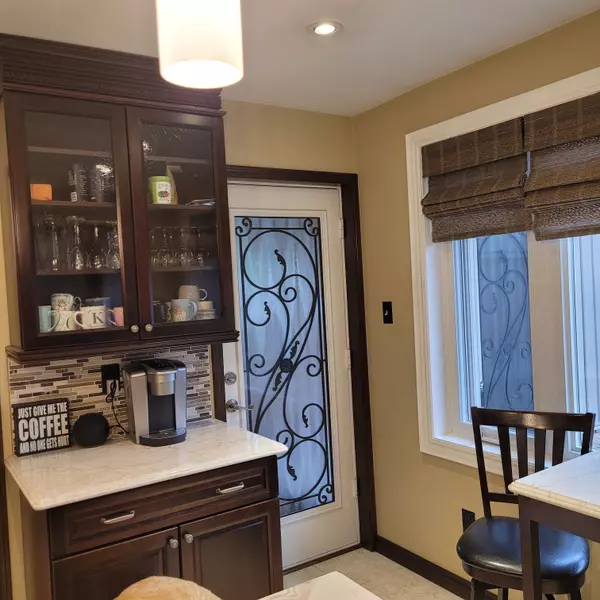REQUEST A TOUR If you would like to see this home without being there in person, select the "Virtual Tour" option and your agent will contact you to discuss available opportunities.
In-PersonVirtual Tour
$ 1,110,000
Est. payment /mo
Active
436 Labrador DR Oshawa, ON L1H 7E9
5 Beds
4 Baths
UPDATED:
01/31/2025 05:35 PM
Key Details
Property Type Single Family Home
Sub Type Detached
Listing Status Active
Purchase Type For Sale
Approx. Sqft 3000-3500
Subdivision Donevan
MLS Listing ID E11938846
Style 2-Storey
Bedrooms 5
Annual Tax Amount $7,173
Tax Year 2025
Property Description
This rare 4+1, all-brick 2-story family home in Donevan (A++ established neighbourhood) offers the perfect blend of elegance and functionality. With 3000sf of living space, you are first welcomed with a large open foyer that takes you through to a gourmet kitchen with granite countertops and custom cabinets, a sunken living room and french doors to a combined living room and dining room. From the kitchen, walk out to a sunroom with a hot tub and plenty of windows to unwind and enjoy the beauty of the mature trees and greenery. The finished basement boasts a large family room, 3-piece bathroom, an extra bedroom or office space, a pantry and plenty of storage. The large master suite features a walk-in closet and en suite bathroom, and there's also a large upstairs bathroom with a soaker tub. Additional features include a separate laundry room with ample storage and a finished garage currently used as workout room with custom rubber flooring. The professionally landscaped property features a backyard oasis with a two-level interlock back patio with pergola surrounded by flowering trees and shrubs with a large shed with electrical that can store all your landscaping, gardening and yard tools. The full 2 car garage is currently being used as a workout area with custom rubber flooring and has plenty of storage as well. New furnace in 2022. This exceptional home offers a luxurious and comfortable lifestyle walking distance to schools, all amenities and parks. Don't miss the opportunity to make it your own!
Location
State ON
County Durham
Community Donevan
Area Durham
Zoning R1-C
Rooms
Family Room Yes
Basement Finished
Kitchen 1
Separate Den/Office 1
Interior
Interior Features Auto Garage Door Remote
Cooling Central Air
Inclusions extra fridge, hot tub, fridge, microwave, stove, dishwasher, garage door opener
Exterior
Exterior Feature Landscaped, Patio, Porch
Parking Features Private
Garage Spaces 4.0
Pool None
Roof Type Asphalt Shingle
Lot Frontage 44.29
Lot Depth 118.11
Total Parking Spaces 4
Building
Foundation Concrete
Listed by RIGHT AT HOME REALTY





