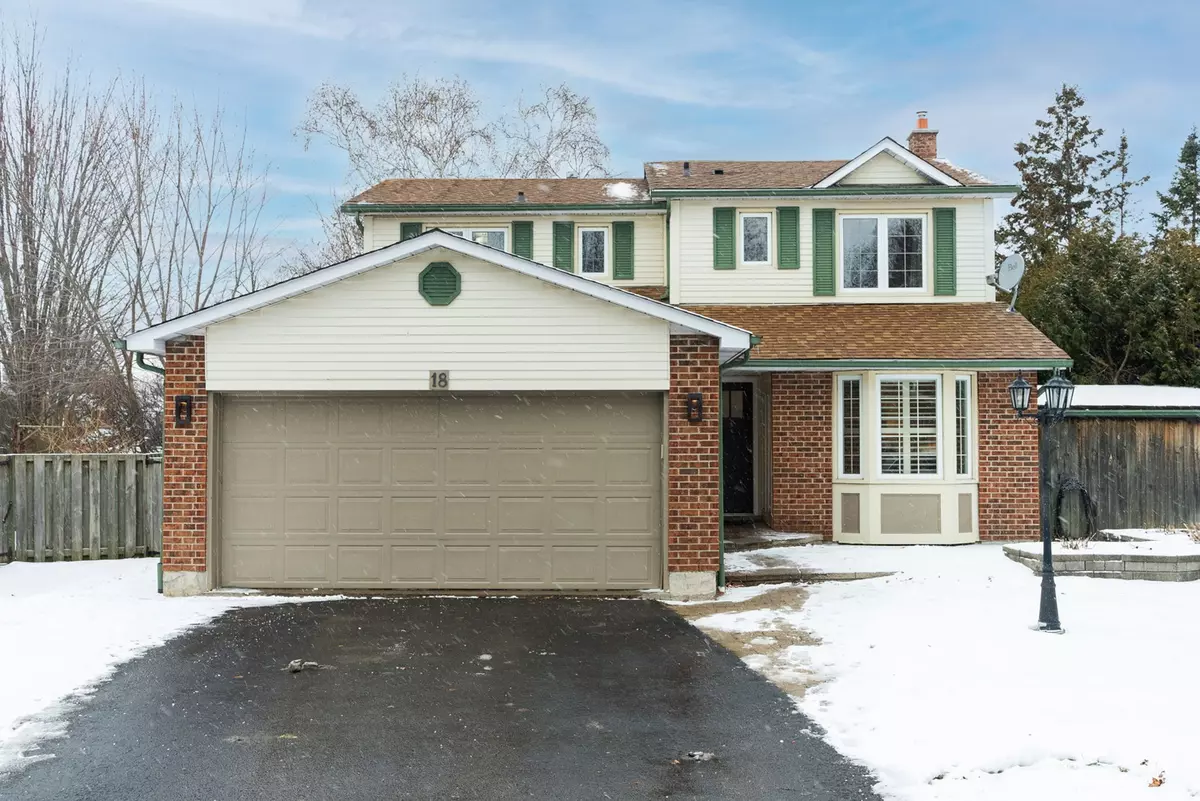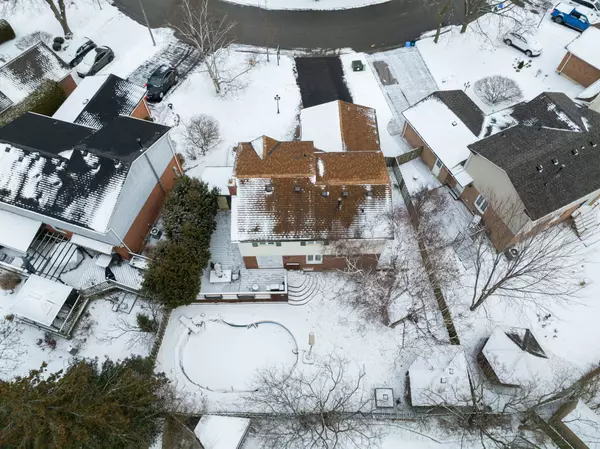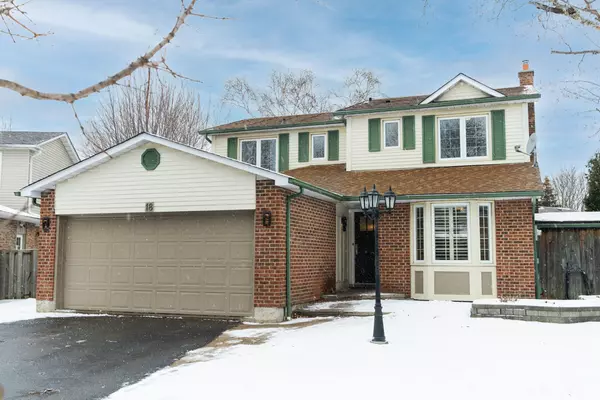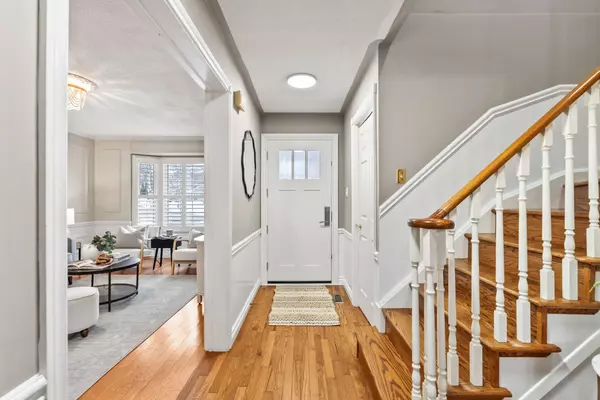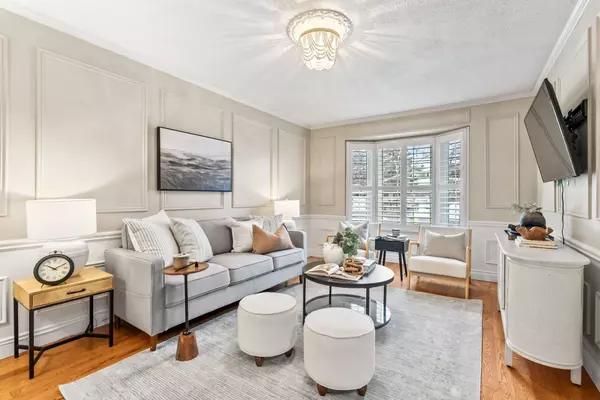GET MORE INFORMATION
We respect your privacy! Your information WILL NOT BE SHARED, SOLD, or RENTED to anyone, for any reason outside the course of normal real estate exchange. By submitting, you agree to our Terms of Use and Privacy Policy.
$ 950,000
$ 899,900 5.6%
Est. payment /mo
Sold on 02/07/2025
18 Colette DR Whitby, ON L1N 6G7
4 Beds
4 Baths
UPDATED:
Key Details
Sold Price $950,000
Property Type Single Family Home
Sub Type Detached
Listing Status Sold
Purchase Type For Sale
Subdivision Downtown Whitby
MLS Listing ID E11939009
Sold Date 02/06/25
Style 2-Storey
Bedrooms 4
Annual Tax Amount $5,720
Tax Year 2024
Property Description
Incredible Opportunity To Own A Beautiful 4 Bedroom Detached Home, Sitting On A Premium Pie Shaped Lot With Inground Pool, In One Of Whitbys Most Sought-After Areas! Walking Distance To Trafalgar Castle School, Tons Of Beautiful Shops And Restaurants, And A Quick And Easy Commute To The Highway- Living On This Beautiful Downtown Whitby Street Is Both Quiet And Convenient! Main Level Features A Separate Front Living Room, Open Family Room/Dining Room With Walk-Out To Private Yard With Pool, 2-Pc Bath, Main Floor Laundry, And An Updated Custom Kitchen With Tons Of Cabinetry! Upper Level Features 4 Bedrooms Including A Primary With Its Own Ensuite Bath- Fully Renovated With Double Sinks And Custom Glass Shower. Updated 4-Pc Main Bath. Basement Is Finished With A Large Recroom And 2-Pc Bath. Double Garage Plus Extra-Deep Driveway That Easily Fits 4 Cars!
Location
State ON
County Durham
Community Downtown Whitby
Area Durham
Rooms
Family Room Yes
Basement Finished
Kitchen 1
Interior
Interior Features Storage
Cooling Central Air
Exterior
Parking Features Private
Garage Spaces 6.0
Pool Inground
Roof Type Asphalt Shingle
Lot Frontage 41.92
Lot Depth 103.6
Total Parking Spaces 6
Building
Foundation Poured Concrete
Listed by THE NOOK REALTY INC.

