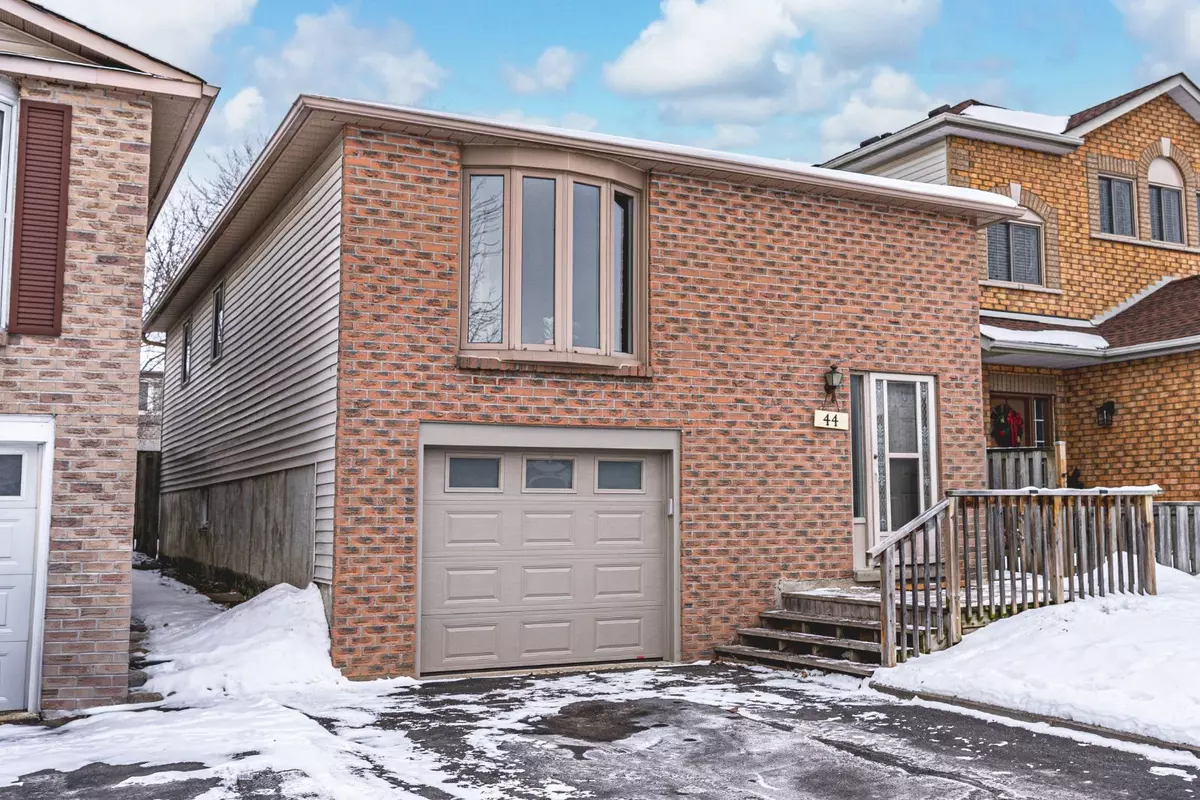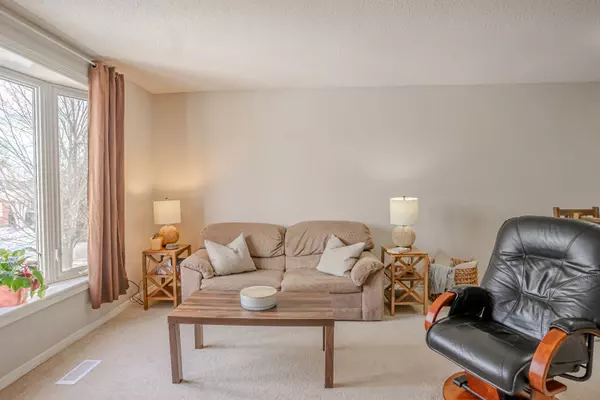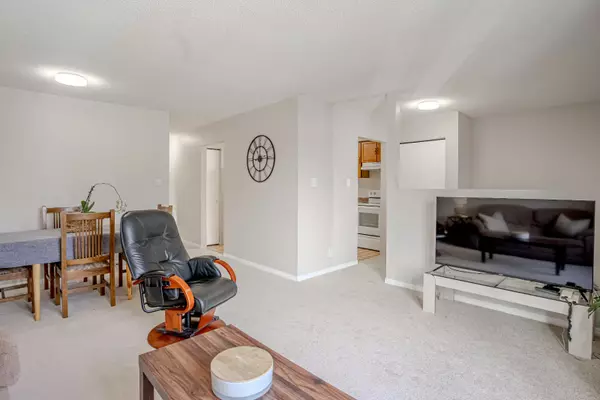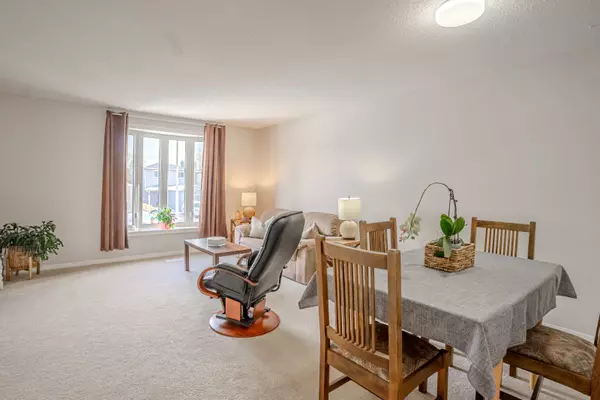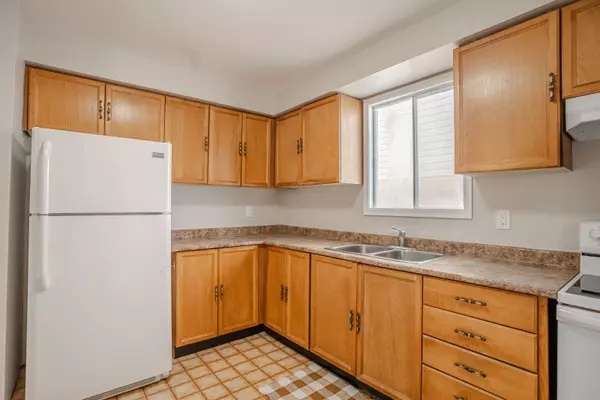REQUEST A TOUR If you would like to see this home without being there in person, select the "Virtual Tour" option and your agent will contact you to discuss available opportunities.
In-PersonVirtual Tour
$ 824,900
Est. payment /mo
Active
44 Longview DR Bradford West Gwillimbury, ON L3Z 2H3
4 Beds
2 Baths
UPDATED:
02/01/2025 11:10 PM
Key Details
Property Type Single Family Home
Sub Type Detached
Listing Status Active
Purchase Type For Sale
Subdivision Bradford
MLS Listing ID N11939051
Style Bungalow-Raised
Bedrooms 4
Annual Tax Amount $3,526
Tax Year 2024
Property Description
RAISED BUNGALOW WITH RECENT UPDATES IN A PRIME FAMILY-FRIENDLY LOCATION! Discover this bright and inviting raised bungalow in a family neighbourhood in Bradford! This link home offers a prime location within walking distance of Fieldcrest Elementary School, Bradford District High School, and the BWG Leisure Centre. Enjoy nearby parks, shopping, and easy access to major highways for ultimate convenience. The functional kitchen boasts ample cabinet storage, durable countertops, a double stainless-steel sink, and a bright window that fills the space with natural light. The main floor features three spacious bedrooms and one full bathroom, while the finished basement adds incredible versatility with a generous rec room, a 4th bedroom, and a second full bathroom, perfect for guests, extended family, or a home office setup. The freshly painted interior and newly installed neutral-toned carpet on the main level create a warm and welcoming atmosphere throughout. The open-concept living and dining area is ideal for entertaining, highlighted by a large bay window that fills the space with sunlight. Step outside to a spacious fenced backyard featuring a large mature tree providing privacy and shade throughout the Summer, perfect for outdoor activities or relaxing with loved ones. Additional features include an attached garage with interior access to the basement, a second entrance from the backyard provides easy access to the lower level, and shingles were replaced in 2019. Dont miss this chance to own in one of Bradfords most family-friendly areas!
Location
State ON
County Simcoe
Community Bradford
Area Simcoe
Zoning R2-1
Rooms
Family Room No
Basement Full, Finished
Kitchen 1
Separate Den/Office 1
Interior
Interior Features Sump Pump
Cooling Central Air
Inclusions Dryer, Freezer, Refrigerator, Stove, Washer, Window Coverings, & Light Fixtures.
Exterior
Parking Features Private
Garage Spaces 3.0
Pool None
View City
Roof Type Asphalt Shingle
Lot Frontage 29.55
Lot Depth 117.99
Total Parking Spaces 3
Building
Foundation Poured Concrete
Listed by RE/MAX HALLMARK PEGGY HILL GROUP REALTY

