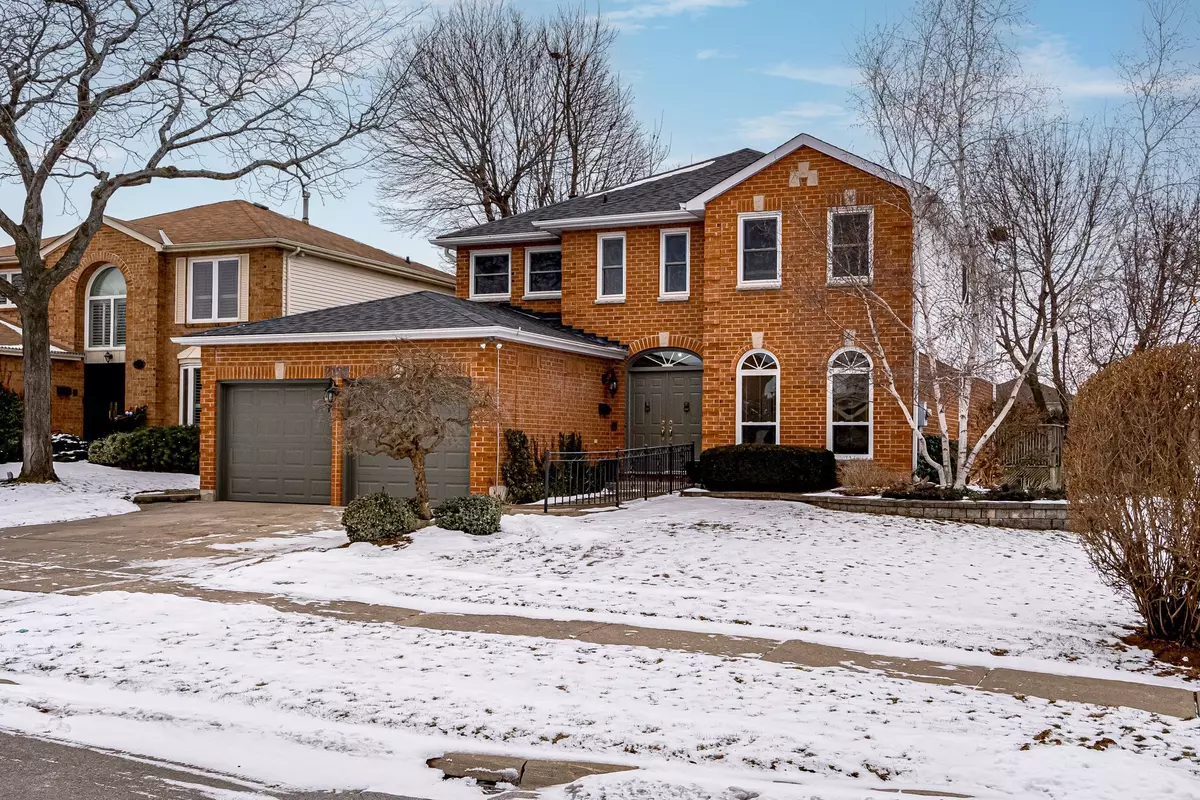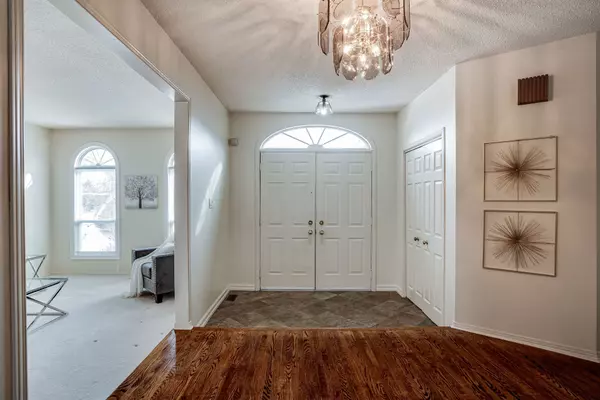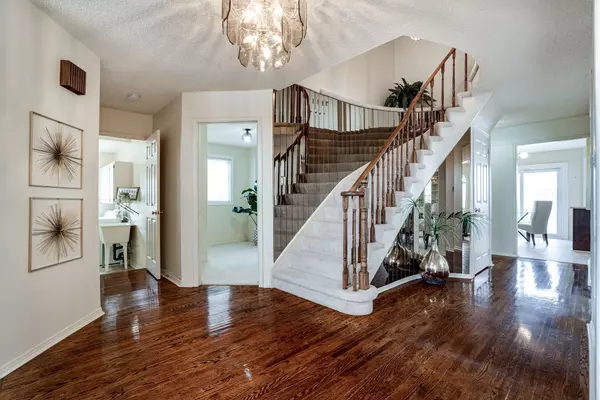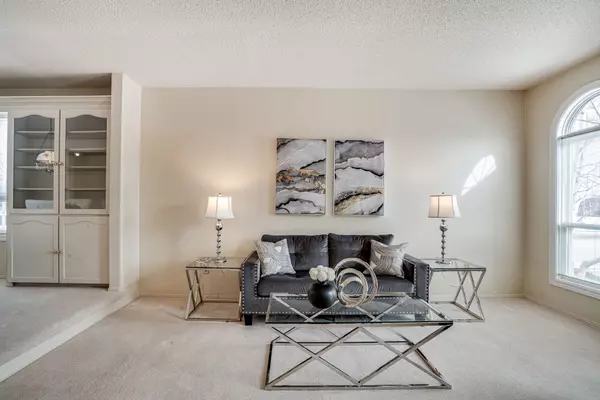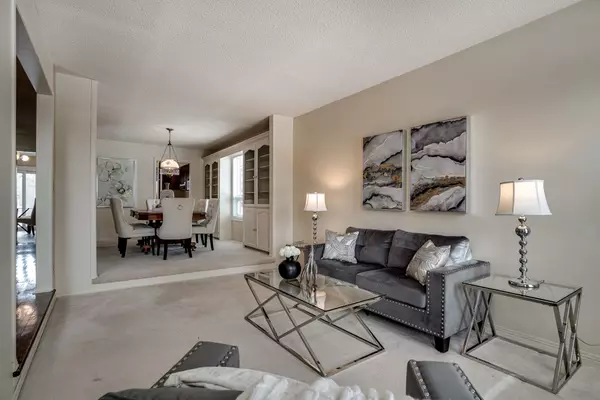REQUEST A TOUR If you would like to see this home without being there in person, select the "Virtual Tour" option and your agent will contact you to discuss available opportunities.
In-PersonVirtual Tour
$ 1,599,900
Est. payment /mo
Active
2198 Charnwood DR Burlington, ON L7M 2X1
5 Beds
4 Baths
UPDATED:
01/25/2025 12:22 PM
Key Details
Property Type Single Family Home
Sub Type Detached
Listing Status Active
Purchase Type For Sale
Approx. Sqft 2500-3000
Subdivision Headon
MLS Listing ID W11939241
Style 2-Storey
Bedrooms 5
Annual Tax Amount $6,824
Tax Year 2024
Property Description
Welcome to a true gem in Headon Forest! This spacious, one-owner home offers family sized space on an oversized lot backing onto peaceful greenspace and steps from Ireland Park. Boasting one of Costain Homes' largest models, this 5 bedroom property (with a main-floor den/bedroom option) features 3.5 baths, including a functional laundry bath perfect for pet care or accessibility. The hardwood-floored main floor offers a stylish dining room with built-in shelving, a massive eat-in kitchen, and a family room with custom cabinetry and a gas fireplace. Upstairs, retreat to the grand principal suite with a sitting area, a spa-like ensuite featuring a step-up tub, separate shower, and double sinks. Three additional bedrooms and a double-sink main bath complete the upper level. The outdoor space shines with mature trees, Rain tree irrigation system, a large deck, and perennial gardens, creating an oasis in the city. Close to parks, schools, and urban conveniences, this home is the perfect blend of style and location.
Location
State ON
County Halton
Community Headon
Area Halton
Rooms
Family Room Yes
Basement Full, Unfinished
Kitchen 1
Separate Den/Office 1
Interior
Interior Features Central Vacuum, Water Meter, Auto Garage Door Remote
Cooling Central Air
Fireplace Yes
Heat Source Gas
Exterior
Parking Features Private Double
Garage Spaces 2.0
Pool None
Roof Type Asphalt Shingle
Lot Frontage 59.71
Lot Depth 140.66
Total Parking Spaces 4
Building
Unit Features Greenbelt/Conservation,Park,Public Transit
Foundation Poured Concrete
Listed by RE/MAX ESCARPMENT REALTY INC.

