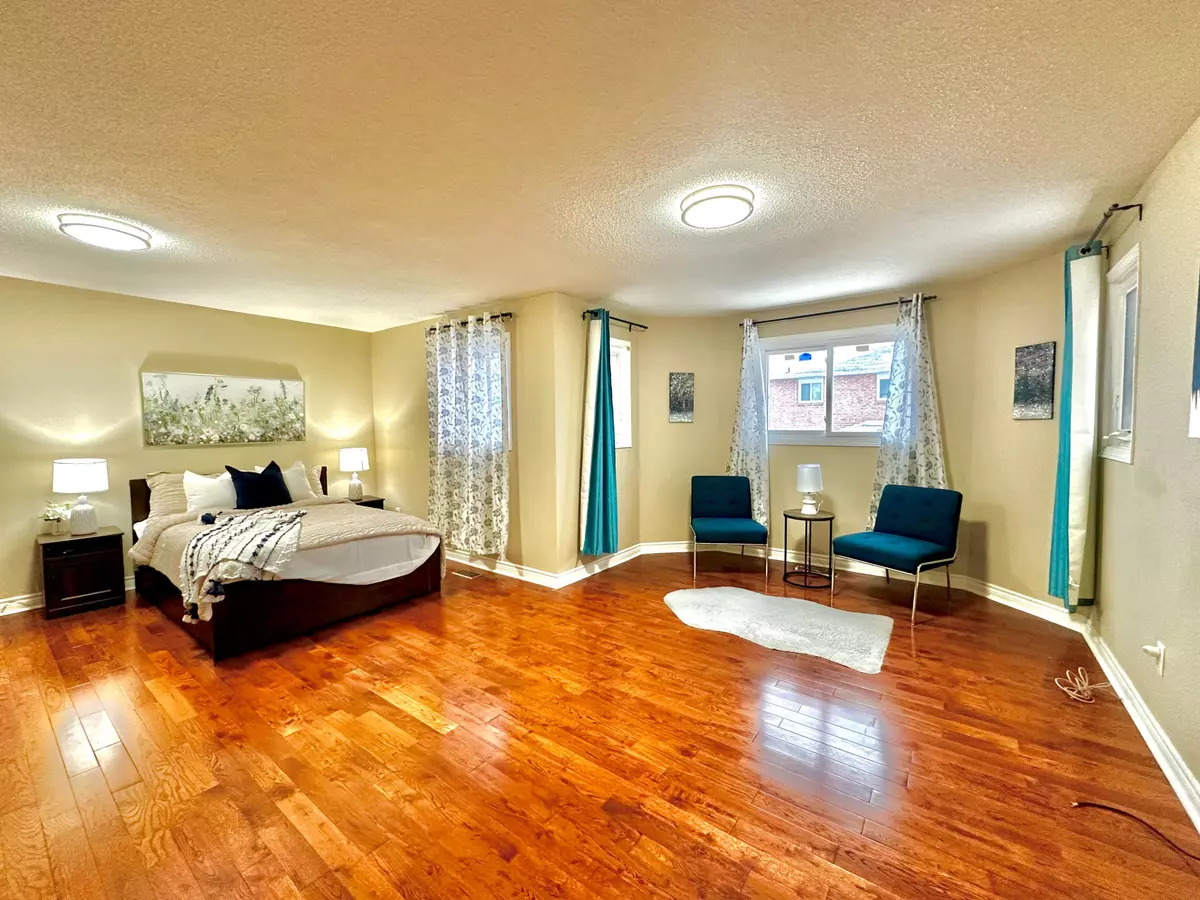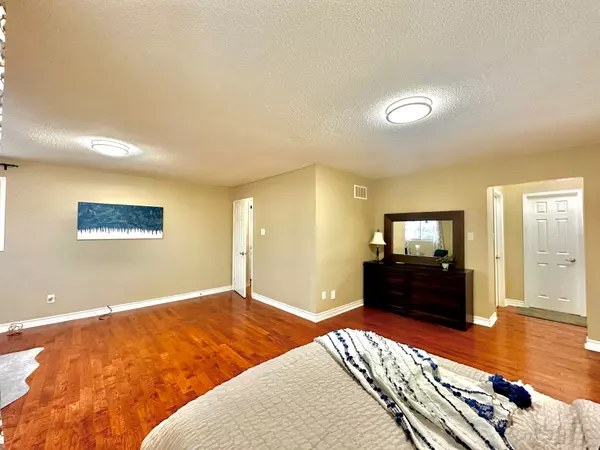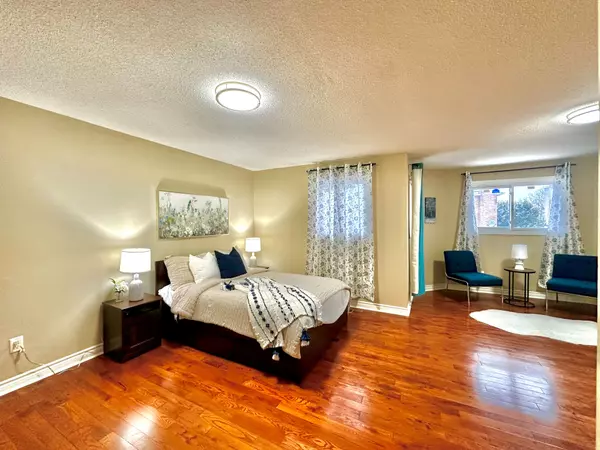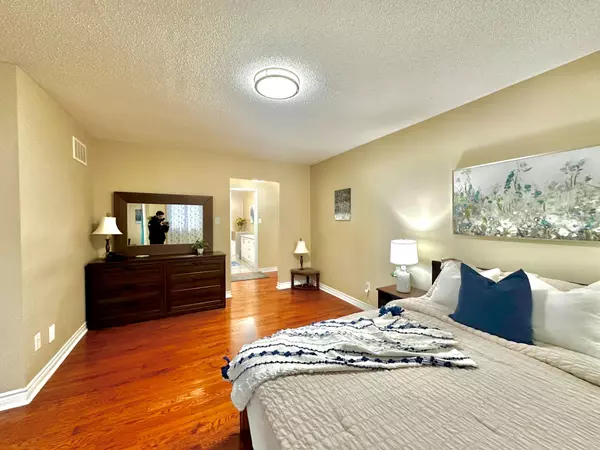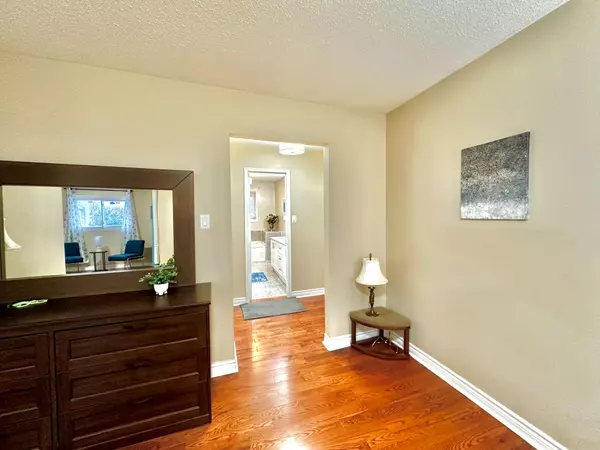REQUEST A TOUR If you would like to see this home without being there in person, select the "Virtual Tour" option and your agent will contact you to discuss available opportunities.
In-PersonVirtual Tour
$ 1,639,999
Est. payment /mo
Active
1613 Stillriver CRES Mississauga, ON L5M 3X2
7 Beds
4 Baths
UPDATED:
01/24/2025 05:59 PM
Key Details
Property Type Single Family Home
Sub Type Detached
Listing Status Active
Purchase Type For Sale
Subdivision East Credit
MLS Listing ID W11939463
Style 2-Storey
Bedrooms 7
Annual Tax Amount $7,980
Tax Year 2024
Property Description
Welcome to 1613 StillRiver Crescent, a beautifully renovated 5+2 bedroom detached home in Mississauga's desirable East Credit neighborhood. With nearly 4,000 sg. ft. of total living space, this home is perfect for modern family living. The main floor features a formal living room with bay windows and hardwood flooring, a separate family room with a cozy fireplace, and a dining room ideal for entertaining. A care main-floor 5th bedroom or den is located near a 2-piece washroom (with potential to convert to a 3-piece). The executive kitchen shines with brand-new stainless steel appliances, stone countertops, and a spacious breakfast area that walks out to a landscaped backyard .Upstairs, the large primary bedroom offers a sitting area, walk-in closet, and a luxurious 5-piece ensuite bath. Three additional spacious and bright bedrooms and a second full bathroom complete this level. The fully finished basement includes a 2-bedroom suite with a separate entrance, modern kitchen with quartz countertops, and a 3 Piece bath perfect for extended family or rental income. Located within walking distance to top-rated schools, places of worship, public transit, Go stations, and shopping, this home offers unmatched convenience and lifestyle.
Location
State ON
County Peel
Community East Credit
Area Peel
Rooms
Family Room Yes
Basement Apartment, Separate Entrance
Kitchen 2
Separate Den/Office 2
Interior
Interior Features Other
Cooling Central Air
Inclusions Existing Rangehood, Existing Microwave, Existing Refrigerator, Existing Washer, Existing Dryer, Existing Dishwasher, Existing Stove.
Exterior
Parking Features Private
Garage Spaces 6.0
Pool None
Roof Type Asphalt Shingle
Lot Frontage 59.06
Lot Depth 118.11
Total Parking Spaces 6
Building
Foundation Concrete
Listed by HOMELIFE MAPLE LEAF REALTY LTD.

