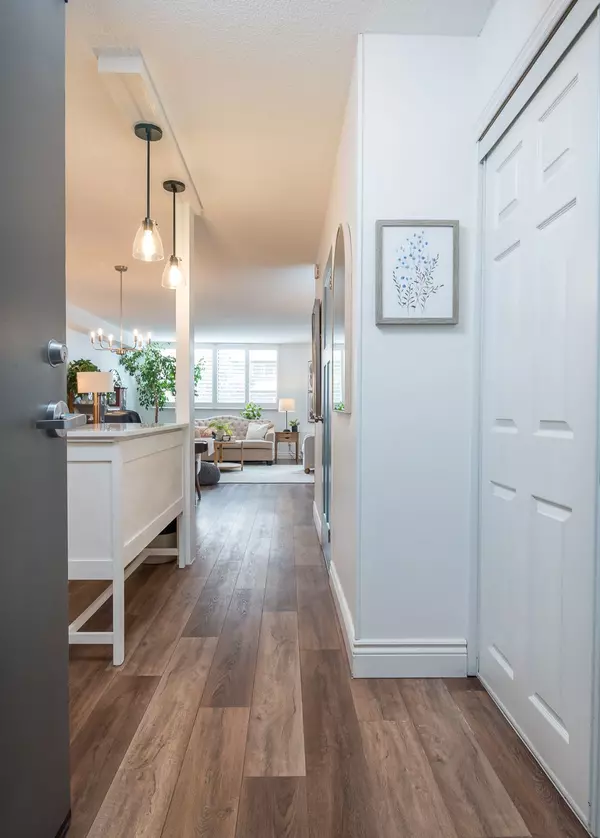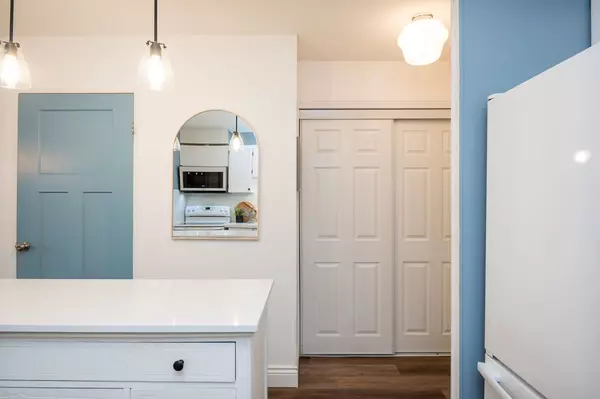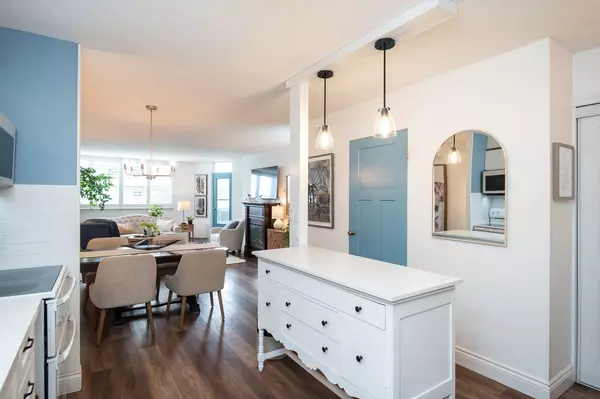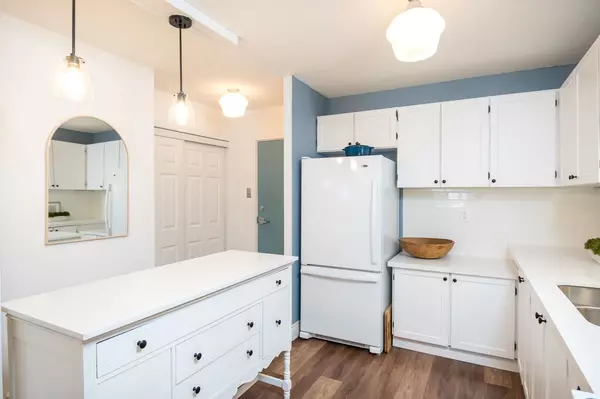81 Millside DR #506 Milton, ON L9T 3X4
3 Beds
2 Baths
UPDATED:
01/30/2025 04:19 PM
Key Details
Property Type Condo
Sub Type Condo Apartment
Listing Status Active
Purchase Type For Sale
Approx. Sqft 1000-1199
Subdivision Old Milton
MLS Listing ID W11939544
Style Apartment
Bedrooms 3
HOA Fees $927
Annual Tax Amount $2,062
Tax Year 2024
Property Description
Location
State ON
County Halton
Community Old Milton
Area Halton
Zoning UGC-MU
Rooms
Family Room No
Basement None
Kitchen 1
Interior
Interior Features Primary Bedroom - Main Floor, Separate Heating Controls
Cooling None
Inclusions fridge, stove with double oven, washer, dryer, microwave, kitchen island, pot rack, TV mount, shutter, electrical light fixtures
Laundry In-Suite Laundry
Exterior
Parking Features Unreserved
Garage Spaces 2.0
Amenities Available Game Room, Party Room/Meeting Room, Visitor Parking
Roof Type Asphalt Rolled
Exposure West
Total Parking Spaces 2
Building
Foundation Concrete
Locker Owned
Others
Pets Allowed Restricted





