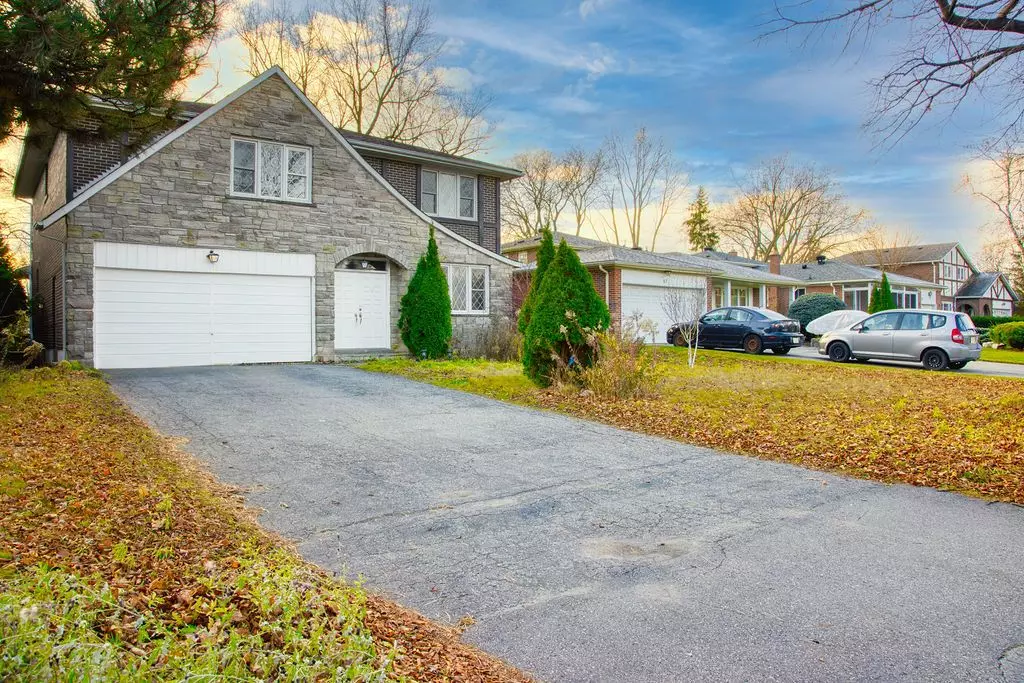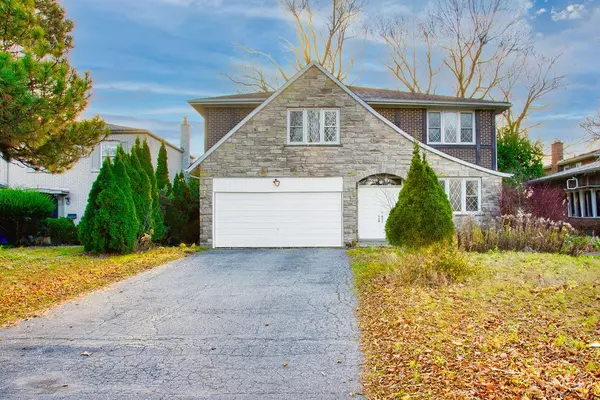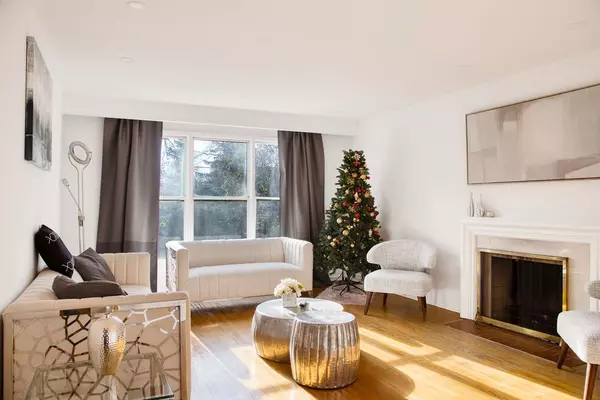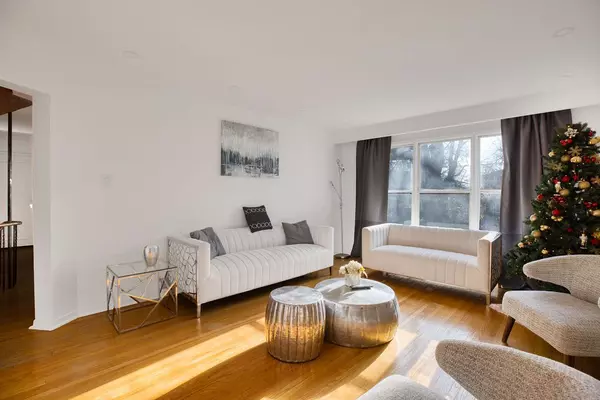69 Royal Orchard BLVD Markham, ON L3T 3C7
6 Beds
3 Baths
UPDATED:
01/30/2025 01:56 PM
Key Details
Property Type Single Family Home
Sub Type Detached
Listing Status Active
Purchase Type For Sale
Approx. Sqft 2500-3000
Subdivision Royal Orchard
MLS Listing ID N11939889
Style 2-Storey
Bedrooms 6
Annual Tax Amount $7,491
Tax Year 2024
Property Description
Location
State ON
County York
Community Royal Orchard
Area York
Zoning Residential
Rooms
Family Room Yes
Basement Separate Entrance, Partially Finished
Kitchen 1
Separate Den/Office 1
Interior
Interior Features Other
Cooling Central Air
Inclusions Fridge, Stove, Hood Fan And Dishwasher , Washer, Dryer, All Window Coverings, All Elfs. Walk To Schools, Parks, Public Transit. Close To Golf course.
Exterior
Parking Features Available
Garage Spaces 8.0
Pool None
Roof Type Shingles
Lot Frontage 55.06
Lot Depth 120.1
Total Parking Spaces 8
Building
Foundation Concrete





