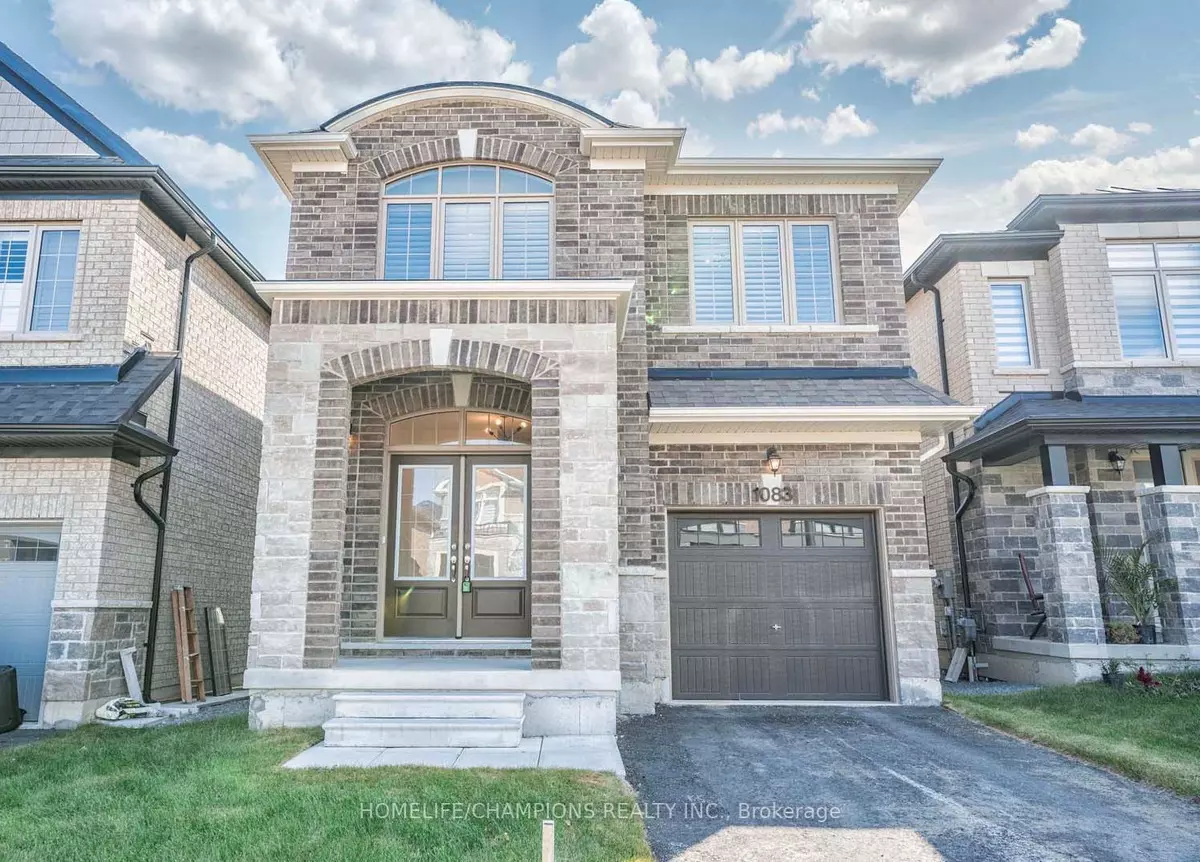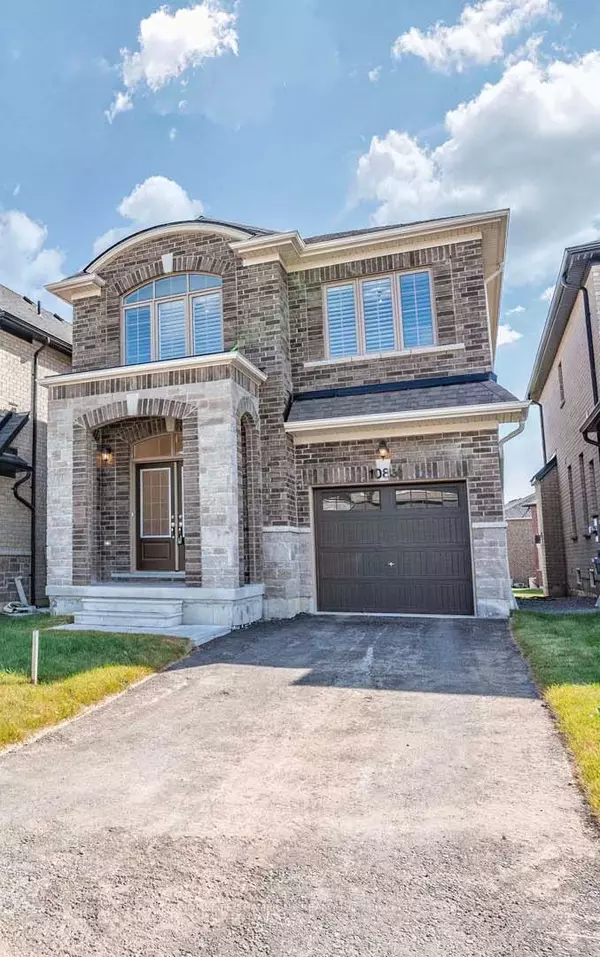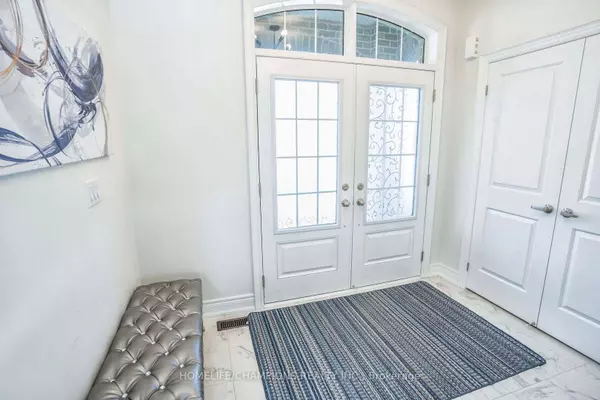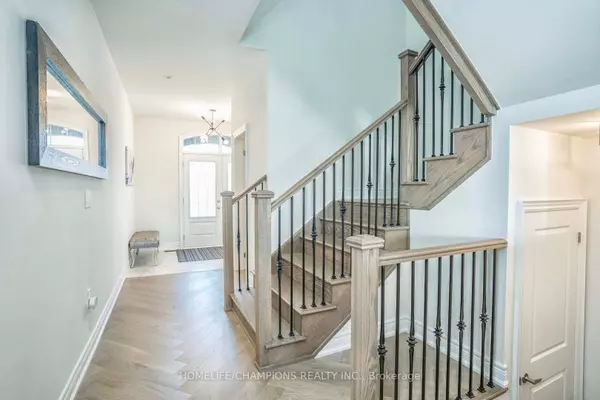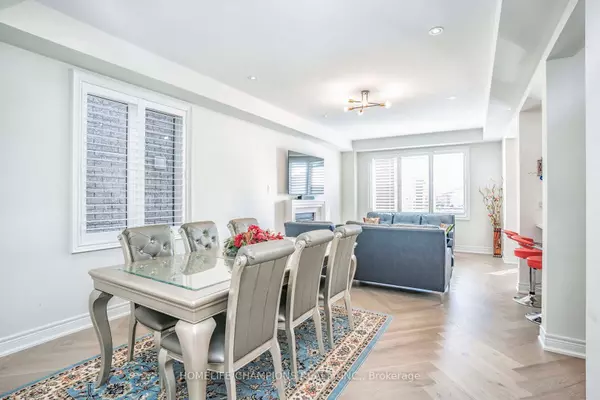1083 Orenda ST Pickering, ON L1X 0G5
6 Beds
4 Baths
UPDATED:
01/31/2025 03:12 AM
Key Details
Property Type Single Family Home
Sub Type Detached
Listing Status Active
Purchase Type For Sale
Subdivision Rural Pickering
MLS Listing ID E11940109
Style 2-Storey
Bedrooms 6
Annual Tax Amount $8,126
Tax Year 2024
Property Description
Location
State ON
County Durham
Community Rural Pickering
Area Durham
Rooms
Family Room No
Basement Finished, Separate Entrance
Kitchen 1
Separate Den/Office 2
Interior
Interior Features Accessory Apartment, Countertop Range, ERV/HRV, In-Law Suite, Water Heater, Auto Garage Door Remote, Built-In Oven, Carpet Free, Storage Area Lockers
Cooling Central Air
Inclusions High-End S/S Appliances: Bosch Double-Door Fridge, Bosch Wall-Oven/Microwave Combo (Panasonic), Bosch Gas Cooktop, Bosch Dishwasher, Rangehood, White Washer & Dryer. All ELF's, Shutters, and Window Coverings.
Exterior
Parking Features Private
Garage Spaces 3.0
Pool None
Roof Type Asphalt Shingle
Lot Frontage 30.14
Lot Depth 62.8
Total Parking Spaces 3
Building
Foundation Brick, Concrete

