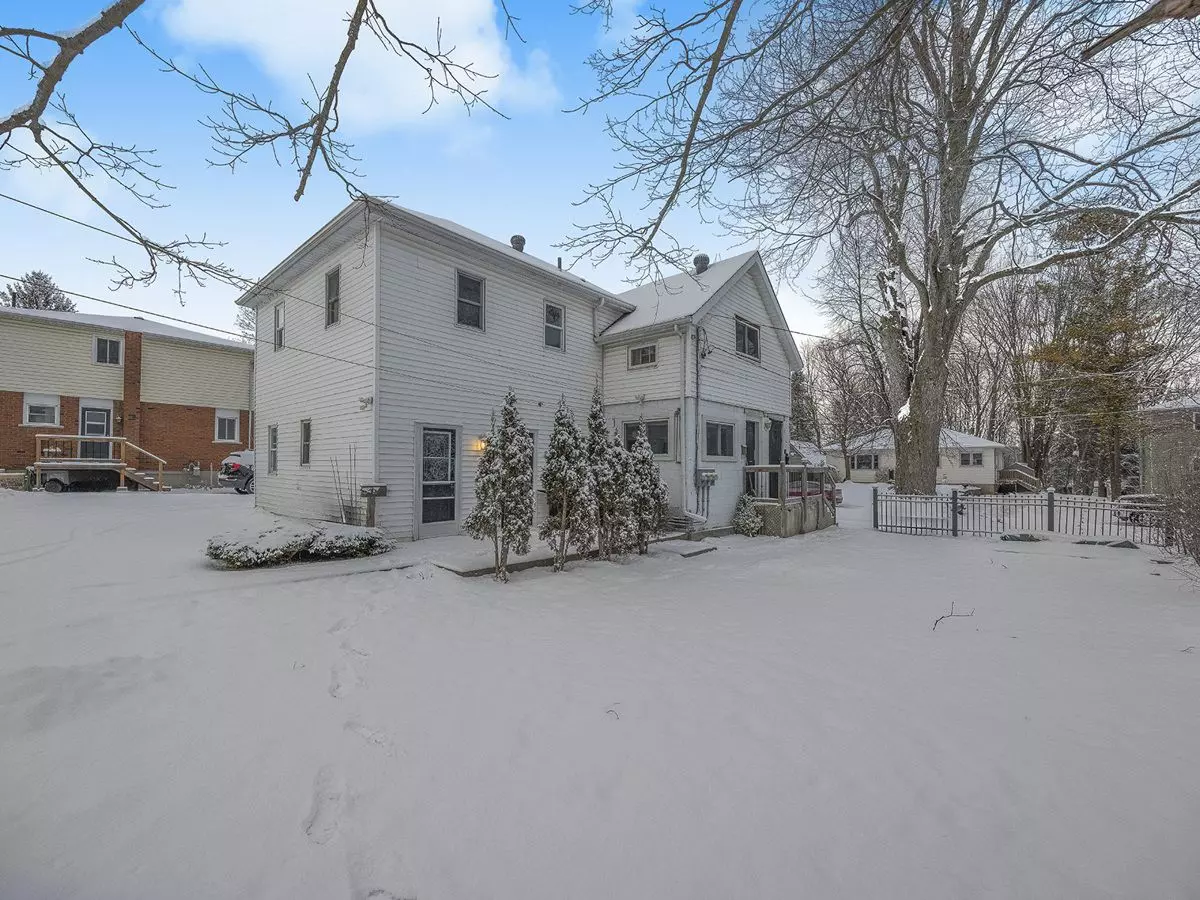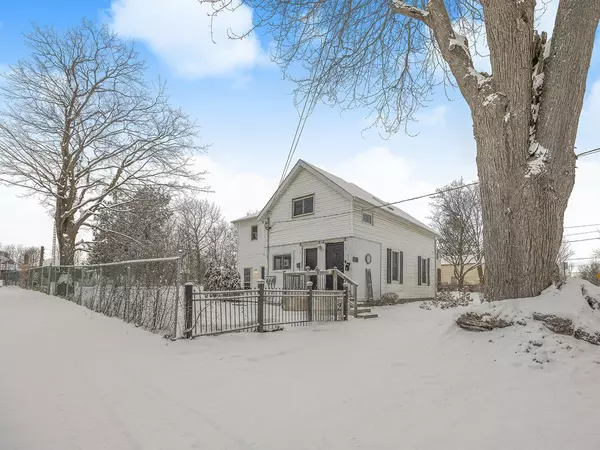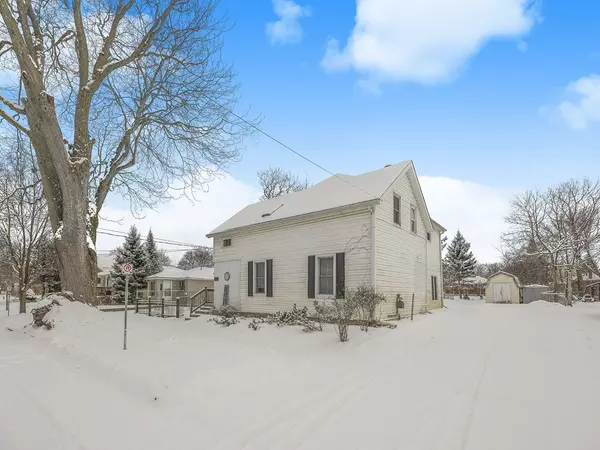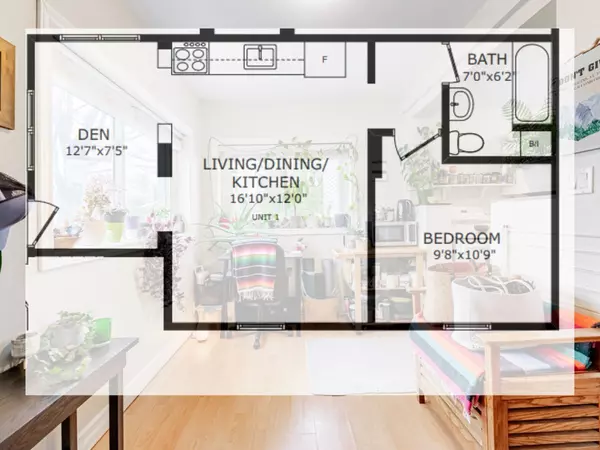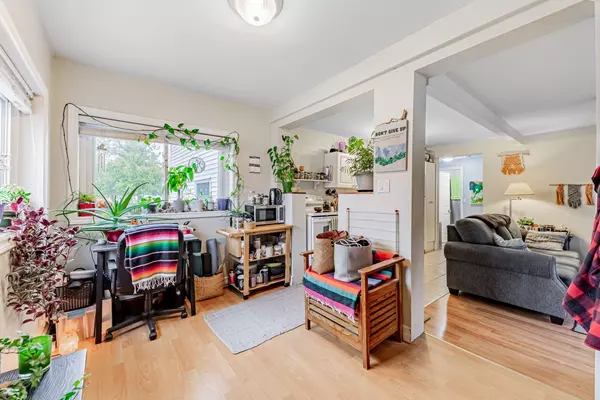REQUEST A TOUR If you would like to see this home without being there in person, select the "Virtual Tour" option and your agent will contact you to discuss available opportunities.
In-PersonVirtual Tour
$ 650,000
Est. payment /mo
Active
433 Cottesmore AVE Cobourg, ON K9A 4E4
3 Beds
3 Baths
UPDATED:
01/25/2025 05:08 PM
Key Details
Property Type Single Family Home
Sub Type Detached
Listing Status Active
Purchase Type For Sale
Subdivision Cobourg
MLS Listing ID X11940674
Style 2-Storey
Bedrooms 3
Annual Tax Amount $3,553
Tax Year 2024
Property Description
This prime investment opportunity presents a meticulously maintained and modernized triplex in the heart of Cobourg. Each unit has been extensively updated, offering a hassle-free experience for property owners and tenants alike. With separate hydrometers, tenants enjoy full independence over their utilities, and the cozy one-bedroom units provide comfortable and efficient living spaces. The shared basement includes laundry facilities and ample storage. Key upgrades, such as a forced-air gas furnace (2016), new shingles (2017), copper plumbing, and a 200-amp electrical service, ensure energy efficiency, reliability, and low maintenance costs. Situated on a spacious 71' x 142' lot, the property features private outdoor spaces, shared community areas, and ample parking for residents and visitors. Generating a net rent of $4,658 per month, this triplex offers an exceptional return on investment. Floor plans are attached for your review.
Location
State ON
County Northumberland
Community Cobourg
Area Northumberland
Rooms
Family Room No
Basement Full
Kitchen 3
Interior
Interior Features Accessory Apartment, Carpet Free, In-Law Capability, In-Law Suite, Separate Hydro Meter, Water Heater, Water Meter
Cooling Wall Unit(s)
Inclusions 3 Fridges, 3 Stoves, HWT, Furnace, Tin Sheds
Exterior
Parking Features Private, Private Double
Garage Spaces 6.0
Pool None
Roof Type Other
Lot Frontage 74.27
Lot Depth 143.7
Total Parking Spaces 6
Building
Foundation Other
Listed by CENTURY 21 LEADING EDGE REALTY INC.

