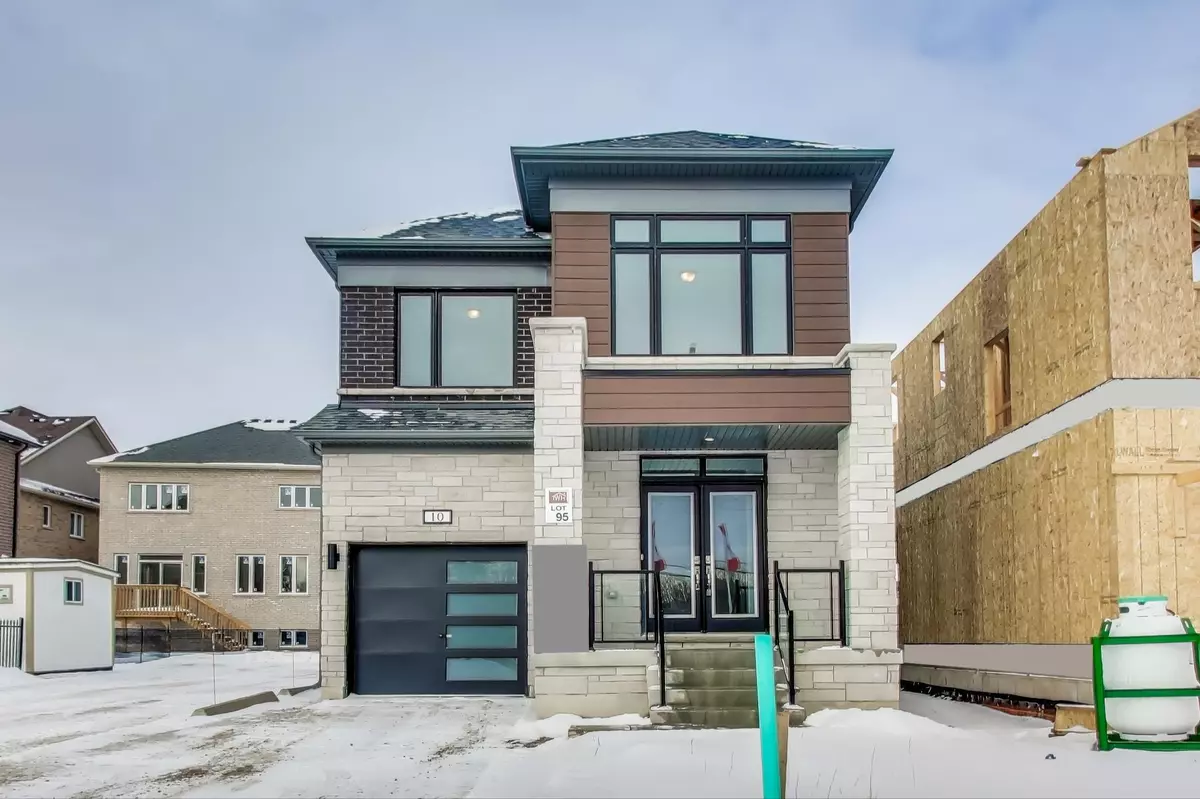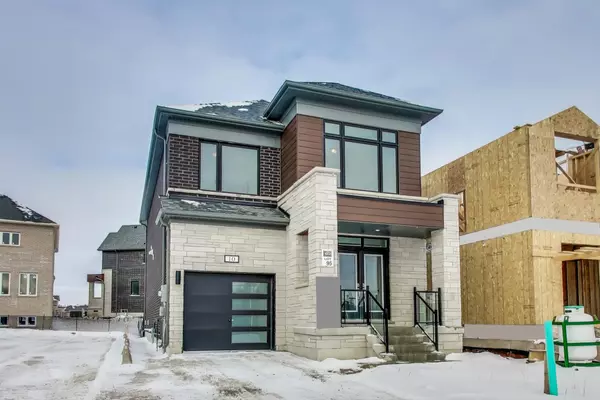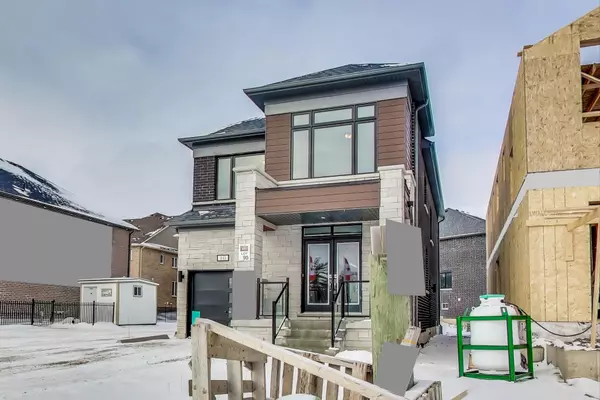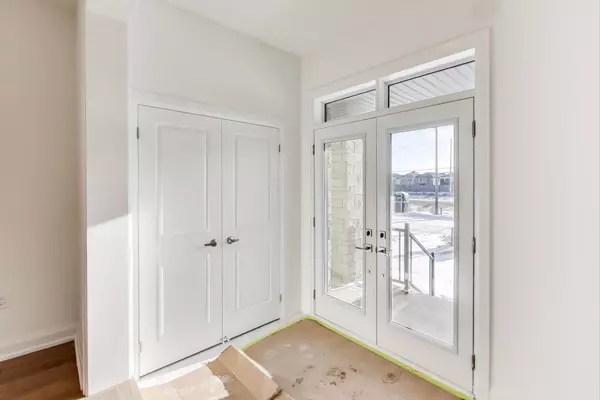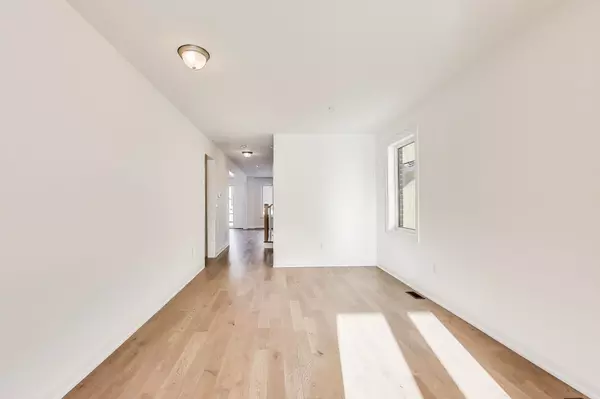REQUEST A TOUR If you would like to see this home without being there in person, select the "Virtual Tour" option and your agent will contact you to discuss available opportunities.
In-PersonVirtual Tour
$ 1,360,000
Est. payment /mo
Active
10 STRATFORD DR S Caledon, ON L7C 4K7
4 Beds
3 Baths
UPDATED:
01/29/2025 10:27 PM
Key Details
Property Type Single Family Home
Sub Type Detached
Listing Status Active
Purchase Type For Sale
Approx. Sqft 2000-2500
Subdivision Rural Caledon
MLS Listing ID W11940758
Style 2-Storey
Bedrooms 4
Annual Tax Amount $1
Tax Year 2024
Property Description
Discover the benchmark of craftmanship and design in this exceptional home built by Townwood Homes, a celebrated builder with 50 years of excellence. Renowned for their commitment to quality and meticulous attention to detail, this residence embodies timeless elegance and modern living. Boasting over 2,200 of thoughtfully designed space, this manor-inspired single-car garage home offers a stunning exterior elevation and an efficient floor plan with no wasted space. Every detail has been carefully curated to create a sophisticated and functional living experience. Upgraded hardwood floors throughout the home for a seamless and elegant finish. Recessed pot lights and smooth ceilings throughout for a polished and contemporary look. 9-foot ceilings enhance the open and airy feel of the main living areas. A modern upgraded kitchen with premium finishes and ample storage, perfect for both everyday living and entertaining. A separate entrance to the basement with an egress window, offering flexibility and future potential. Four spacious bedrooms, including a luxurious primary suite, providing comfort and privacy for the entire family. Convenient second-floor laundry, adding practicality to the home's design. Don't miss your opportunity to own this beautifully crafted home.
Location
State ON
County Peel
Community Rural Caledon
Area Peel
Rooms
Family Room Yes
Basement Unfinished, Separate Entrance
Kitchen 1
Interior
Interior Features ERV/HRV
Cooling None
Fireplaces Type Electric
Fireplace Yes
Heat Source Gas
Exterior
Parking Features Private
Garage Spaces 1.0
Pool None
Roof Type Asphalt Shingle
Lot Frontage 30.0
Lot Depth 96.23
Total Parking Spaces 2
Building
Unit Features Clear View,Park,Public Transit
Foundation Poured Concrete
Listed by ROYAL LEPAGE ELITE REALTY

