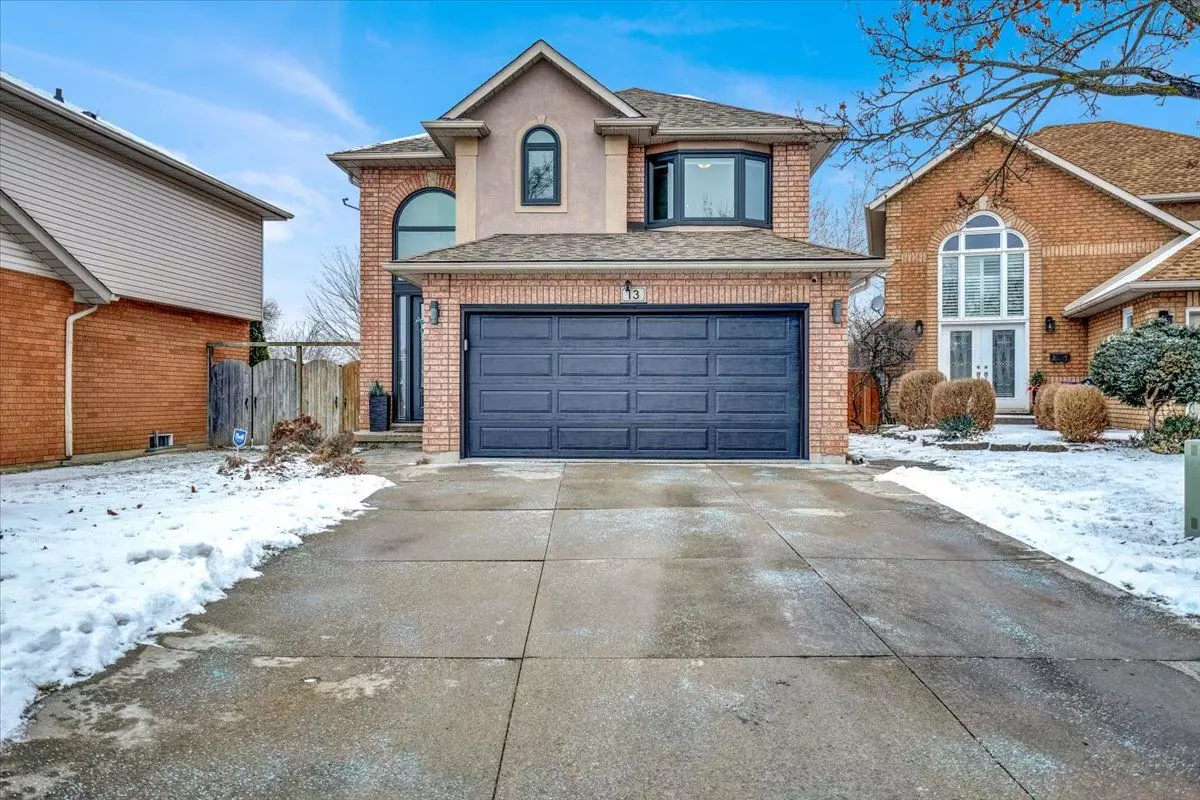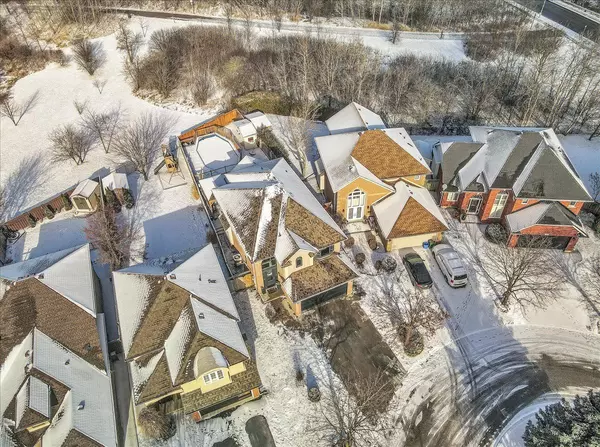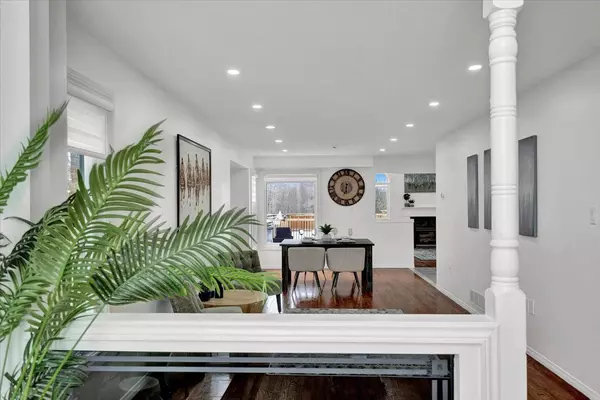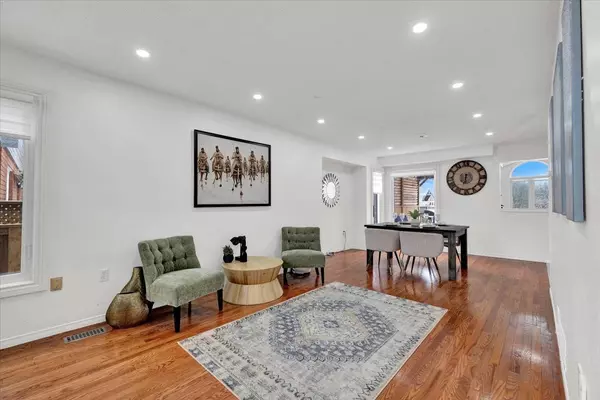13 Treeview CT Hamilton, ON L8J 3R7
5 Beds
4 Baths
UPDATED:
01/28/2025 05:08 PM
Key Details
Property Type Single Family Home
Sub Type Detached
Listing Status Active
Purchase Type For Sale
Approx. Sqft 2500-3000
Subdivision Stoney Creek Mountain
MLS Listing ID X11940982
Style 2-Storey
Bedrooms 5
Annual Tax Amount $6,018
Tax Year 2024
Property Description
Location
State ON
County Hamilton
Community Stoney Creek Mountain
Area Hamilton
Rooms
Family Room Yes
Basement Finished
Kitchen 1
Separate Den/Office 1
Interior
Interior Features Upgraded Insulation, Water Purifier, Storage
Cooling Central Air
Fireplaces Number 2
Inclusions Fridge, Stove, Micro-Hood, Dishwasher, Washer & Dryer. All Elf's, All Wc's
Exterior
Parking Features Private Double
Garage Spaces 6.0
Pool Above Ground
Roof Type Shingles
Lot Frontage 47.05
Lot Depth 152.1
Total Parking Spaces 6
Building
Foundation Poured Concrete





