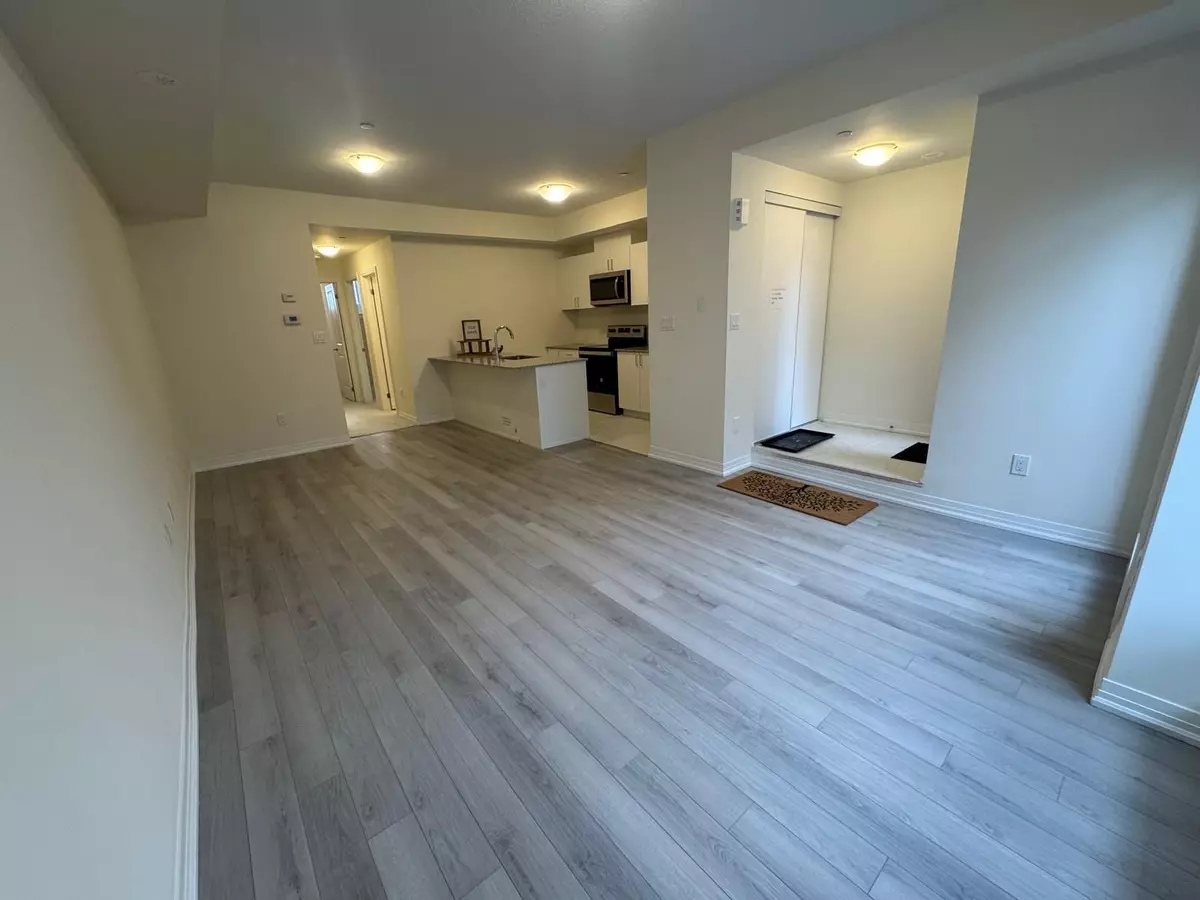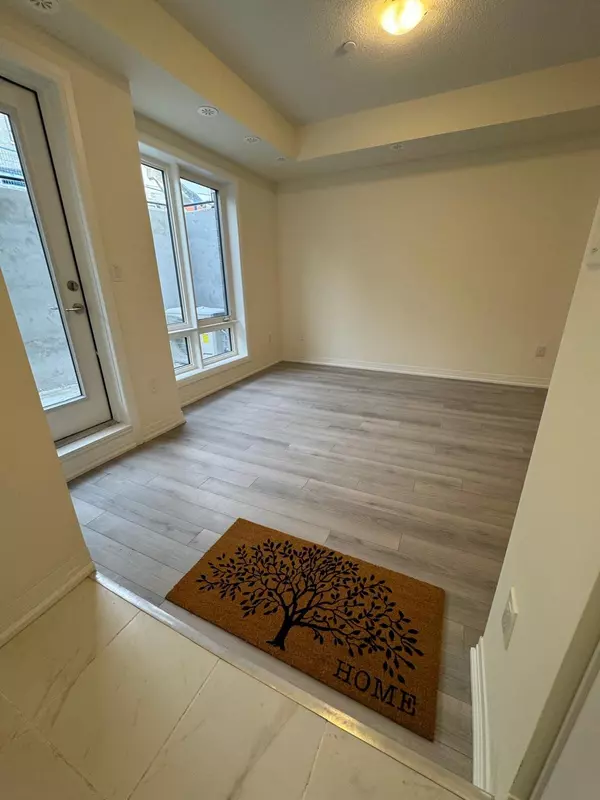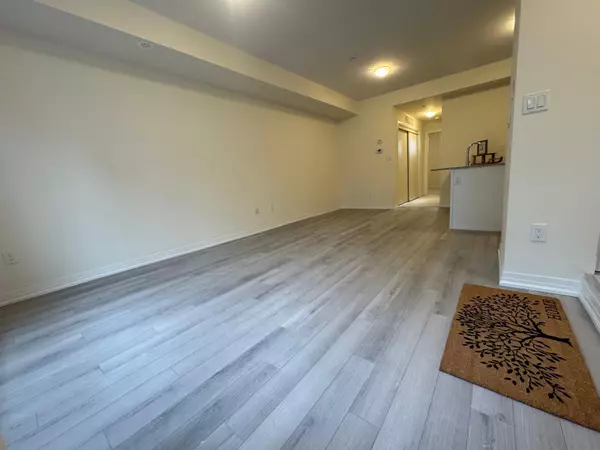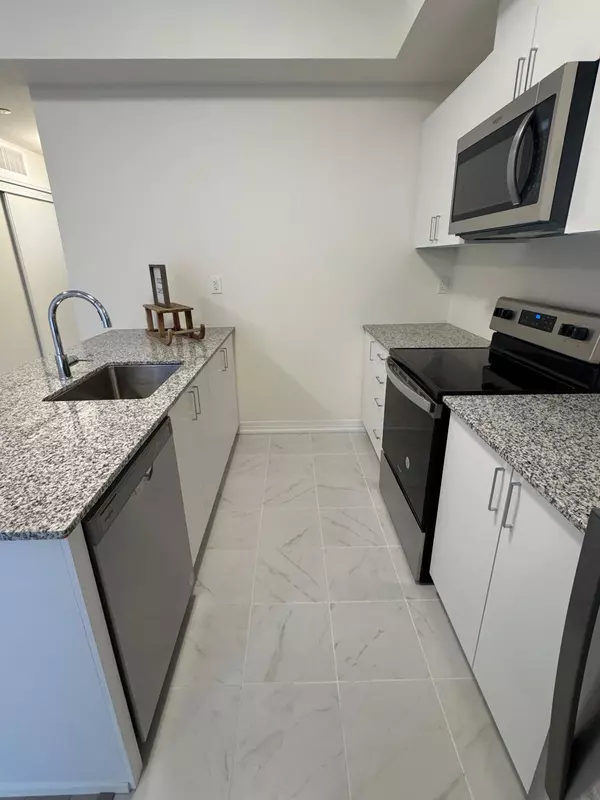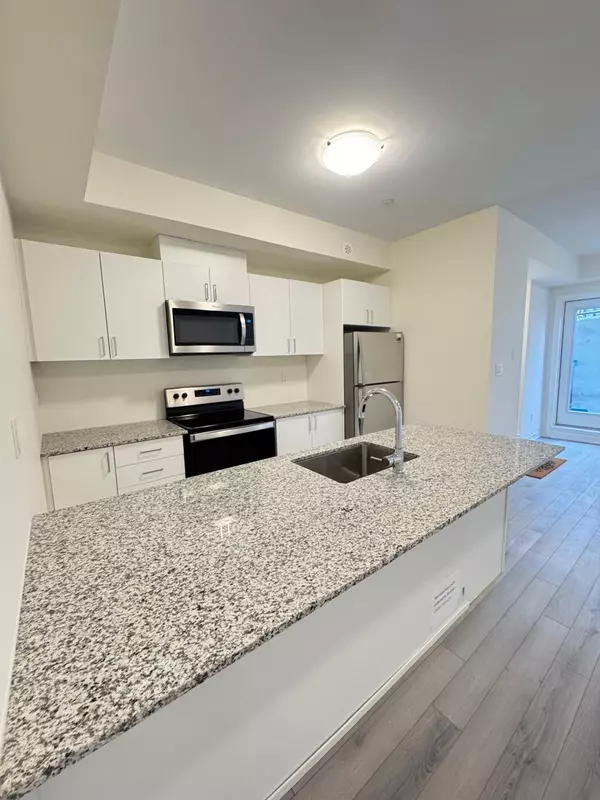REQUEST A TOUR If you would like to see this home without being there in person, select the "Virtual Tour" option and your agent will contact you to discuss available opportunities.
In-PersonVirtual Tour
$ 675,000
Est. payment /mo
Active
165 Tapscott RD #1 Toronto E11, ON M1B 0E8
2 Beds
1 Bath
UPDATED:
01/26/2025 05:14 AM
Key Details
Property Type Condo
Sub Type Condo Townhouse
Listing Status Active
Purchase Type For Sale
Approx. Sqft 800-899
Subdivision Malvern
MLS Listing ID E11941008
Style Apartment
Bedrooms 2
HOA Fees $257
Tax Year 2025
Property Description
****YOUR New Home is Calling!*** Step inside this Brand NEW 2 Bed + 1 Bath Condo Apartment and you will be greeted by a Bright, Open-concept pad with large windows and a walk out to your own cozy little Patio. This home has a Spacious Living, Dining and Kitchen area that offers ample opportunity to creatively customize the space, and make it your own! Here are 5 Reasons that makes this unit special: [1] Proximity to Highway: Only a 4 Min Drive to HWY 401. [2] Unmatched Lifestyle Convenience: Within a 2 - 4 Mins walking distance of TTC Bus Stops, and Malvern Town Center which has a Large Supermarket, Scotiabank, KFC/Taco Bell, Pizza Pizza, Pharmacy, Planet Fitness and more, which means less time spent in traffic and commuting. [3] An affordable opportunity for those looking to purchase their first home, in a desirable, convenient and future proof location. [4] Large single floor unit (816 Sq Ft Interior + 77 Sq Ft Patio) gives you the direct access convenience of a townhome, with fewer steps to climb daily. [5] Access to underground parking garage is conveniently located right next to the unit. Visitors can park at the large Malvern Town Center Parking Lot (2 min walk). Additionally, this gorgeous unit features 9" Ceilings, High Quality finishes and laminate flooring in the living and dining room, a Stainless Steel Fridge, Stove, Microwave and Dishwasher in the Kitchen, and carpeted bedrooms for a cozy feel.
Location
State ON
County Toronto
Community Malvern
Area Toronto
Rooms
Family Room No
Basement None
Kitchen 1
Interior
Interior Features Water Heater, Primary Bedroom - Main Floor
Cooling Window Unit(s)
Fireplace No
Heat Source Gas
Exterior
Exterior Feature Patio
Parking Features Underground
Waterfront Description None
Exposure East
Total Parking Spaces 1
Building
Story 1
Unit Features School,Public Transit,Park,Rec./Commun.Centre
Foundation Poured Concrete
Locker None
Others
Security Features Smoke Detector
Pets Allowed Restricted
Listed by TFN PLATINUM REALTY INC.

