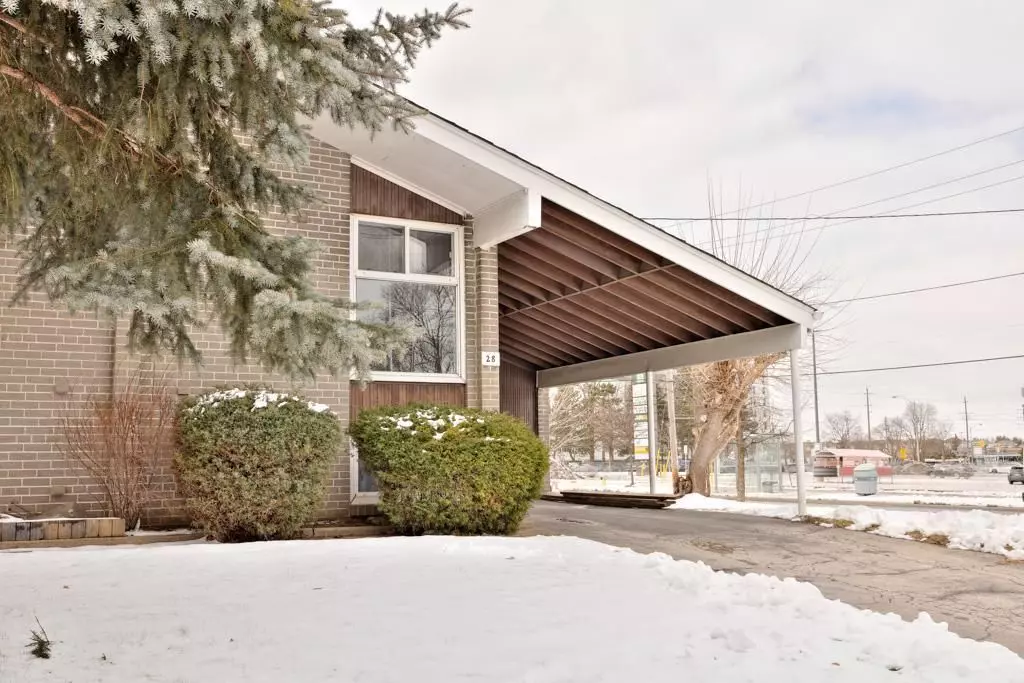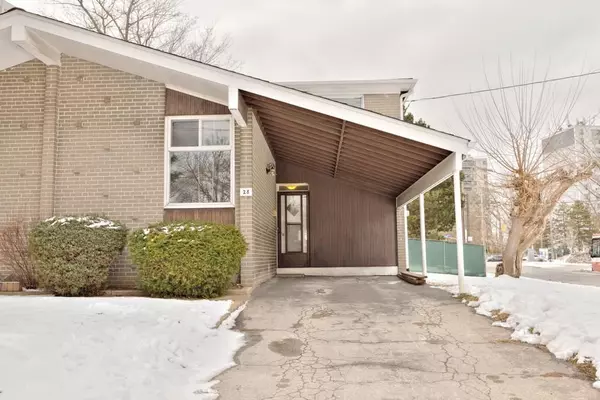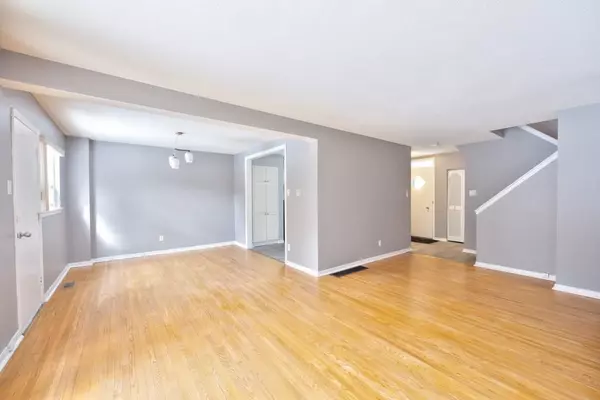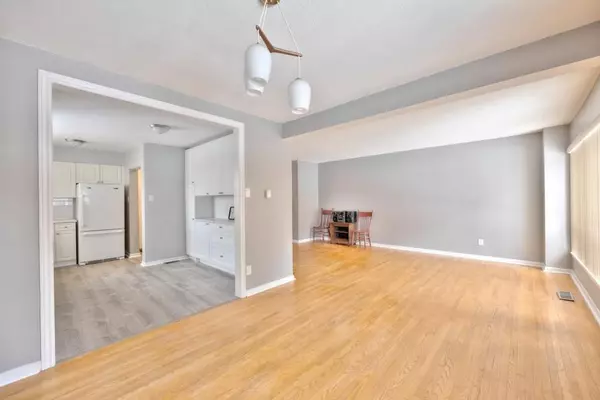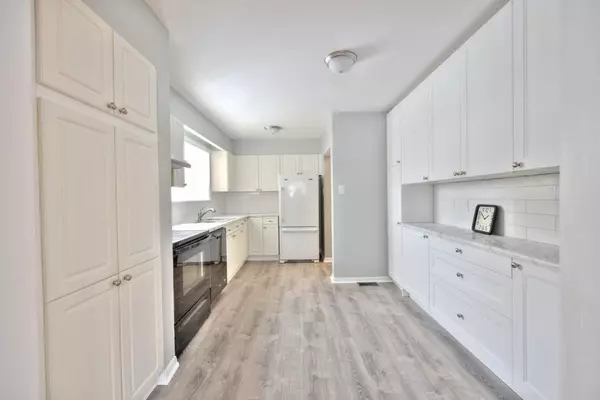REQUEST A TOUR If you would like to see this home without being there in person, select the "Virtual Tour" option and your agent will contact you to discuss available opportunities.
In-PersonVirtual Tour
$ 1,158,000
Est. payment /mo
Active
28 Bison DR Toronto C07, ON M2R 2Y2
5 Beds
2 Baths
UPDATED:
02/01/2025 01:01 AM
Key Details
Property Type Multi-Family
Sub Type Semi-Detached
Listing Status Active
Purchase Type For Sale
Subdivision Newtonbrook West
MLS Listing ID C11941179
Style 2-Storey
Bedrooms 5
Annual Tax Amount $4,284
Tax Year 2024
Property Description
This Spacious Semi-Detached Home has been recently renovated, features a large kitchen with plenty of storage space, Open concept Dining/Great Room with access to large private yard. The 2nd level features a Bedroom & Bath which can be used as a home office as there are 3 additional bedrooms and bath on the 3rd level. There is an extra bedroom/playroom in the first basement and a large rec room & laundry in the sub basement. Transit And Shopping at your doorstep!!!
Location
State ON
County Toronto
Community Newtonbrook West
Area Toronto
Rooms
Family Room No
Basement Finished
Kitchen 1
Separate Den/Office 1
Interior
Interior Features Water Heater Owned
Cooling Central Air
Inclusions 2024 Upgrades include: new hot water tank, air conditioner, washer&dryer and new roof. Furnace is five years new.
Exterior
Parking Features Private
Garage Spaces 2.0
Pool None
Roof Type Asphalt Shingle
Lot Frontage 42.5
Lot Depth 103.0
Total Parking Spaces 2
Building
Foundation Unknown
Listed by RE/MAX HALLMARK YORK GROUP REALTY LTD.

