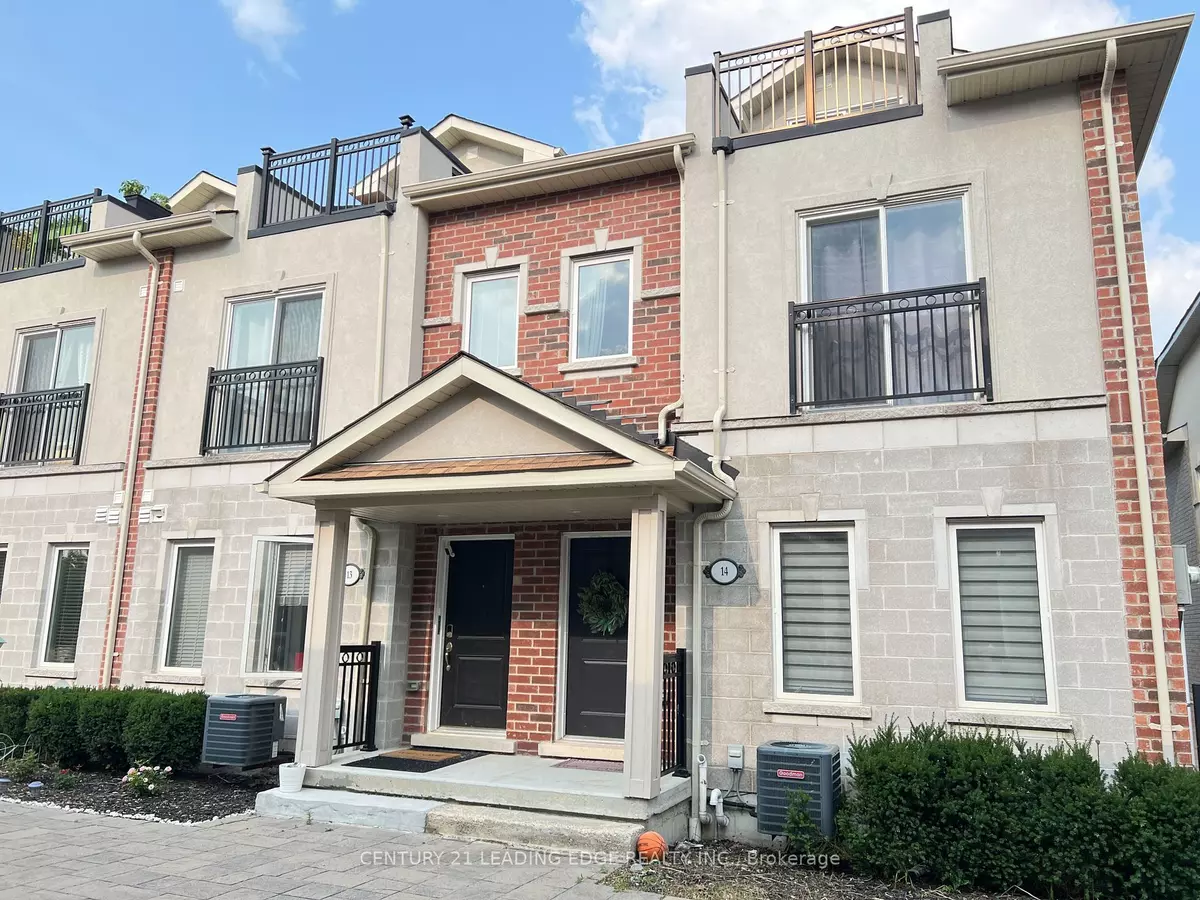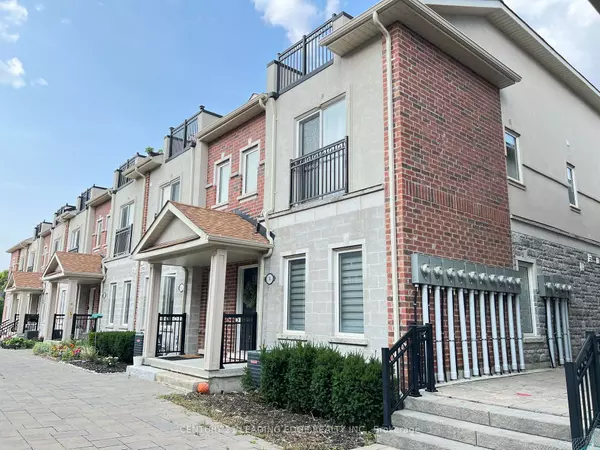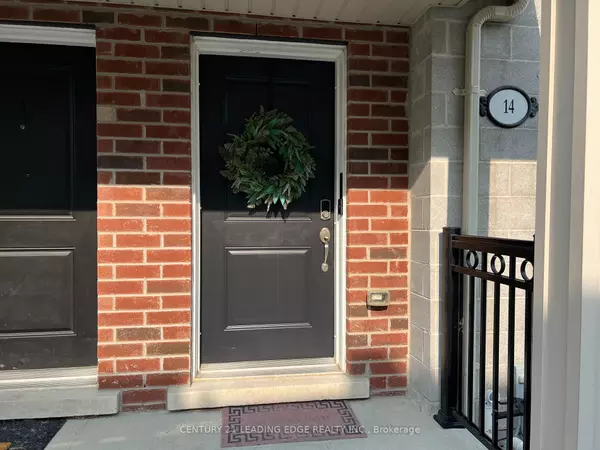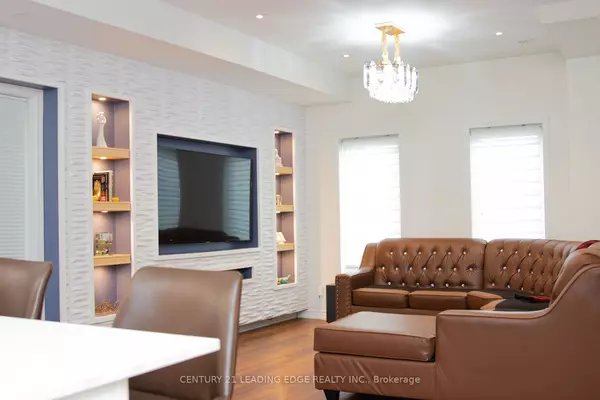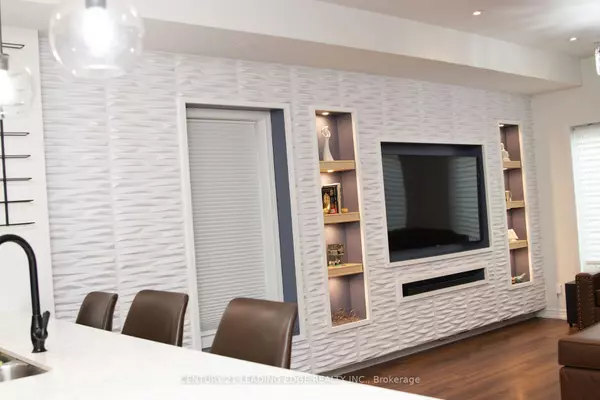REQUEST A TOUR If you would like to see this home without being there in person, select the "Virtual Tour" option and your agent will contact you to discuss available opportunities.
In-PersonVirtual Tour
$ 3,000
Active
1050 Elton WAY #14 Whitby, ON L1N 2K2
3 Beds
3 Baths
UPDATED:
01/27/2025 02:28 PM
Key Details
Property Type Townhouse
Sub Type Att/Row/Townhouse
Listing Status Active
Purchase Type For Rent
Subdivision Pringle Creek
MLS Listing ID E11941204
Style 3-Storey
Bedrooms 3
Property Description
Welcome to This Stunning Move-In Ready Townhome! End Unit with Loads of Natural Sunlight. Beautifully Appointed with Upgraded Laminated Flooring (Main/2nd Floor), Modern White Kitchen with Quartz Counter/Breakfast Bar/Pantry. Upgraded Wood Staircase, Large Master Bedroom with Ensuite and Walkout to Terrace, and Ensuite Bathroom. Modern Decor! Great Location! Close to All Amenities. Partly Finished with Separate Entrance. 2 Parking Spots, Don't Miss This Amazing Home!
Location
State ON
County Durham
Community Pringle Creek
Area Durham
Rooms
Family Room Yes
Basement Unfinished
Kitchen 1
Interior
Interior Features Water Heater
Cooling Central Air
Inclusions Stainless Steel Stove/ Fridge/ B/I Dishwasher & Hood Fan. Microwave, WhiteWasher/ Dryer, All ELF"S, All Window Coverings, Wall Mount Fireplace, TV bracket, Wine Rack, Coat Hooks in Hallway, Nest Thermostat, .Hwt Rental
Laundry In Building
Exterior
Parking Features Private
Garage Spaces 2.0
Pool None
Roof Type Shingles
Total Parking Spaces 2
Building
Foundation Concrete
Listed by CENTURY 21 LEADING EDGE REALTY INC.

