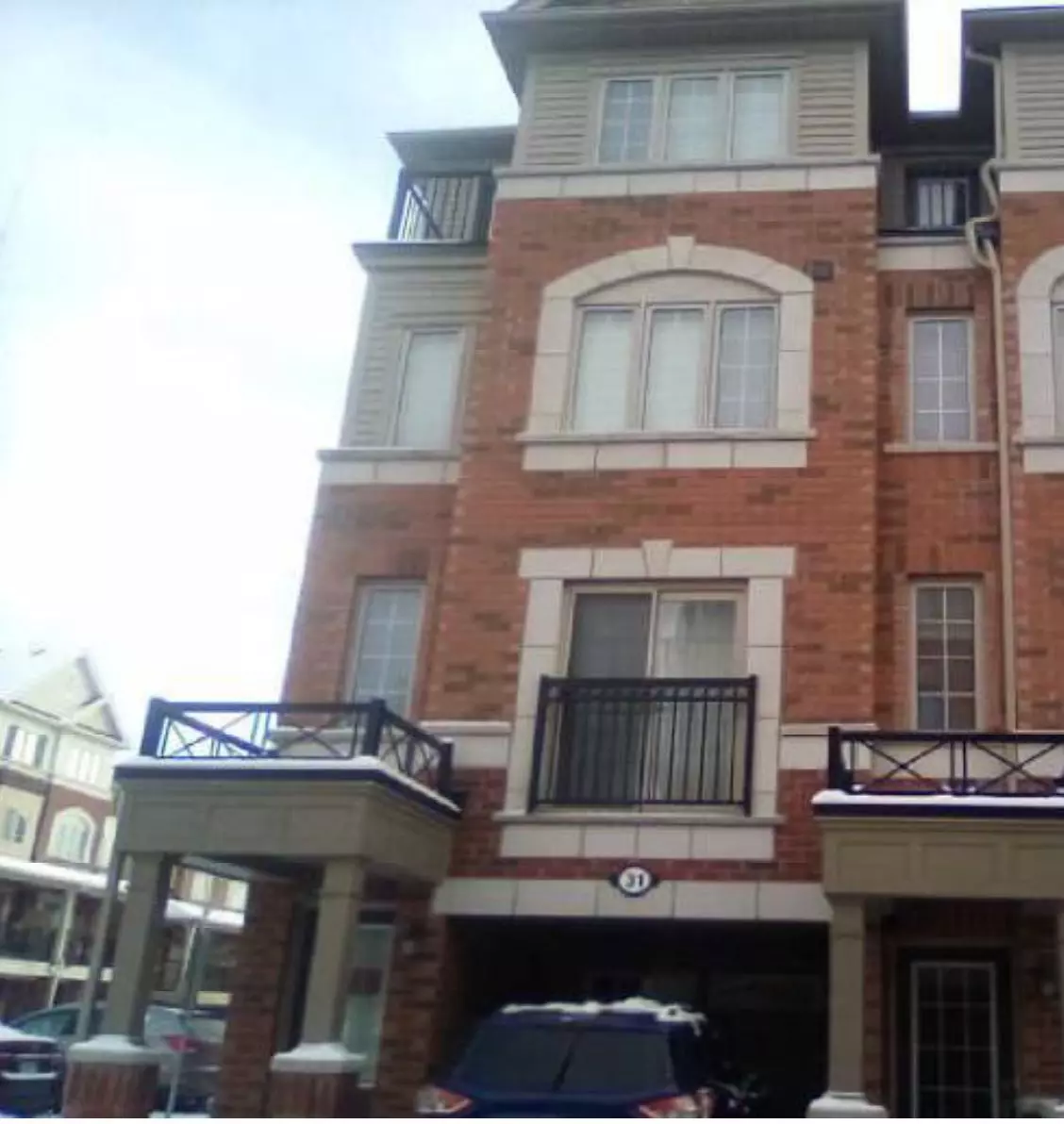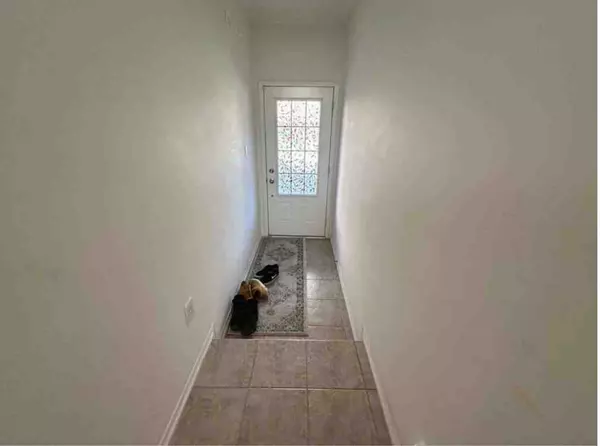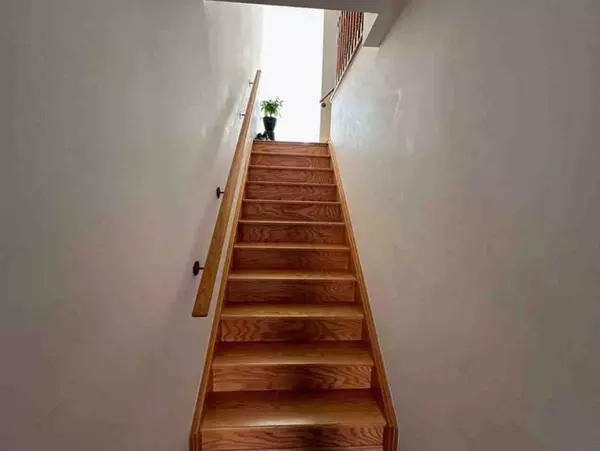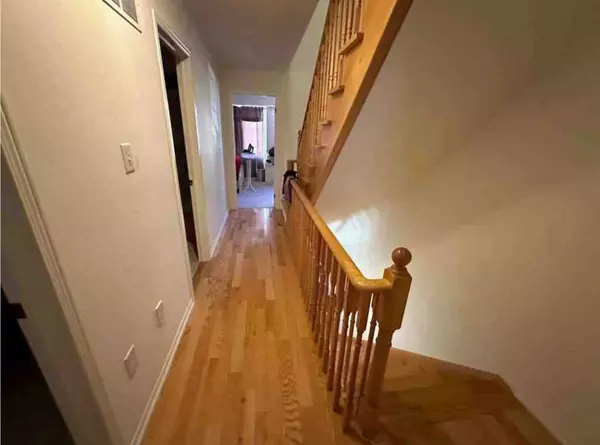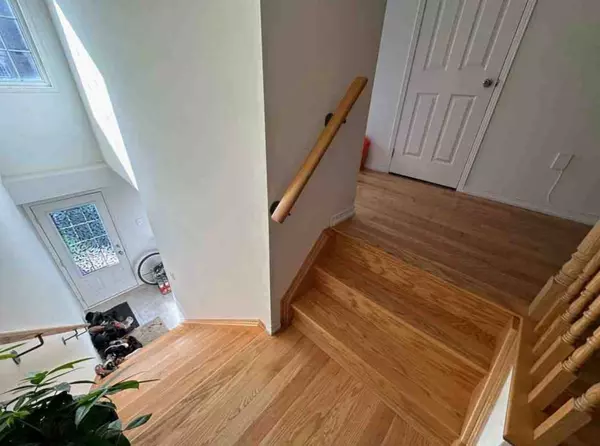REQUEST A TOUR If you would like to see this home without being there in person, select the "Virtual Tour" option and your advisor will contact you to discuss available opportunities.
In-PersonVirtual Tour
$ 719,000
Est. payment /mo
Active
33 Foal PATH #256 Oshawa, ON L1L 0L2
4 Beds
3 Baths
UPDATED:
02/01/2025 04:26 PM
Key Details
Property Type Single Family Home
Sub Type Detached
Listing Status Active
Purchase Type For Sale
Subdivision Windfields
MLS Listing ID E11941275
Style 3-Storey
Bedrooms 4
Annual Tax Amount $5,655
Tax Year 2024
Property Description
Location, Location, Location!$719,000Welcome to this stunning 3-storey townhouse, perfectly situated in a prime location just steps away from the university, major banks, and Highway 407 ETR. This property is an ideal choice for young families, professionals, and students alike.** Features:**4 spacious bedrooms, each with ample natural light and large closets2.5 bathrooms, including a convenient main floor powder roomBright and airy open-concept living space with large windows and sliding glass doors leading to a private balconyModern kitchen with stainless steel appliances, granite countertops, and ample cabinetrySpacious master bedroom with large walk-in closet and 3-piece en-suite bathroomAdditional features include a cozy family room, laundry room, and plenty of storage throughoutAmenities:Close proximity to the university, making it perfect for students or faculty membersWalking distance to major banks, convenience stores, and restaurantsQuick access to Highway 407 ETR for easy commutingAll amenities are nearby, including parks, schools, and shopping centers Don't Miss Out!This townhouse offers the perfect blend of location, amenities, and value. With its beautiful finishes and spacious living areas, this property is sure to impress even the pickiest buyers. Don't miss out on this incredible opportunity to own a piece of the action in this sought-after neighborhood. Contact us today to schedule a viewing! POTL approx 360.76/ month
Location
State ON
County Durham
Community Windfields
Area Durham
Rooms
Family Room Yes
Basement Walk-Up
Kitchen 1
Interior
Interior Features Floor Drain
Cooling Central Air
Fireplace No
Heat Source Gas
Exterior
Parking Features Available
Garage Spaces 1.0
Pool None
Roof Type Asphalt Shingle
Lot Frontage 20.0
Lot Depth 119.0
Total Parking Spaces 2
Building
Foundation Concrete
Listed by NOBLE GRPS REAL ESTATE INCORPORATED

