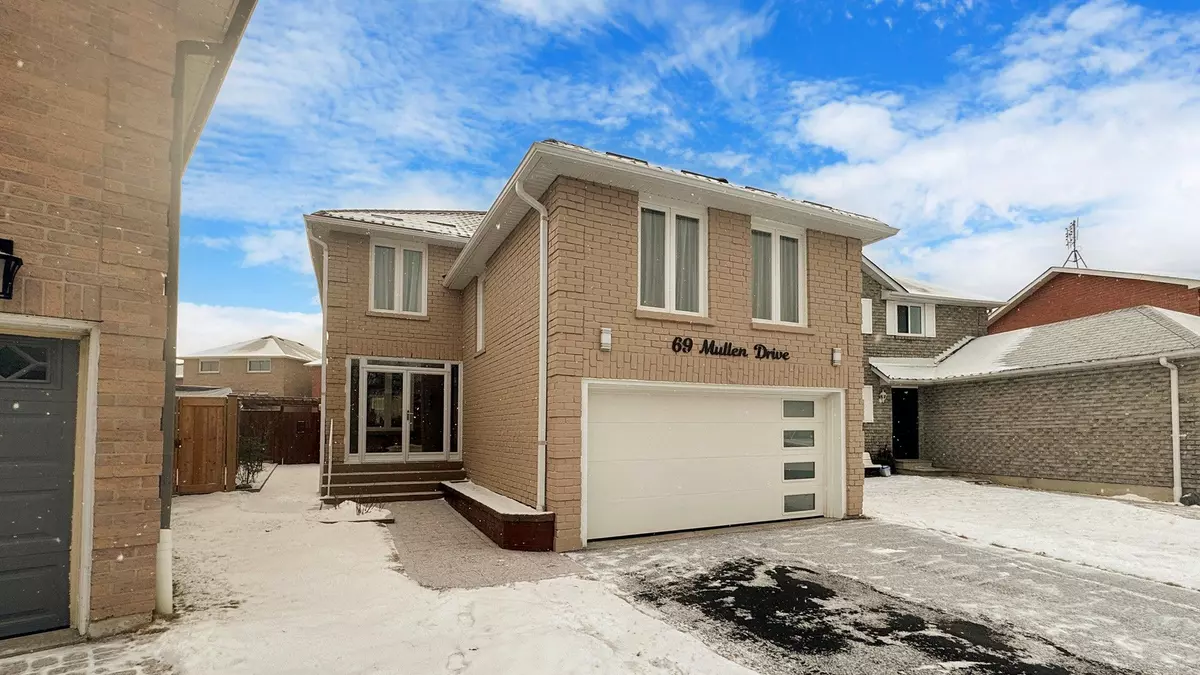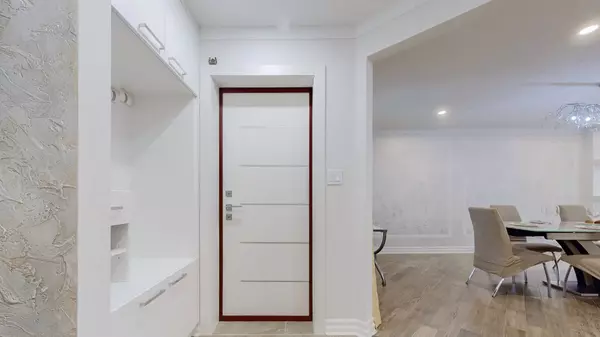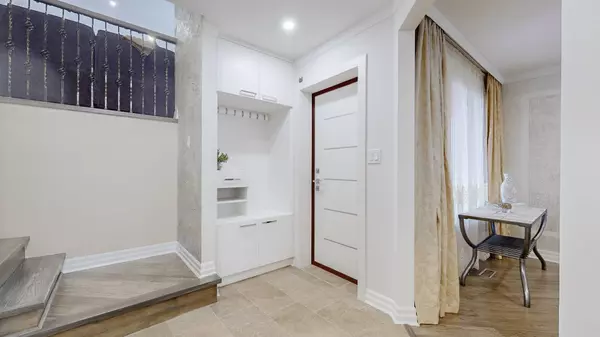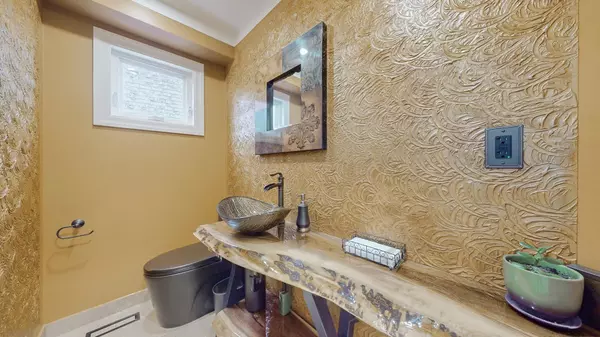REQUEST A TOUR If you would like to see this home without being there in person, select the "Virtual Tour" option and your agent will contact you to discuss available opportunities.
In-PersonVirtual Tour
$ 1,079,888
Est. payment /mo
Active
69 Mullen DR Ajax, ON L1T 2B2
3 Beds
4 Baths
UPDATED:
02/05/2025 09:12 PM
Key Details
Property Type Single Family Home
Sub Type Detached
Listing Status Active
Purchase Type For Sale
Subdivision Central West
MLS Listing ID E11941431
Style 2-Storey
Bedrooms 3
Annual Tax Amount $5,387
Tax Year 2024
Property Description
This one of a kind, truly spectacular family home in a highly desirable location is ready to steal your heart. Designed with thoughtful details and impeccable decor, this unique property offers an abundance of space and a highly functional layout to suit any lifestyle. From the moment you step inside, you'll be captivated by the beautiful hardwood floors, elegant pot-lights, and the bright and spacious living and dining areasperfect for hosting and everyday living. The custom gourmet kitchen is a chef's paradise, featuring extended cabinetry, a pantry, a center island, a built-in oven, a cooktop, extra storage, and even a wine rack! Convenience meets luxury with a main-floor laundry room, complete with a window and cabinets. The family room invites you to relax by the cozy wood-burning fireplace, surrounded by hardwood floors and soft lighting. The primary bedroom suite is a true retreat, boasting two walk-in closets with organizers and a spa-like ensuite with a glass shower, custom vanity, and floor-to-ceiling tiles. The additional bedrooms are bright and spacious, perfect for family or guests. Looking for extra space? The beautifully finished basement offers endless possibilities: an in-law suite, a rental opportunity, or your private entertainment hub. Step outside to your professionally landscaped yard, featuring extensive gardens, a private fenced area, a gazebo, and a fire pityour personal oasis for relaxation or entertaining. Nestled in a premium location, this home is just steps away from top-rated schools, parks, transit, and shopping, with easy access to Highways 401 and 407. Dont miss out on this gemschedule your private tour today and make this dream home yours!
Location
State ON
County Durham
Community Central West
Area Durham
Rooms
Family Room Yes
Basement Finished
Kitchen 2
Separate Den/Office 1
Interior
Interior Features Auto Garage Door Remote, Central Vacuum, On Demand Water Heater, Storage
Cooling Central Air
Fireplace Yes
Heat Source Wood
Exterior
Parking Features Private Double
Garage Spaces 2.0
Pool None
Roof Type Asphalt Shingle
Lot Frontage 22.49
Lot Depth 133.39
Total Parking Spaces 4
Building
Foundation Concrete
Listed by EXP REALTY





