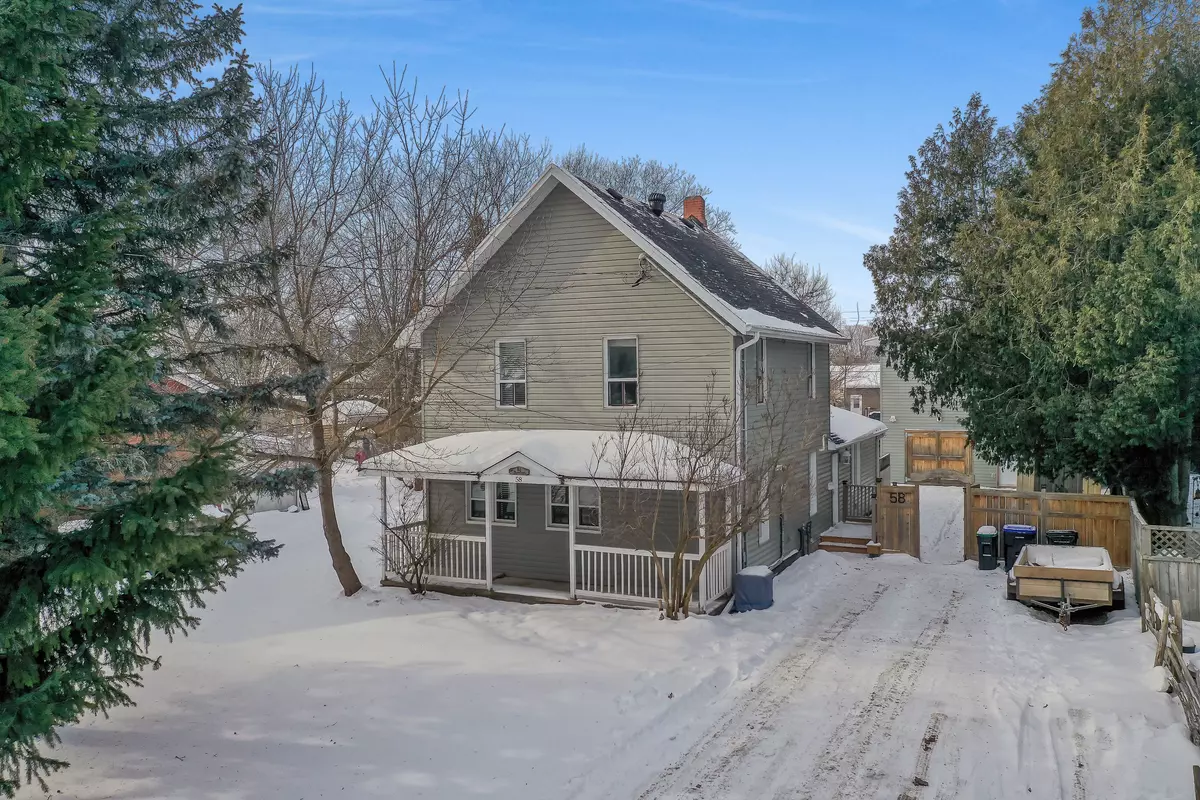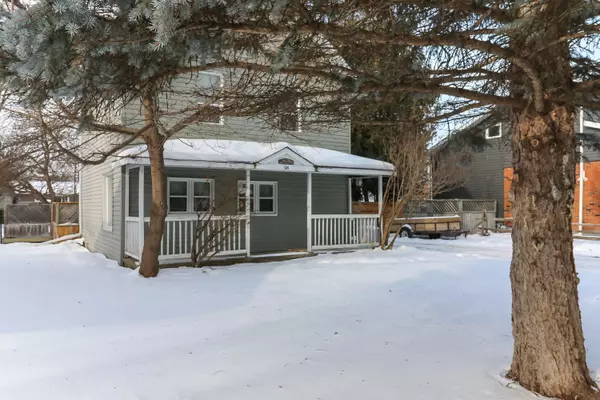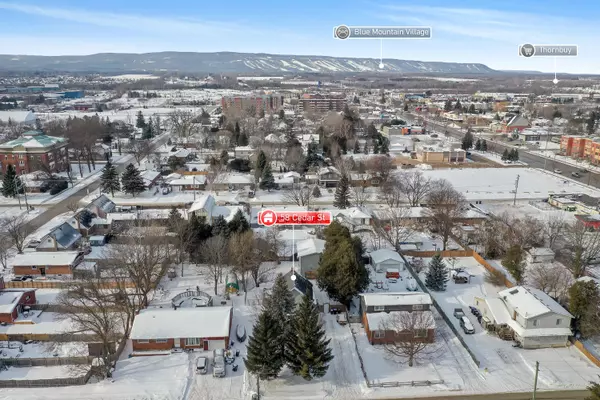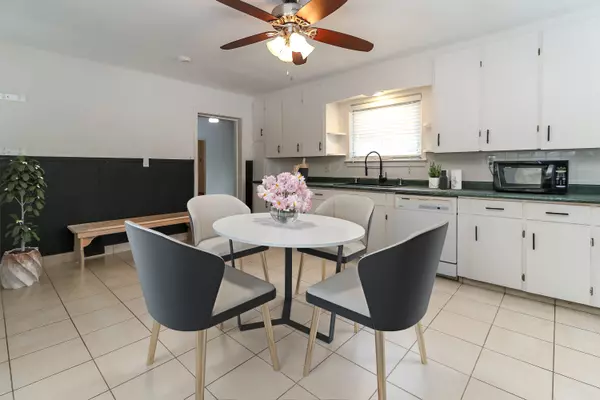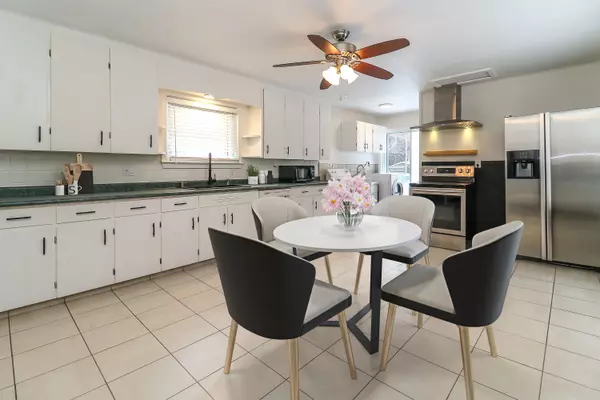58 Cedar ST Collingwood, ON L9Y 3A5
6 Beds
3 Baths
UPDATED:
01/28/2025 09:18 PM
Key Details
Property Type Multi-Family
Sub Type Duplex
Listing Status Active
Purchase Type For Sale
Approx. Sqft 1100-1500
Subdivision Collingwood
MLS Listing ID S11941457
Style 2-Storey
Bedrooms 6
Annual Tax Amount $3,541
Tax Year 2024
Property Description
Location
State ON
County Simcoe
Community Collingwood
Area Simcoe
Zoning R2
Rooms
Family Room No
Basement Crawl Space
Kitchen 2
Interior
Interior Features Accessory Apartment, Separate Heating Controls, Water Heater
Cooling Central Air
Inclusions House: fridge, stove, washer/dryer, hood fan, dishwasher, sheds x2, hot tub, microwave (all sold as-is). Apartment: fridge, stove, washer/dryer, dishwasher, hood fan
Exterior
Exterior Feature Deck, Hot Tub, Year Round Living
Parking Features Private Double
Garage Spaces 8.0
Pool None
Roof Type Asphalt Shingle
Lot Frontage 71.77
Lot Depth 165.0
Total Parking Spaces 8
Building
Foundation Concrete

