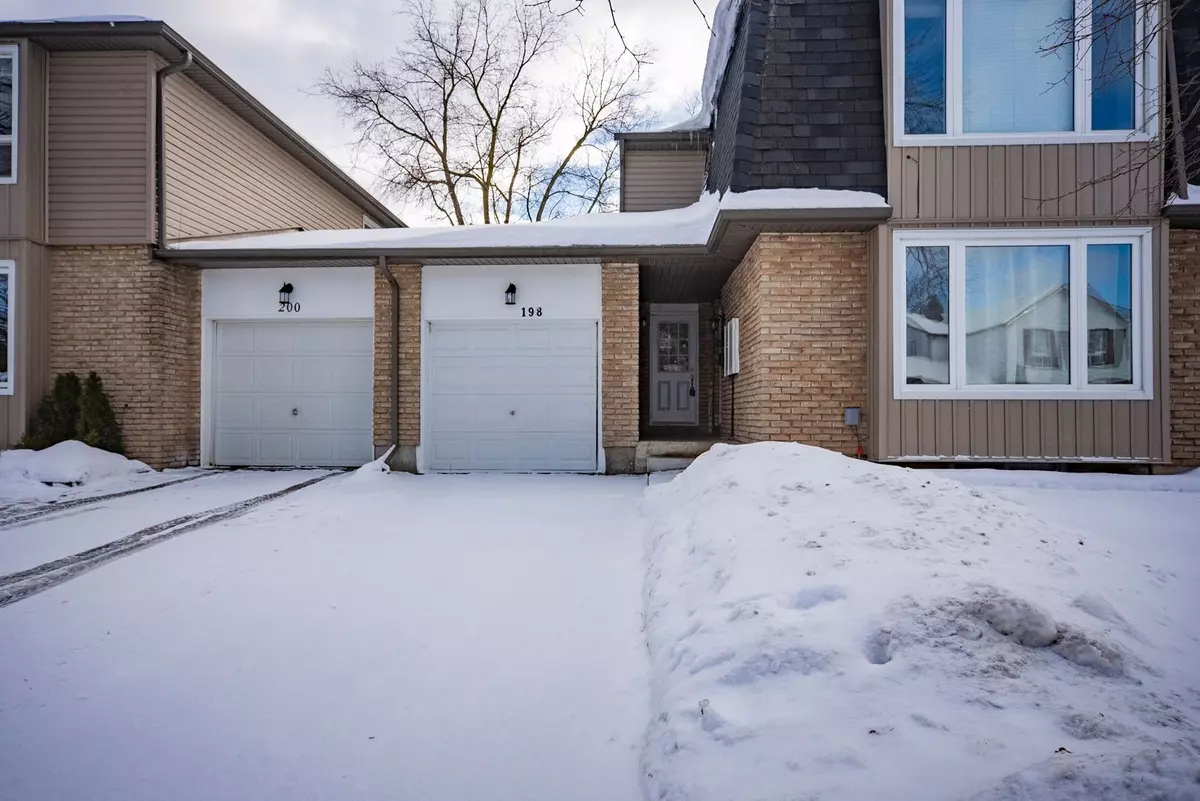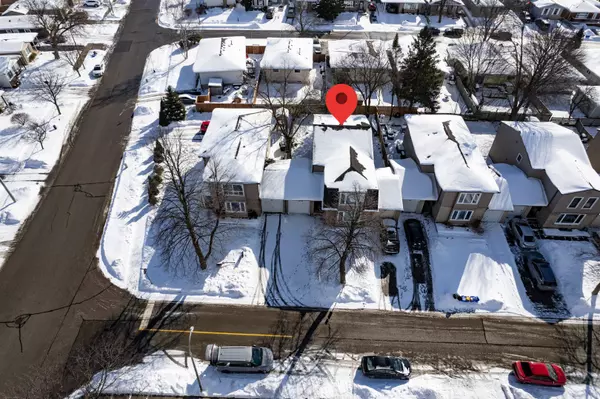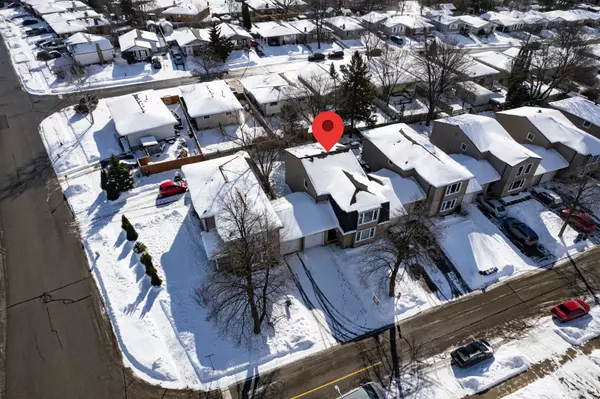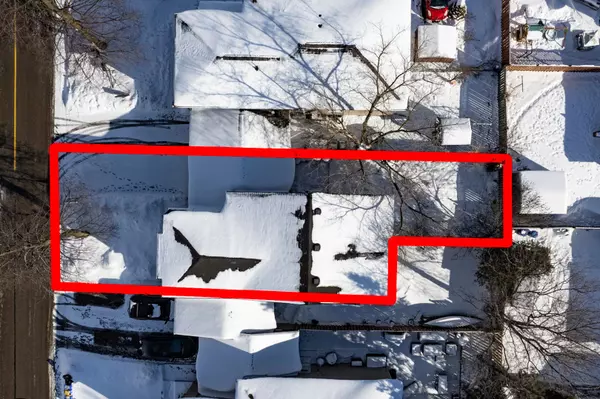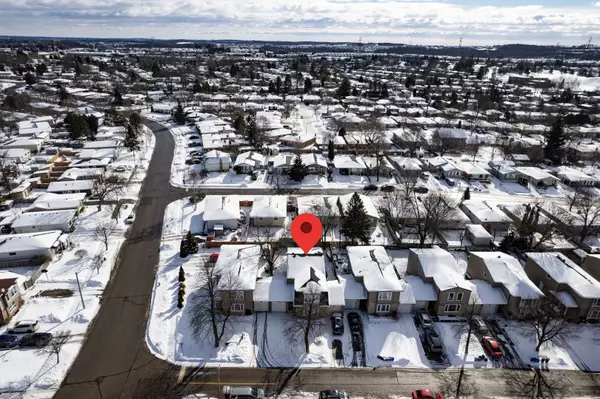REQUEST A TOUR If you would like to see this home without being there in person, select the "Virtual Tour" option and your agent will contact you to discuss available opportunities.
In-PersonVirtual Tour
$ 499,900
Est. payment /mo
Active
198 Silver Aspen CRES Kitchener, ON N2N 1J1
4 Beds
1 Bath
UPDATED:
01/29/2025 05:13 PM
Key Details
Property Type Condo
Sub Type Condo Townhouse
Listing Status Active
Purchase Type For Sale
Approx. Sqft 900-999
MLS Listing ID X11941541
Style Stacked Townhouse
Bedrooms 4
HOA Fees $336
Annual Tax Amount $2,303
Tax Year 2025
Property Description
Must See! Fully Renovated 3-Bedroom Townhouse In The Highly Desirable Forest Heights Neighborhood! $$$ Spent on Top-To-Bottom Renovations, Move In Ready Condition! Recent Upgrades Include: Smooth Ceilings, Modern Pot Lights, New Laminate Flooring, New Kitchen with Brand New Appliances, Stylish Backsplash Paired With Updated Cabinetry and Ceramic Tiles, Fresh Painting Throughout, New Washrooms. This Stunning Home Features A Functional Layout With A Spacious Living And Dining Area, 3 Generously Sized Bedrooms Perfect For Family Living. The Fully Finished Basement, With Its Own Separate Entrance, Provides Additional Living Space With Great Potential For An In-Law Suite Or Rental Income. Conveniently Located Minutes From Forest Heights Community Centre, Schools, Highland Hills Mall, Walmart, And The Home Depot. This Home Combines Modern Charm With Everyday Convenience. Don't Miss Out Schedule Your Private Showing Today!
Location
State ON
County Waterloo
Area Waterloo
Rooms
Family Room Yes
Basement Separate Entrance, Finished
Kitchen 1
Separate Den/Office 1
Interior
Interior Features Other
Cooling Wall Unit(s)
Laundry In Basement
Exterior
Parking Features Surface
Garage Spaces 3.0
Exposure North East
Total Parking Spaces 3
Building
Locker None
Others
Pets Allowed Restricted
Listed by SMART SOLD REALTY

