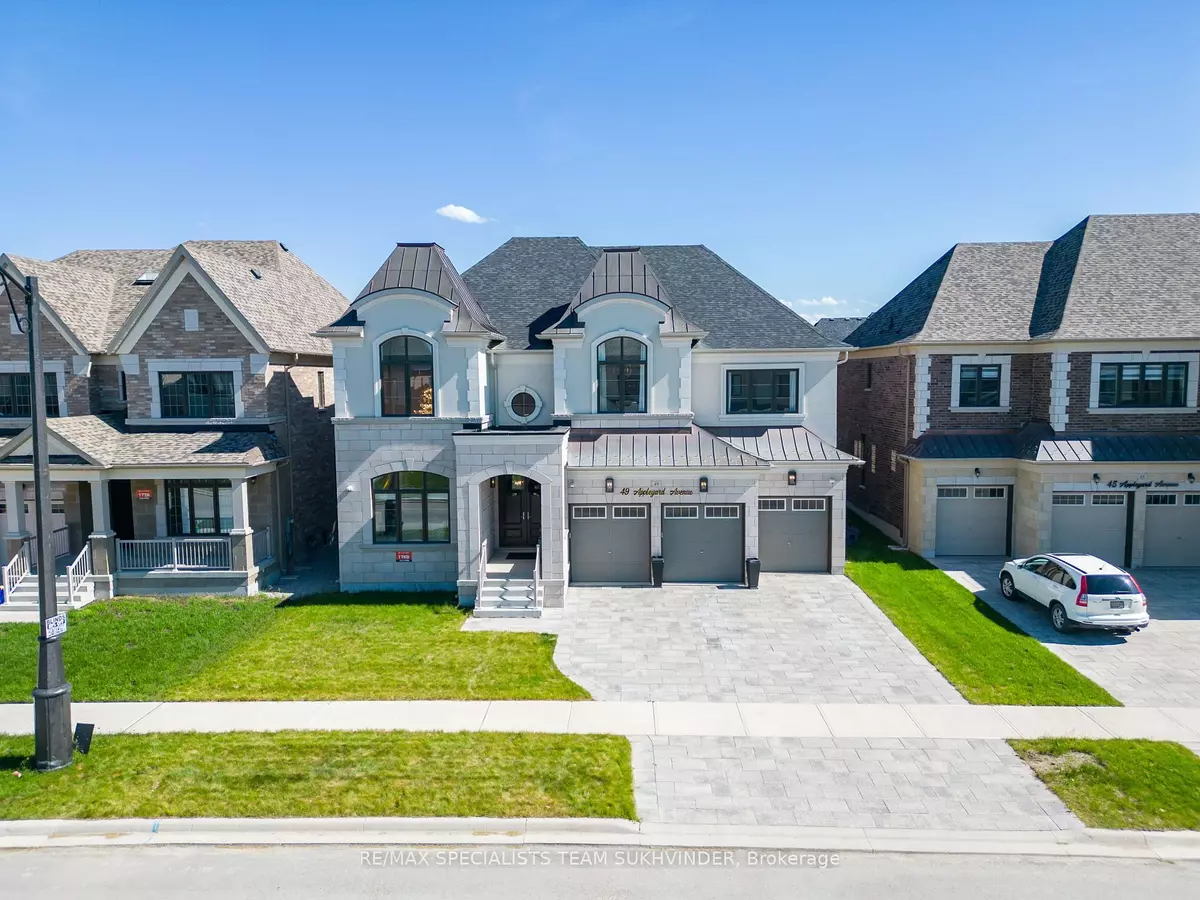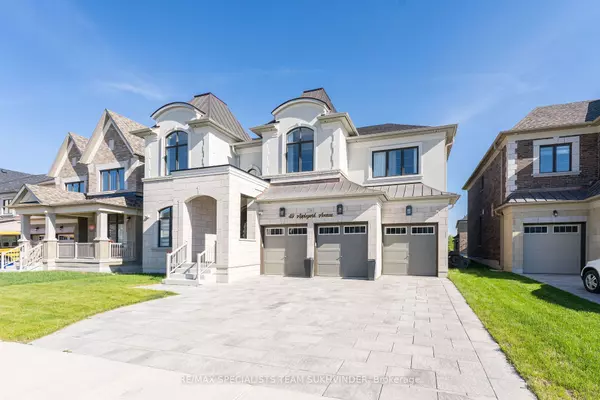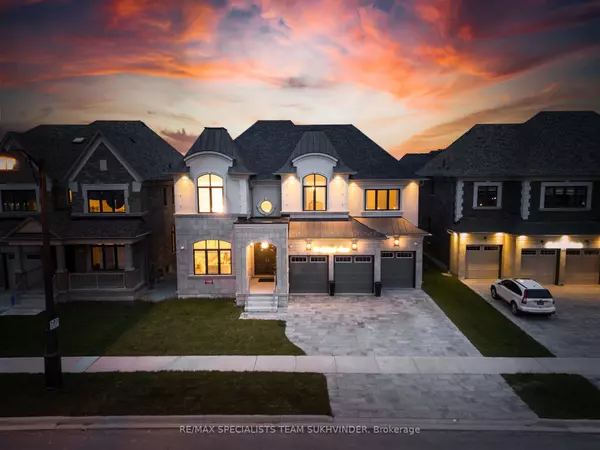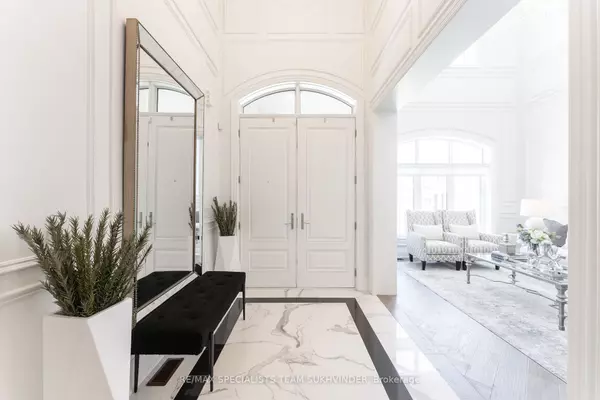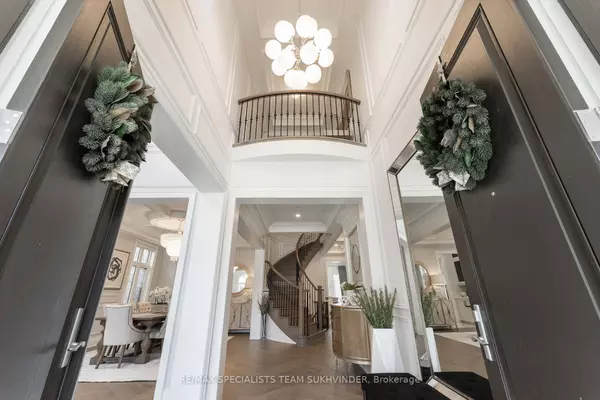REQUEST A TOUR If you would like to see this home without being there in person, select the "Virtual Tour" option and your agent will contact you to discuss available opportunities.
In-PersonVirtual Tour
$ 3,249,000
Est. payment /mo
Active
49 Appleyard AVE Vaughan, ON L4H 4A4
5 Beds
6 Baths
UPDATED:
01/27/2025 02:29 PM
Key Details
Property Type Single Family Home
Sub Type Detached
Listing Status Active
Purchase Type For Sale
Subdivision Kleinburg
MLS Listing ID N11941547
Style 2-Storey
Bedrooms 5
Annual Tax Amount $10,058
Tax Year 2024
Property Description
Presenting A Masterpiece Of Modern Luxury Living, This Stunning 2021 Built Designer Home Offers 5 Bedrooms, 6.5 Bathrooms,And Unparalleled Attention To Detail Throughout. From The Triple-car Garage With Custom Features To The Meticulously Crafted Interiors Adorned With Hand-scraped Hardwood Floors, Plaster Crown Molding, And Designer Lighting, Every Detail Exudes Sophistication. The Gourmet Kitchen Boasts Top-of-the-line Wolf And Subzero Appliances, Quartz Countertops, A Butler's Pantry And 48 X 48 Polished Porcelain Tiles. The Main Floor Also Offers Herringbone Style Hardwood, Waffle Ceilings And An Open To Above Front Foyer And Living Room. Upstairs, 5 Spacious Bedrooms Each Feature Custom Built Closets And Private Ensuites. The Primary Bedroom Is One Of A Kind Offering Heated Floors In The Ensuite, A Balcony And A Gas Fireplace. The Partially Finished Basement, Featuring A Full 5 Piece Bathroom And Pantry, Provides Endless Possibilities,While Amenities Such As An Elevator To All 3 Floors, Surround Sound Systems, And Upgraded Laundry Facilities Elevate The Living Experience.This Is Luxury Living At Its Finest, Where Every Detail Has Been Thoughtfully Considered For A Lifestyle Of Comfort And Refinement. Welcome To The Epitome Of Modern Luxury Living.
Location
State ON
County York
Community Kleinburg
Area York
Rooms
Family Room Yes
Basement Full
Kitchen 1
Interior
Interior Features Other
Cooling Central Air
Inclusions All Elfs , All Kitchen Appliances (Stove, Hood Fan, Fridge, Oven, Microwave, Dishwasher, Washer & Dryer)
Exterior
Parking Features Private
Garage Spaces 6.0
Pool None
Roof Type Asphalt Shingle
Lot Frontage 60.04
Lot Depth 117.39
Total Parking Spaces 6
Building
Foundation Concrete
Listed by RE/MAX SPECIALISTS TEAM SUKHVINDER

