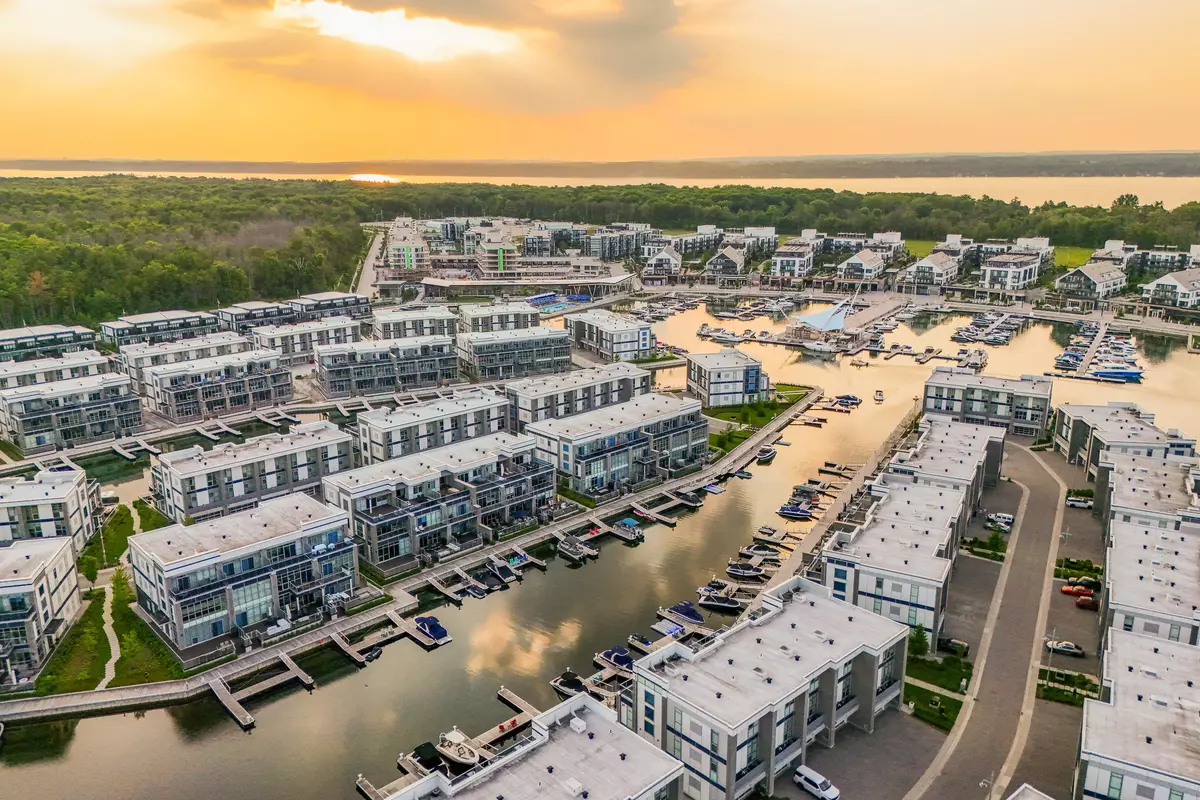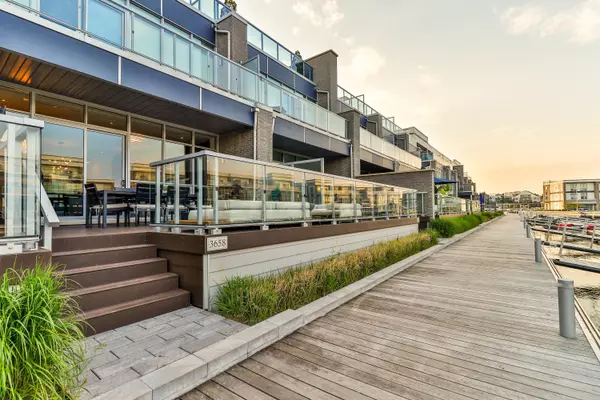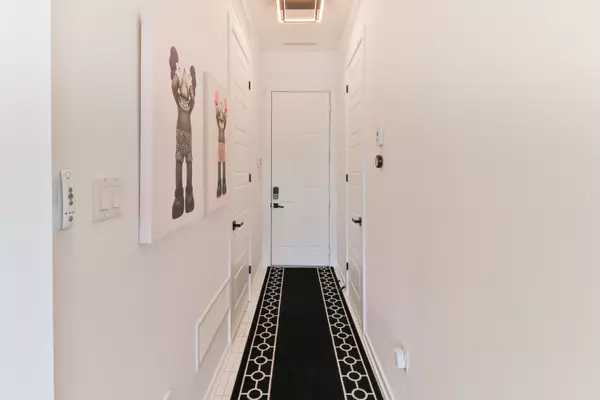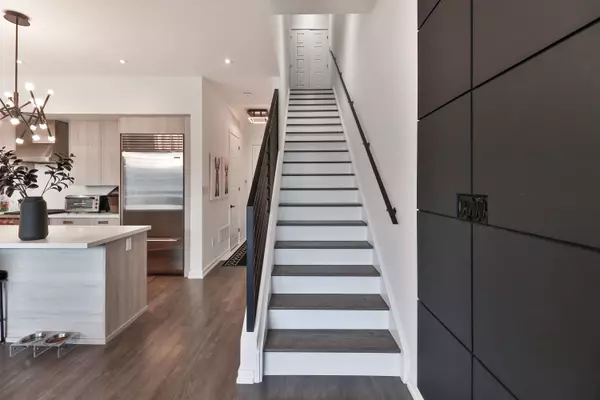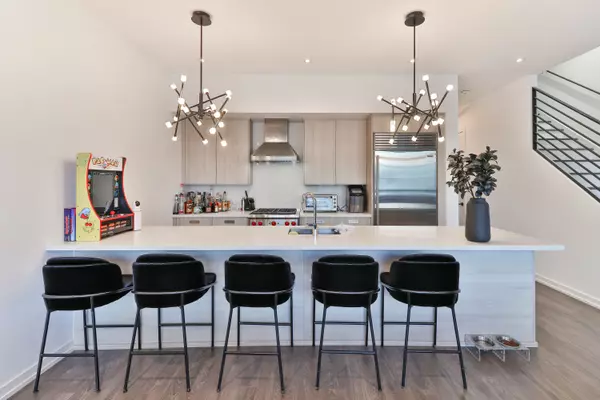3658 Ferretti CT Innisfil, ON L9S 0N6
4 Beds
5 Baths
UPDATED:
01/27/2025 02:43 PM
Key Details
Property Type Townhouse
Sub Type Att/Row/Townhouse
Listing Status Active
Purchase Type For Sale
Approx. Sqft 2500-3000
Subdivision Rural Innisfil
MLS Listing ID N11941594
Style 3-Storey
Bedrooms 4
Annual Tax Amount $10,861
Tax Year 2024
Property Description
Location
State ON
County Simcoe
Community Rural Innisfil
Area Simcoe
Rooms
Family Room Yes
Basement None
Kitchen 1
Interior
Interior Features Other
Cooling Central Air
Inclusions All Wolf/SubZero appliances (fridge, stove, dishwasher, washer & dryer), all electrical designer light fixtures, all window coverings (electronic w/ remotes) and garage door opener w/ remote.
Exterior
Parking Features Private
Garage Spaces 4.0
Pool None
Waterfront Description Boat Slip
Roof Type Flat
Lot Frontage 22.01
Lot Depth 80.52
Total Parking Spaces 4
Building
Foundation Poured Concrete

