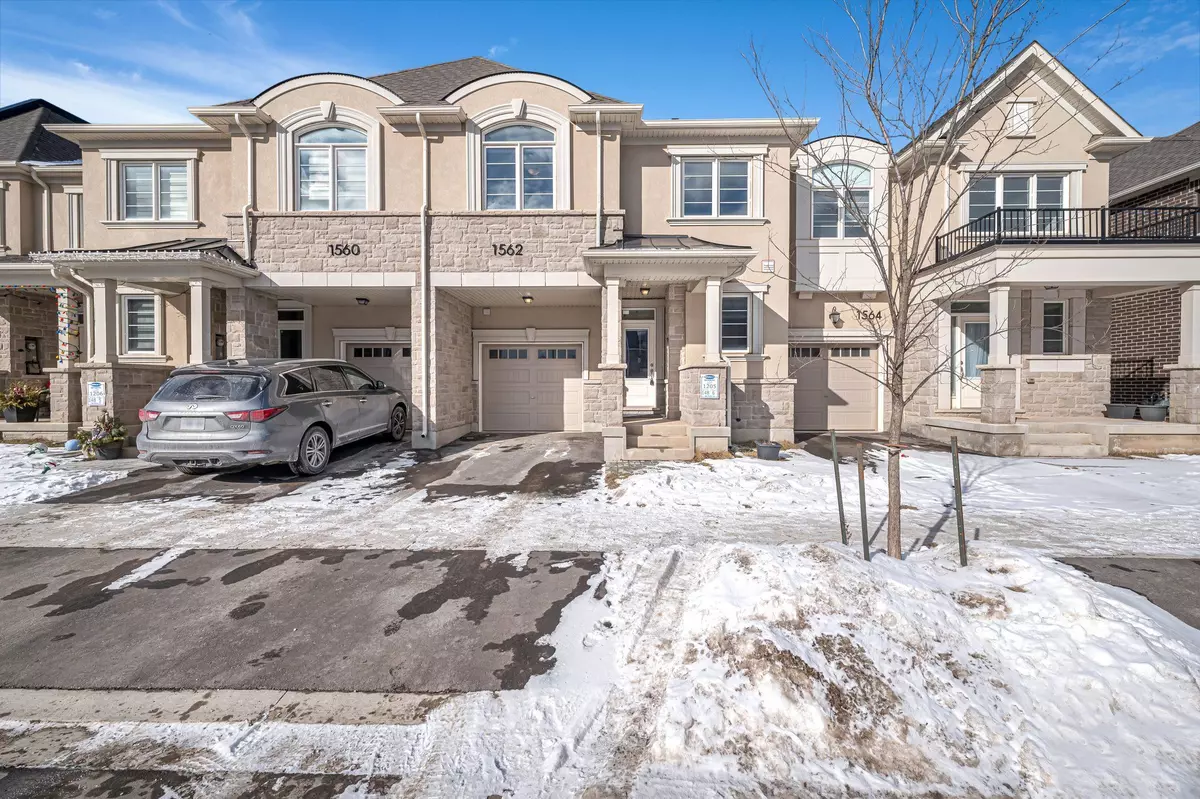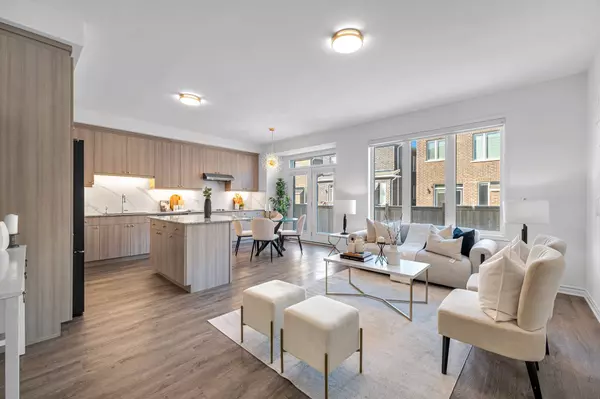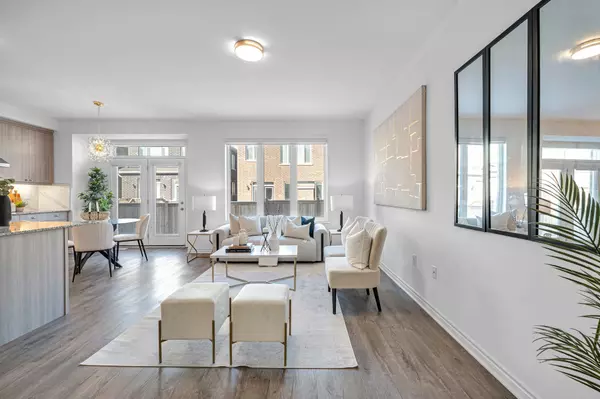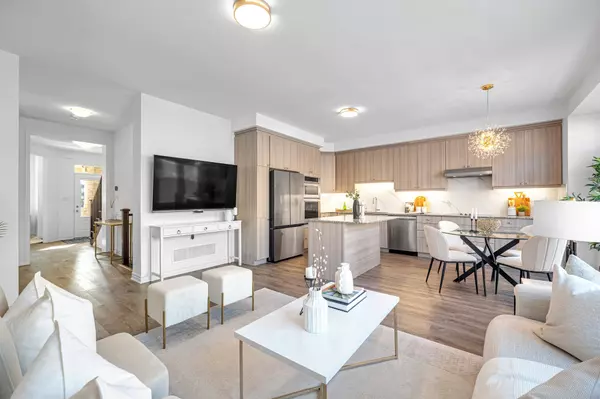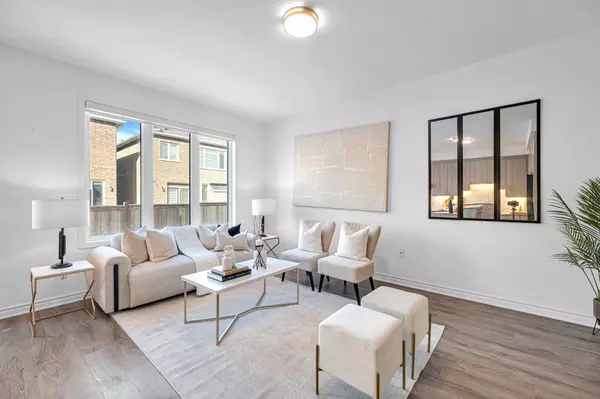1562 Moira CRES Milton, ON L9E 1Y1
4 Beds
3 Baths
UPDATED:
01/30/2025 05:03 PM
Key Details
Property Type Townhouse
Sub Type Att/Row/Townhouse
Listing Status Active
Purchase Type For Sale
Approx. Sqft 1500-2000
Subdivision Bowes
MLS Listing ID W11941665
Style 2-Storey
Bedrooms 4
Annual Tax Amount $3,443
Tax Year 2024
Property Description
Location
State ON
County Halton
Community Bowes
Area Halton
Rooms
Family Room Yes
Basement None
Kitchen 1
Interior
Interior Features Water Heater, Trash Compactor, Sump Pump, Countertop Range, ERV/HRV, Auto Garage Door Remote
Cooling Central Air
Inclusions All existing S/S fridge, built in oven, built-in cooktop, Dishwasher, Washer, Dryer, all ELFs and window coverings
Exterior
Parking Features Other
Garage Spaces 2.0
Pool None
View Clear
Roof Type Shingles
Lot Frontage 23.0
Lot Depth 80.38
Total Parking Spaces 2
Building
Foundation Stone

