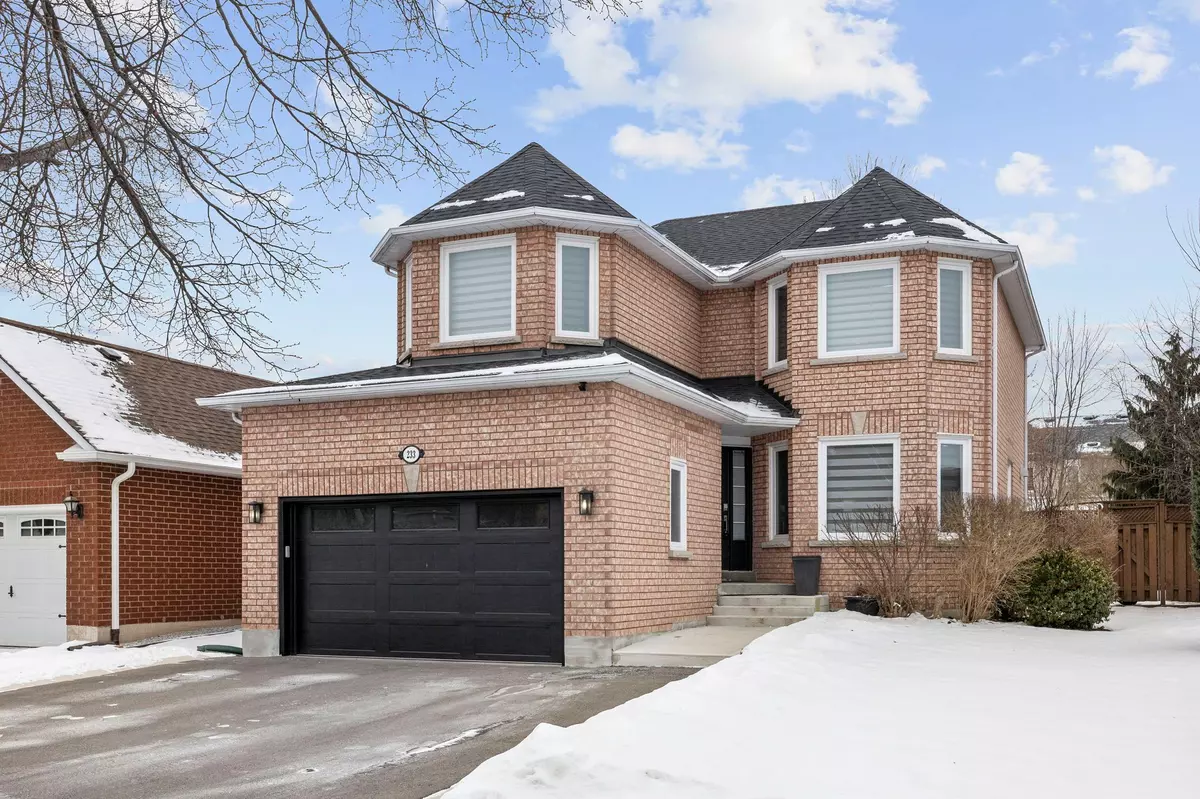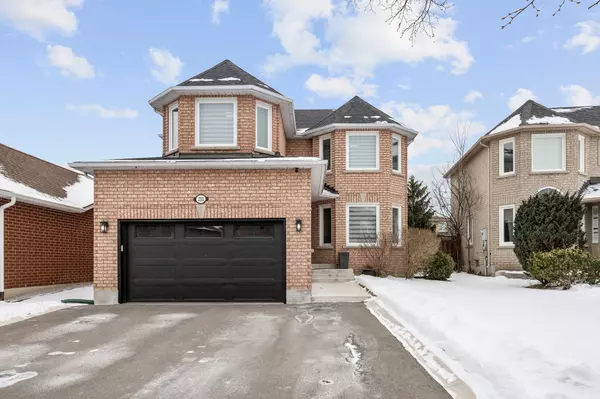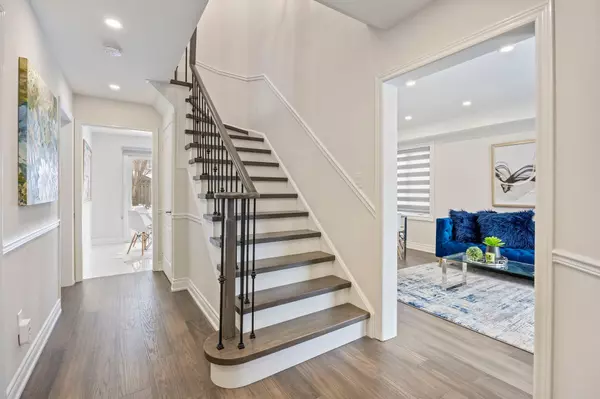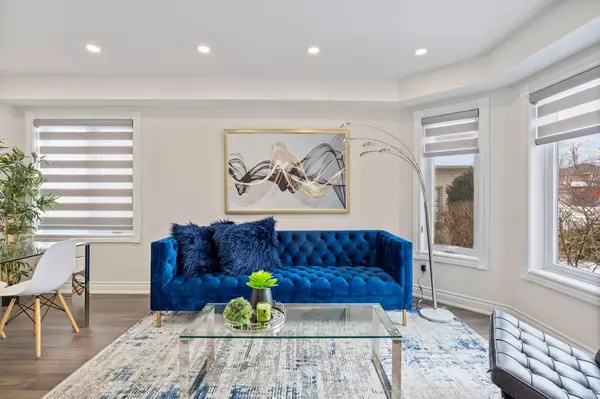REQUEST A TOUR If you would like to see this home without being there in person, select the "Virtual Tour" option and your agent will contact you to discuss available opportunities.
In-PersonVirtual Tour
$ 1,598,000
Est. payment /mo
Active
233 Roseheath DR Vaughan, ON L6A 2A3
4 Beds
3 Baths
UPDATED:
01/27/2025 09:47 PM
Key Details
Property Type Single Family Home
Sub Type Detached
Listing Status Active
Purchase Type For Sale
Subdivision Maple
MLS Listing ID N11941918
Style 2-Storey
Bedrooms 4
Annual Tax Amount $5,267
Tax Year 2024
Property Description
Welcome To This Meticulously Updated 4-Bedroom, 3-Bathroom Home, Perfectly Situated In A Highly Coveted School District. With Extensive Renovations Completed Between 2021 And 2023, This Property Offers 2267 sq ft. of Modern Family Living, Combining Style, Functionality, and Long-Term Durability. A Top-To-Bottom Transformation Valued At $125,000, Featuring Updated Bathrooms, A Refreshed Laundry Room, And A Fully Renovated Basement. All Appliances (Fridge, Stove, Dishwasher, Washer, And Dryer) Were Replaced In 2021, Offering Efficiency And Reliability. Major System Upgrades in 2022 Include: New Furnace, Air Conditioner, And Water Heater (Rental) To Ensure Year-Round Comfort. The Roof Was Replaced For Long-Term Durability, And A New Driveway, Curb, And Walkway Enhance The Homes Curb Appeal And Functionality. The Beautifully Fenced Private Yard Makes For Great Entertaining And Summer BBQs. 2023 Finishing Touches: A New Garage Door And Opener Were Installed, And The Garage Interior Was Drywalled, Freshly Painted, And Fitted With New Shelving For Practical Storage. This Home Is Nestled In A Sought-After Neighbourhood Known For Its Top-Rated Schools And Family-Friendly Atmosphere. Enjoy The Convenience Of Being Close To Parks, Public Transit, Highways, Shopping, And Restaurants. Everything You Need Is Just Minutes Away! This Move-In-Ready Home Combines Style, Functionality, And Long-Term Peace Of Mind. Don't Miss Your Opportunity To Live In A Modern, Fully Upgraded Home In A Premium Location. Schedule Your Private Showing Today!
Location
State ON
County York
Community Maple
Area York
Rooms
Family Room Yes
Basement Finished
Kitchen 1
Separate Den/Office 1
Interior
Interior Features Auto Garage Door Remote, Water Heater, In-Law Capability
Cooling Central Air
Fireplace Yes
Heat Source Gas
Exterior
Parking Features Private
Garage Spaces 3.0
Pool None
Roof Type Shingles
Lot Frontage 40.62
Lot Depth 116.37
Total Parking Spaces 5
Building
Unit Features Fenced Yard,Hospital,Park,Public Transit,Rec./Commun.Centre,School
Foundation Concrete
Listed by CORCORAN HORIZON REALTY





