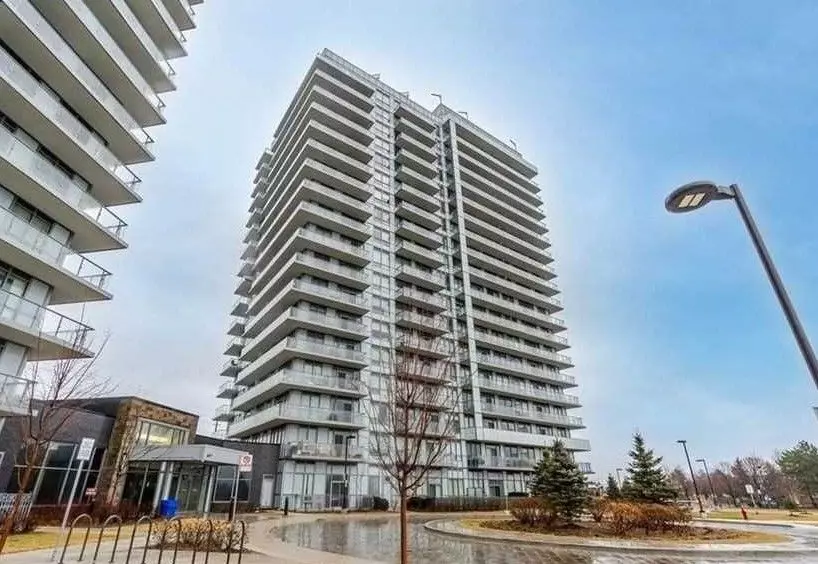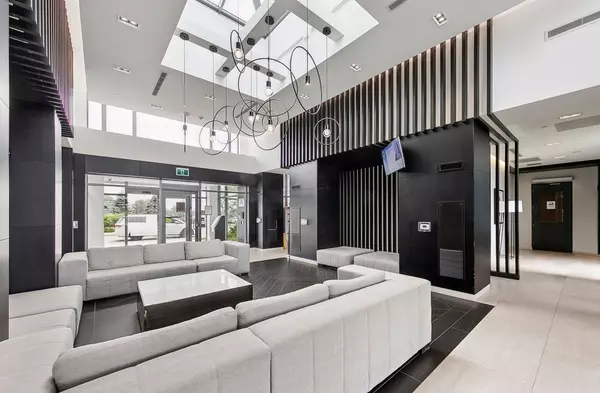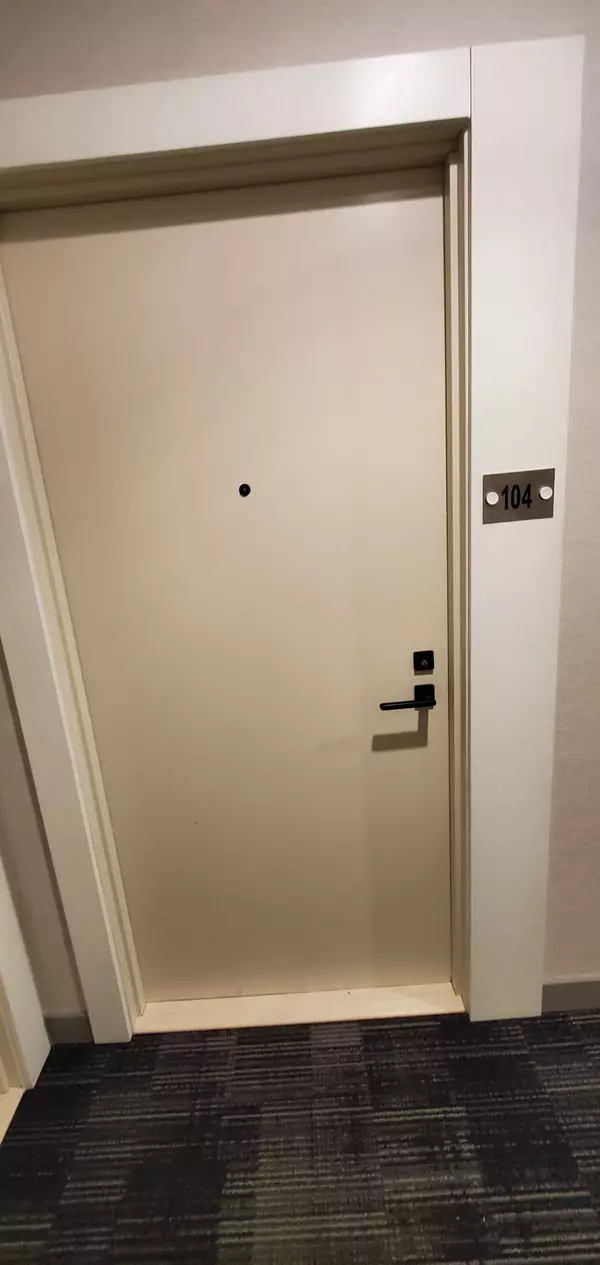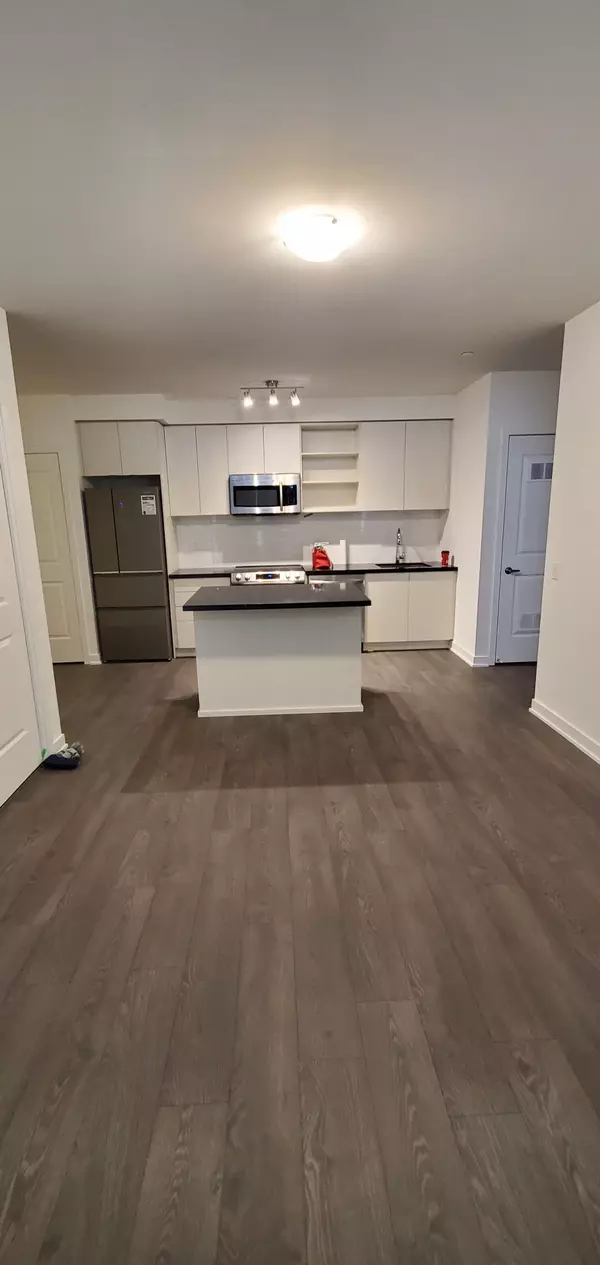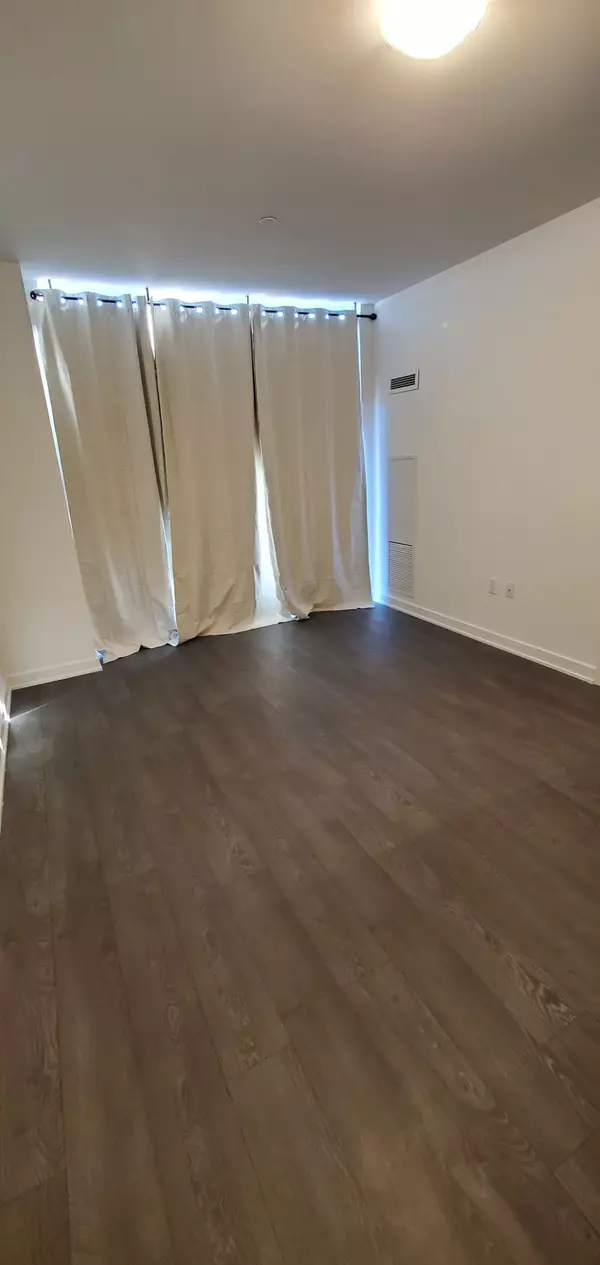REQUEST A TOUR If you would like to see this home without being there in person, select the "Virtual Tour" option and your agent will contact you to discuss available opportunities.
In-PersonVirtual Tour
$ 2,700
Active
4699 Glen Erin DR #104 Mississauga, ON L5M 2E5
2 Beds
1 Bath
UPDATED:
01/27/2025 10:30 PM
Key Details
Property Type Condo
Sub Type Condo Apartment
Listing Status Active
Purchase Type For Rent
Approx. Sqft 700-799
Subdivision Central Erin Mills
MLS Listing ID W11942004
Style Apartment
Bedrooms 2
Property Description
Welcome to your new home! This charming 2-bedroom, 1-bathroom condo Unit with all Stainless Steel Appliances, Stone Counter Top with Island in Kitchen, 1 parking space and 1 locker. Situated in one of the most desirable neighborhoods, this unit offers fantastic amenities including an indoor pool, gym, concierge service, rooftop deck/garden, party room, and visitor parking. You'll be just a short walk away from Erin Mills Town Centre, Credit Valley Hospital, shops, restaurants, and public transit. Plus, its only minutes from Hwy 403, 401, and 407 for easy commuting. A+ Location. Cannot get any better.
Location
State ON
County Peel
Community Central Erin Mills
Area Peel
Rooms
Family Room No
Basement None
Kitchen 1
Interior
Interior Features Other
Cooling Central Air
Laundry Ensuite
Exterior
Parking Features Underground
Garage Spaces 1.0
Exposure South East
Total Parking Spaces 1
Building
Locker Owned
Others
Pets Allowed Restricted
Listed by RE/MAX METROPOLIS REALTY

