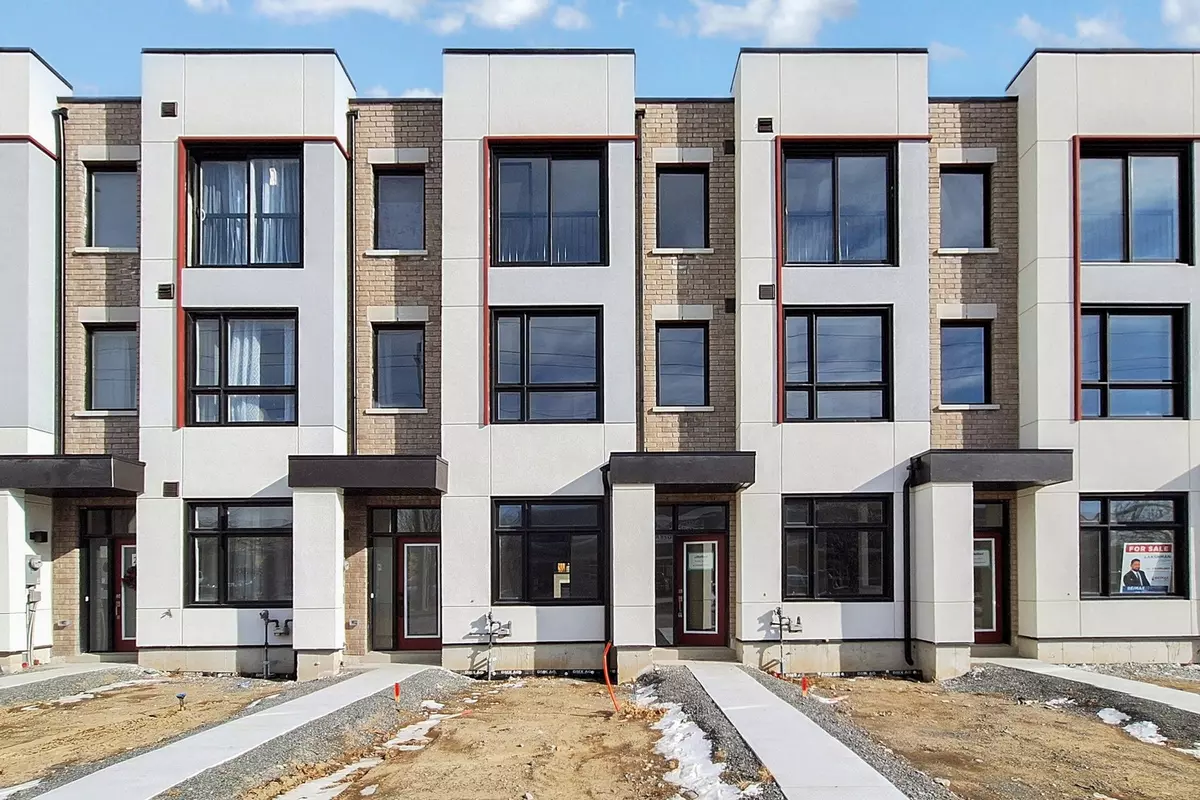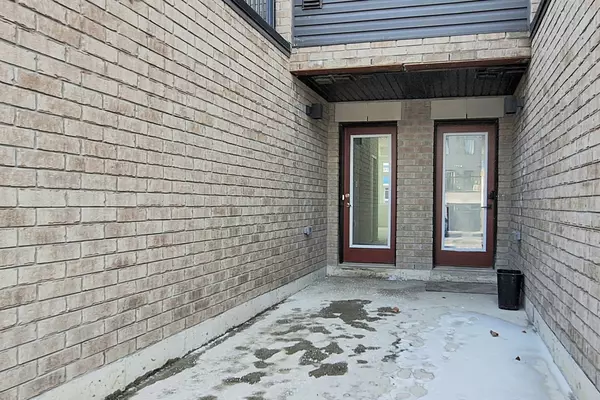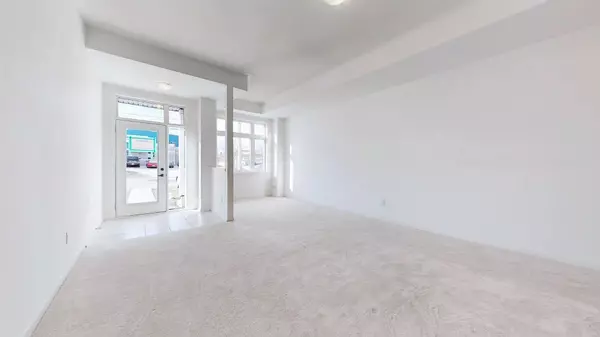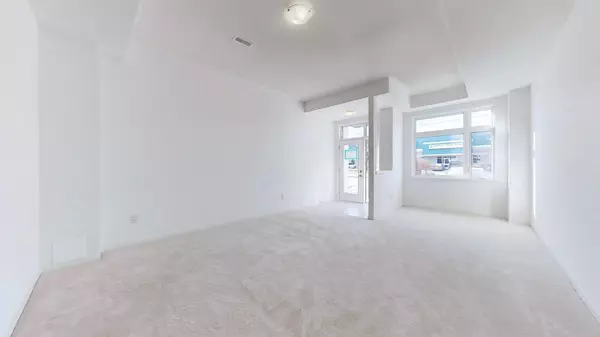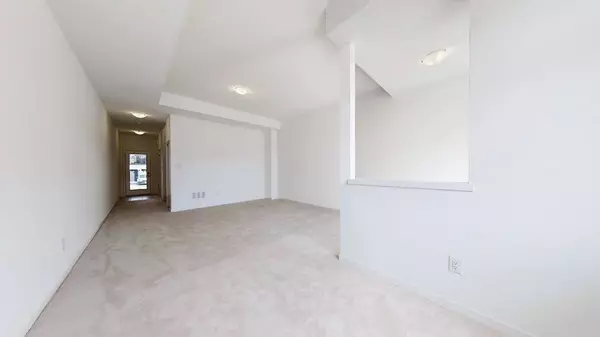REQUEST A TOUR If you would like to see this home without being there in person, select the "Virtual Tour" option and your agent will contact you to discuss available opportunities.
In-PersonVirtual Tour
$ 829,990
Est. payment /mo
Active
207 Monarch AVE Ajax, ON L1S 7M3
3 Beds
2 Baths
UPDATED:
01/29/2025 04:17 PM
Key Details
Property Type Townhouse
Sub Type Att/Row/Townhouse
Listing Status Active
Purchase Type For Sale
Approx. Sqft 1500-2000
Subdivision South West
MLS Listing ID E11942090
Style 3-Storey
Bedrooms 3
Tax Year 2024
Property Description
Why not move into this brand-new, freehold townhome with no POTL fees situated on a premium lot offering 1,922 sf of stylish, modern living space. with its open-concept layout with 9 & 10 ft smooth ceilings is perfect for both daily living and entertaining, with large picture windows that bathe the home in natural light. Before move-in date buyers will benefit from a full PDI inspection, ensuring everything is in perfect condition. The home also features convenient inside access to the garage + front & rear entrances to the home and a walkout to the large terrace from the dining room for seamless indoor-outdoor living. With a 7-year Tarion new home warranty, you can enjoy peace of mind knowing your home is built to last. Nestled in the highly desirable Hunters Crossing community, this home is just minutes from parks, schools, hospital, community center and the Ajax GO Station, with easy access to Highway 401 for a quick commute. A brand-new park in this subdivision is set to open soon, offering even more green space and recreational opportunities right at your doorstep. Plus, the nearby waterfront community & everything it has to offer the local residents along with shopping, dining, and healthcare options add even more convenience to your lifestyle.
Location
State ON
County Durham
Community South West
Area Durham
Rooms
Family Room Yes
Basement Finished with Walk-Out, Separate Entrance
Kitchen 1
Separate Den/Office 1
Interior
Interior Features Other
Cooling Central Air
Inclusions Stainless steel kitchen appliances, air conditioning system, all existing light fixtures
Exterior
Parking Features Private
Garage Spaces 2.0
Pool None
Roof Type Asphalt Shingle
Lot Frontage 20.6
Lot Depth 94.4
Total Parking Spaces 2
Building
Foundation Concrete
Listed by CENTURY 21 PERCY FULTON LTD.

