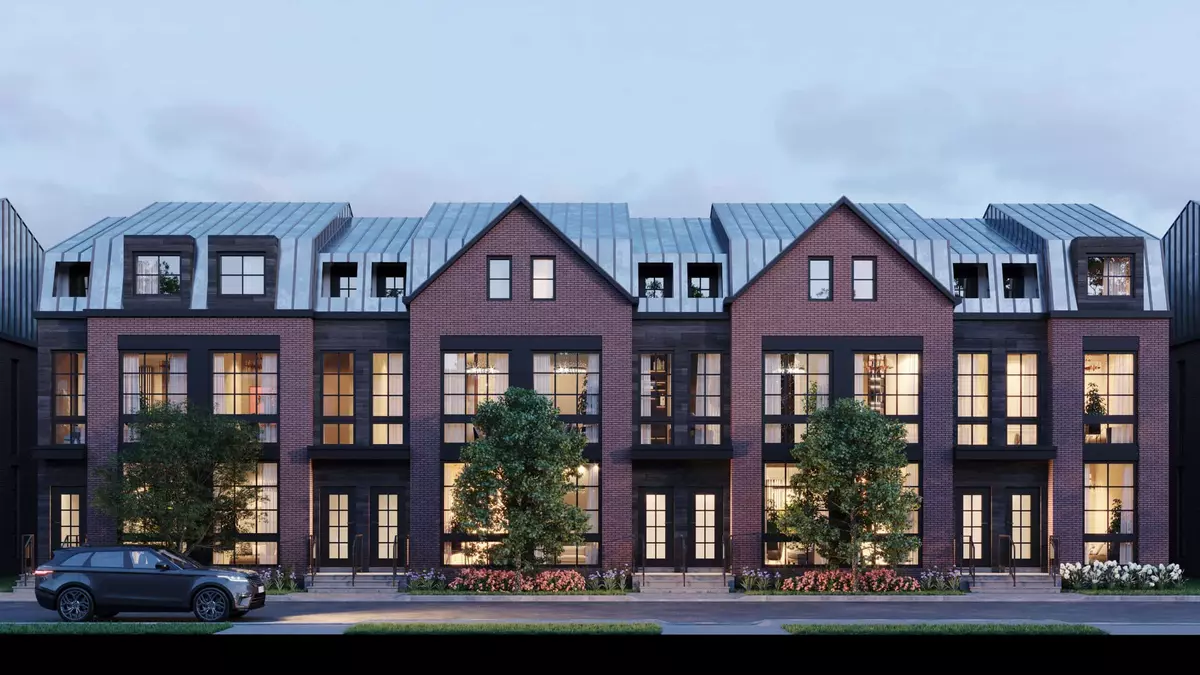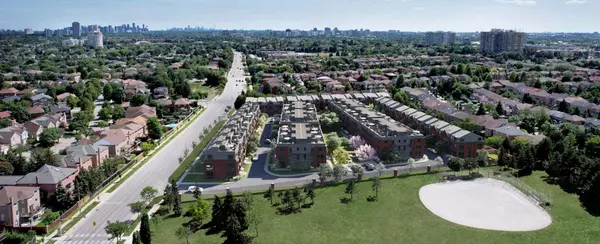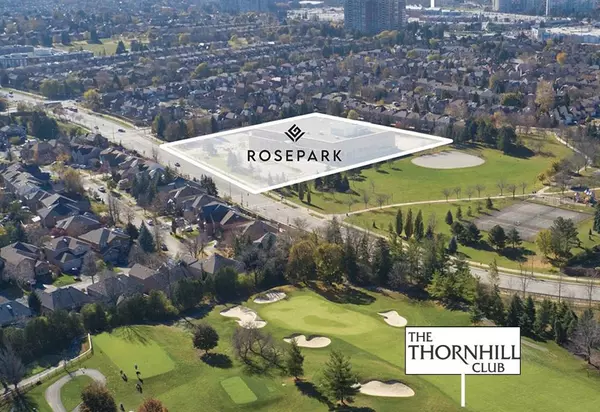REQUEST A TOUR If you would like to see this home without being there in person, select the "Virtual Tour" option and your agent will contact you to discuss available opportunities.
In-PersonVirtual Tour
$ 1,630,000
Est. payment /mo
New
300 Atkinson AVE #43 Vaughan, ON L4J 8A2
3 Beds
3 Baths
UPDATED:
01/27/2025 05:24 PM
Key Details
Property Type Single Family Home
Listing Status Active
Purchase Type For Sale
Approx. Sqft 2000-2500
Subdivision Uplands
MLS Listing ID N11942092
Style 3-Storey
Bedrooms 3
Tax Year 2024
Property Description
**ASSIGNMENT SALE** Buy in 2025 for 2021 prices! Desirable Bonica 3 Collection of Rosewood Towns. This spacious 3-bed, 3-bath home boasts an open-concept main floor with a cozy living room featuring a fireplace, a stylish dining area, and a chef-inspired kitchen with extended cabinetry, a large centre island, quartz countertops, and high-end Thermador appliances. The entire 3rd floor is dedicated to the luxurious primary suite, complete with a 5-piece ensuite, two walk-in closets, and a private covered balcony. Two additional bedrooms are located on the 2nd floor. The basement offers a flexible room, laundry area, and direct access from the parking level. Thoughtfully upgraded with features like an EV car charger, in-suite elevator with access from the basement to the 3rd floor, pre-finished hardwood floors, smooth ceilings, and porcelain tile in the bathrooms. Enjoy convenient amenities including visitor parking, underground bicycle storage, EV charging stations, and a private playground. With attention to detail and modern finishes throughout, this home combines comfort, style, and functionality in a prime location. Minutes to Rosedale North Park, The Thornhill Club, Oakbank Pond Park, Thornhill Green Park, Rosedale Heights Public School, Promenade Shopping Centre for shopping and dining, easy access to Highway 407, public transit and so much more!
Location
State ON
County York
Community Uplands
Area York
Rooms
Basement Finished
Kitchen 1
Interior
Interior Features Auto Garage Door Remote
Cooling Central Air
Fireplaces Number 1
Fireplaces Type Living Room
Inclusions All appliances (fridge, stove, hood fan, dishwasher, microwave, washer & dryer), all electrical light fixtures and all window coverings as per vendor specifications.
Exterior
Exterior Feature Porch Enclosed
Parking Features Other
Garage Spaces 1.0
Pool None
View City
Roof Type Flat
Building
Foundation Concrete
Lited by SUTTON GROUP-ADMIRAL REALTY INC.





