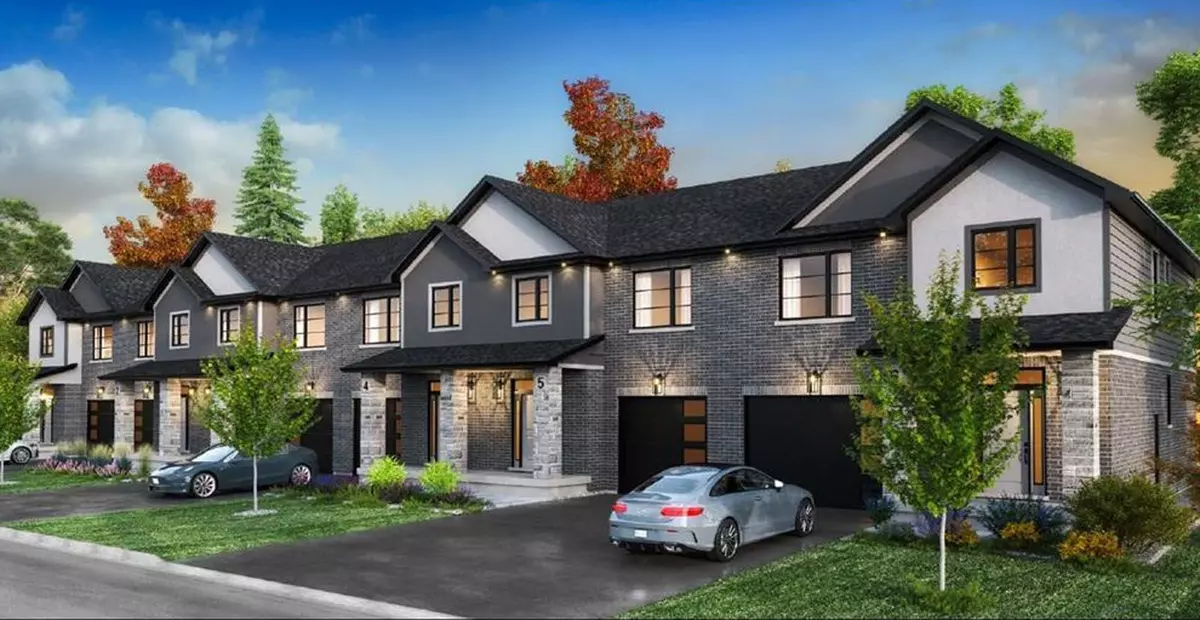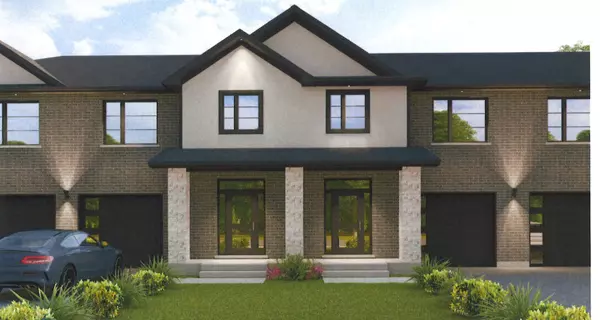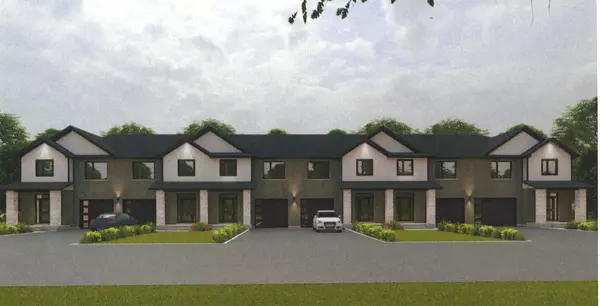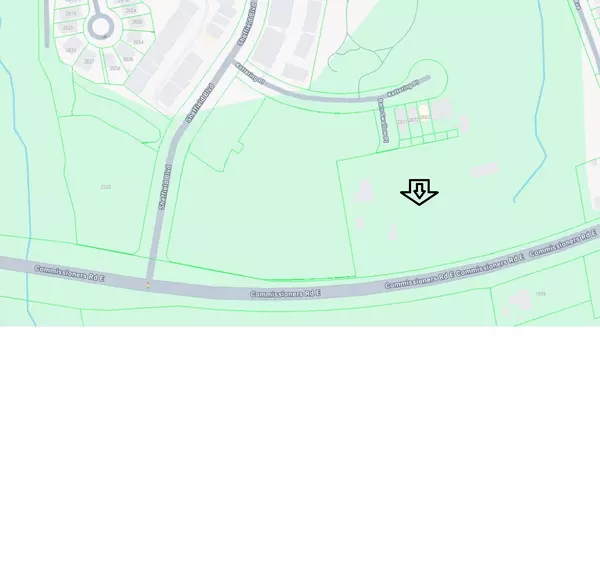REQUEST A TOUR If you would like to see this home without being there in person, select the "Virtual Tour" option and your agent will contact you to discuss available opportunities.
In-PersonVirtual Tour
$ 599,000
Est. payment /mo
Active
2576 Constance AVE S London, ON N6M 1E7
3 Beds
3 Baths
UPDATED:
02/06/2025 05:11 PM
Key Details
Property Type Townhouse
Sub Type Att/Row/Townhouse
Listing Status Active
Purchase Type For Sale
Approx. Sqft 1500-2000
Subdivision South U
MLS Listing ID X11942123
Style 2-Storey
Bedrooms 3
Tax Year 2025
Property Description
Introducing the newest The Doulyne Townhomes at Victoria On The River, a prestigious community offering meticulously designed 3-bedroom, 2.5-bath homes ranging from 1,620 to 1,854 square feet. These homes blend modern functionality with high-end finishes, featuring second-floor laundry, a single garage, and 9-foot ceilings on the main floor. California-style ceilings enhance the living spaces, while luxury vinyl plank flooring flows throughout, complemented by premium tiles in the bathrooms. The exterior showcases quality stone, brick, stucco, and siding as applicable, with an insulated garage door and interlock driveway for added convenience. Inside, enjoy granite or quartz countertops, undermounted sinks, and up to 25 pot lights, creating a sophisticated ambiance. The bathrooms feature acrylic tubs and/or showers with acrylic walls, and an unfinished basement offers excellent potential for future expansion of your living experience. Located in London South, this neighbourhood benefits from serene river side living with easy access to essential amenities, including schools, shopping, gyms, restaurants, and quick access to Highway 401, 25 minute drive to University of Western Ontario, and 10 minute drive to Fanshawe College. Don't miss your chance to make this exceptional community your home. Contact us today to schedule a private showing.
Location
State ON
County Middlesex
Community South U
Area Middlesex
Rooms
Family Room Yes
Basement Full, Unfinished
Kitchen 1
Interior
Interior Features Water Heater, Water Meter, Sump Pump
Cooling Central Air
Fireplace No
Heat Source Gas
Exterior
Parking Features Private
Garage Spaces 1.0
Pool None
View Clear
Roof Type Asphalt Shingle
Total Parking Spaces 2
Building
Unit Features Hospital,Level,Park,School Bus Route
Foundation Poured Concrete
Others
Security Features Smoke Detector,Carbon Monoxide Detectors
Listed by ROYAL LEPAGE TRILAND REALTY




