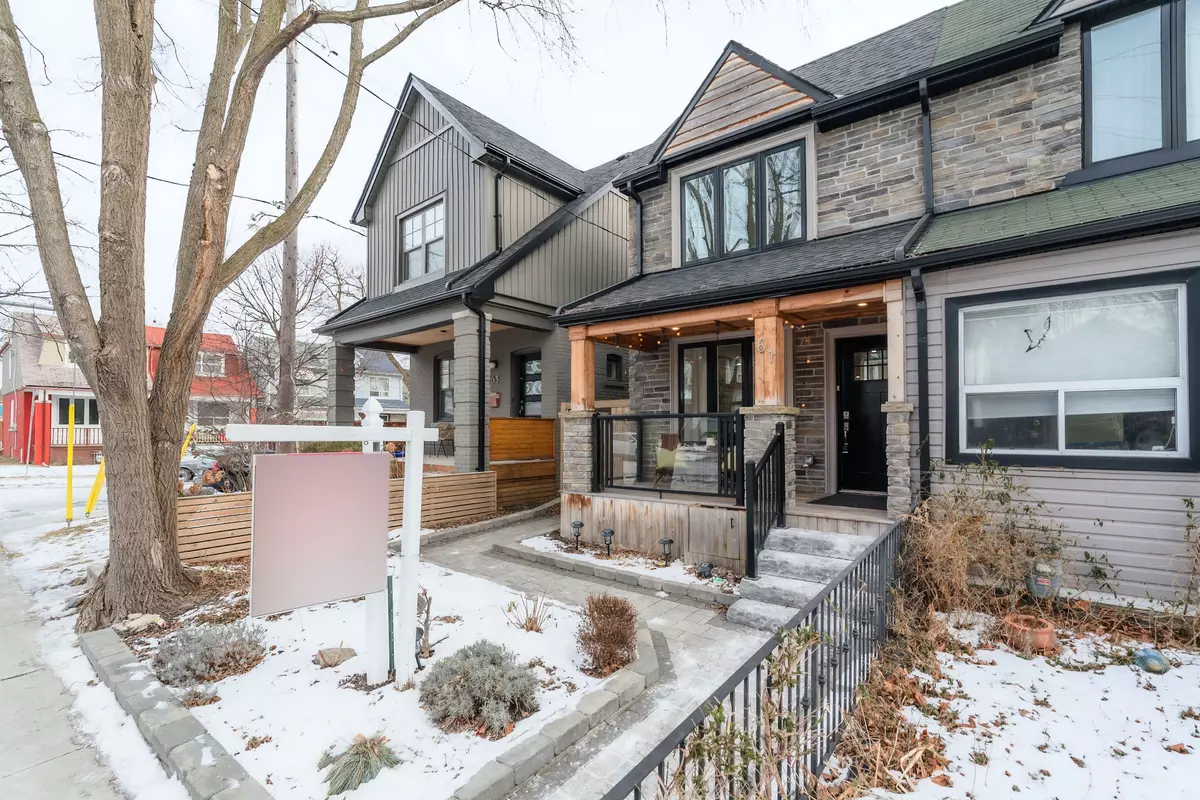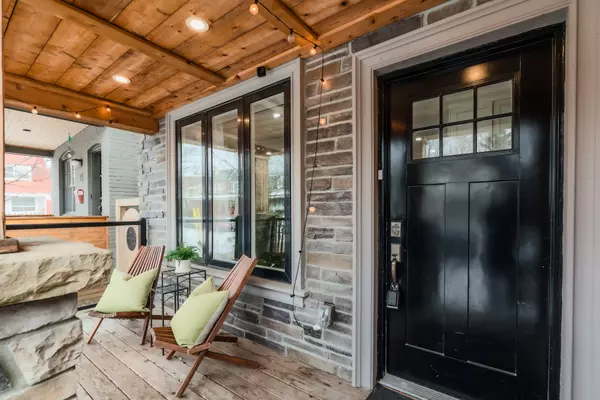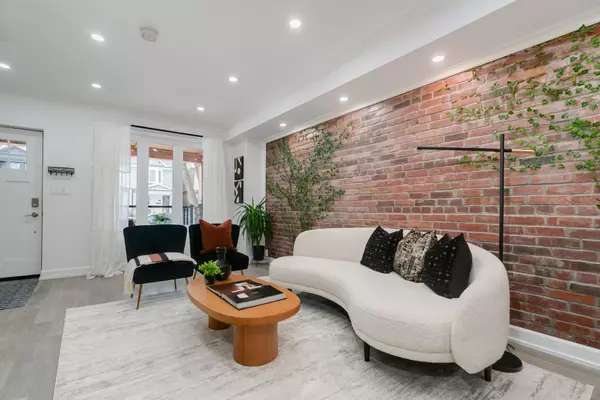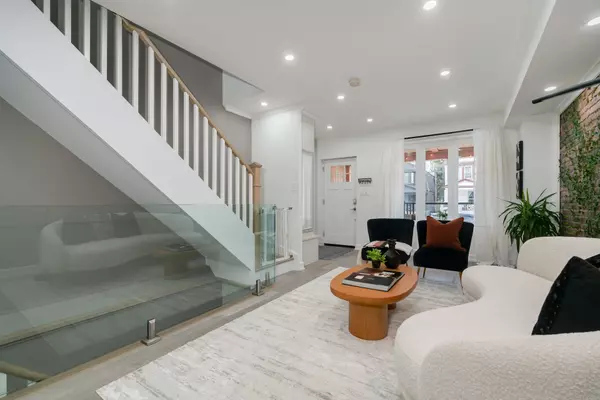REQUEST A TOUR If you would like to see this home without being there in person, select the "Virtual Tour" option and your agent will contact you to discuss available opportunities.
In-PersonVirtual Tour
$ 1,450,000
Est. payment /mo
Active
61 Roseheath AVE Toronto E02, ON M4C 3P4
3 Beds
4 Baths
UPDATED:
01/27/2025 11:38 PM
Key Details
Property Type Single Family Home
Sub Type Semi-Detached
Listing Status Active
Purchase Type For Sale
Subdivision Woodbine Corridor
MLS Listing ID E11942136
Style 2-Storey
Bedrooms 3
Annual Tax Amount $6,780
Tax Year 2024
Property Description
Welcome to 61 Roseheath Avenue A Luxurious Gem in the Upper Beaches!Nestled in the heart of the Upper Beaches, 61 Roseheath Avenue is a fully renovated, move-in-ready home that exudes warmth, style, and attention to detail. Every inch of this property has been thoughtfully designed to offer an unparalleled living experience for you and your family. As you step through the sun-drenched front porch, you will be welcomed by a bright and open-concept main floor. Lots of natural light, high ceilings, hardwood floors, and sleek pot lights throughout. This is the perfect setting for everyday living or hosting guests in style. The heart of the home is the modern chefs kitchen, featuring a large island, custom cabinetry, and high-end finishes. Whether you are preparing family meals or entertaining friends, this kitchen is equipped to meet your needs. French patio doors seamlessly connect the indoor space to the stunning outdoor deck and private backyard, creating an ideal flow for entertaining or relaxing in your own oasis. To top it off, the main floor also includes a convenient powder room. The upper level continues to impress with three generously sized bedrooms and two beautifully designed full bathrooms. Natural light pours in through large windows, complementing the hardwood floors and elegant finishes. The primary suite is a standout, offering custom-built shelving, a spacious closet system, and ample storage to suit your needs. But the features don't stop there. The finished basement adds even more versatility to the home, with a cozy family area, a full bathroom, a well-equipped laundry room, and additional storage. Whether you need extra space for family activities, a home office, or a guest suite, this lower level is ready to accommodate. With its functional layout, luxurious details, and prime location, 61 Roseheath Avenue is more than just a house, it's the perfect place to create lasting memories.
Location
State ON
County Toronto
Community Woodbine Corridor
Area Toronto
Rooms
Family Room Yes
Basement Finished
Kitchen 1
Interior
Interior Features Carpet Free
Cooling Central Air
Fireplace No
Heat Source Gas
Exterior
Parking Features None
Pool None
Waterfront Description None
Roof Type Asphalt Shingle,Flat
Lot Frontage 20.08
Lot Depth 110.0
Building
Unit Features School,Public Transit,Park,Library,Fenced Yard,Electric Car Charger
Foundation Not Applicable
Listed by KELLER WILLIAMS REFERRED URBAN REALTY





