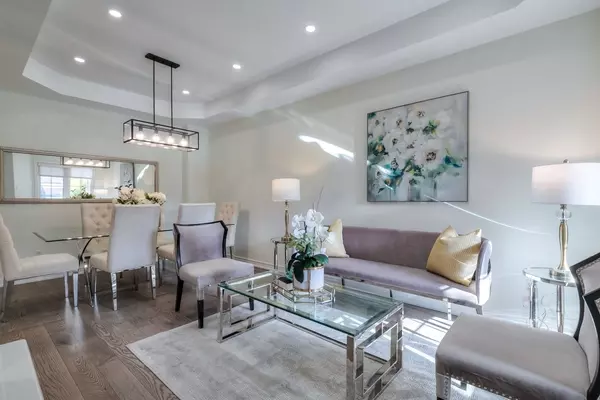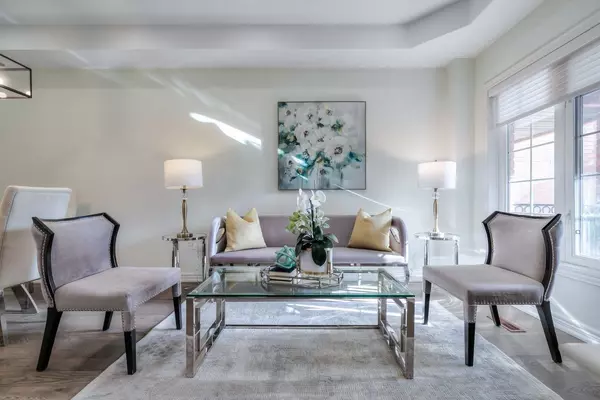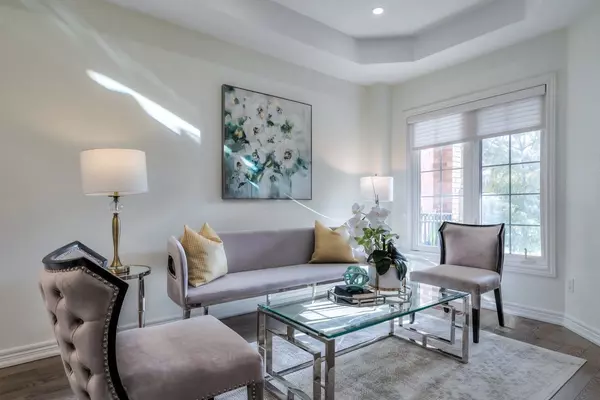REQUEST A TOUR If you would like to see this home without being there in person, select the "Virtual Tour" option and your agent will contact you to discuss available opportunities.
In-PersonVirtual Tour
$ 999,000
Est. payment /mo
New
12 Cedarcrest CRES Richmond Hill, ON L4S 2P5
3 Beds
3 Baths
UPDATED:
01/27/2025 05:51 PM
Key Details
Property Type Townhouse
Sub Type Att/Row/Townhouse
Listing Status Active
Purchase Type For Sale
Subdivision Westbrook
MLS Listing ID N11942146
Style 2-Storey
Bedrooms 3
Annual Tax Amount $4,677
Tax Year 2024
Property Description
Stunning Wycliffe-built freehold townhome in one of Richmond Hills most desirable neighborhoods! This beautifully upgraded property features newer flooring, roof, appliances, and air conditioner. Enjoy a 9' smooth ceiling on the main floor, an open-concept layout with gleaming hardwood floors, and a spacious kitchen with a breakfast bar and stainless steel appliances. Direct access to the garage, a charming front porch, and an interlocking walkway add to the appeal. Located in a top school district and a welcoming community, with convenient access to Yonge Street, YRT, and nearby shopping plazas.
Location
State ON
County York
Community Westbrook
Area York
Zoning Res
Rooms
Family Room Yes
Basement Full
Kitchen 1
Interior
Interior Features Central Vacuum
Cooling Central Air
Inclusions S/S Fridge, S/S Stove, S/S B/I Dishwasher, S/S Microwave, Washer And Dryer, C/Vac & Attachments, G.D.O & Remotes. All Elf's, Window Coverings.
Exterior
Parking Features Private
Garage Spaces 3.0
Pool None
Roof Type Shingles
Lot Frontage 20.01
Lot Depth 113.19
Total Parking Spaces 3
Building
Foundation Poured Concrete
Listed by HOMELIFE/CIMERMAN REAL ESTATE LIMITED





