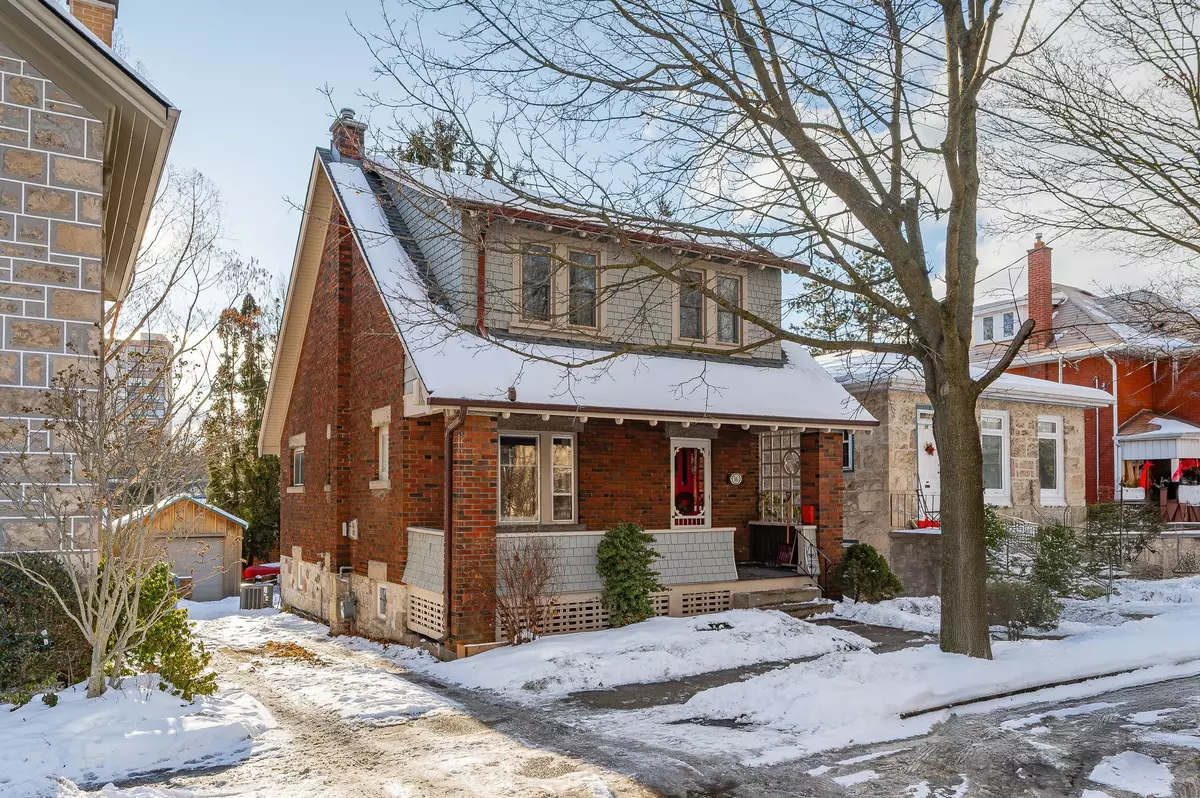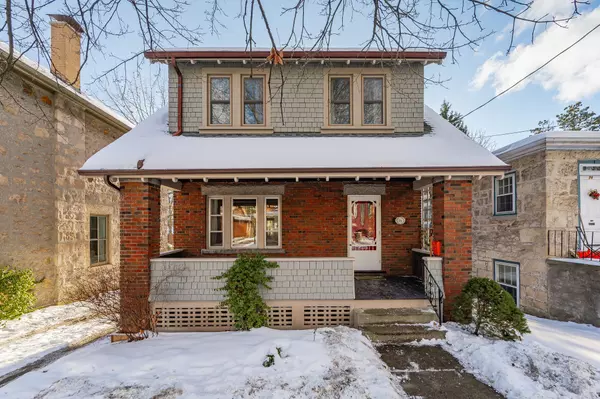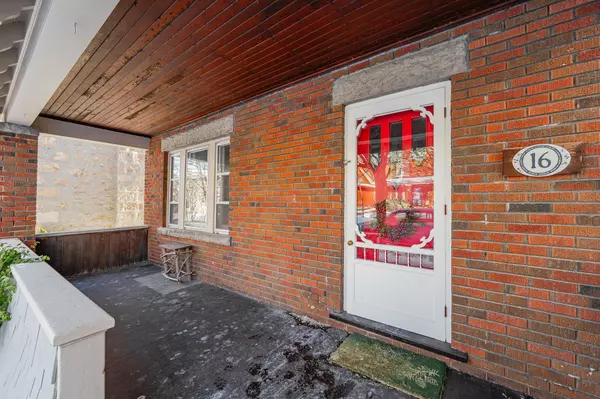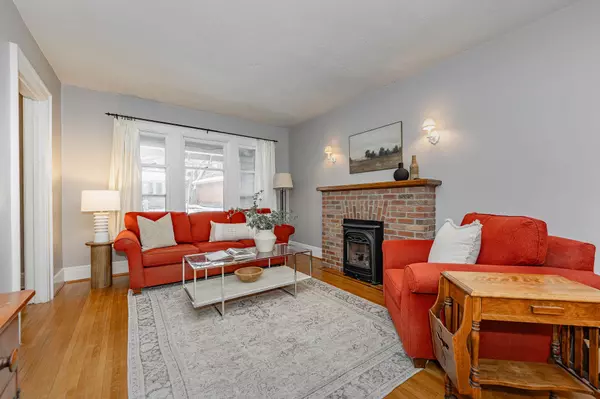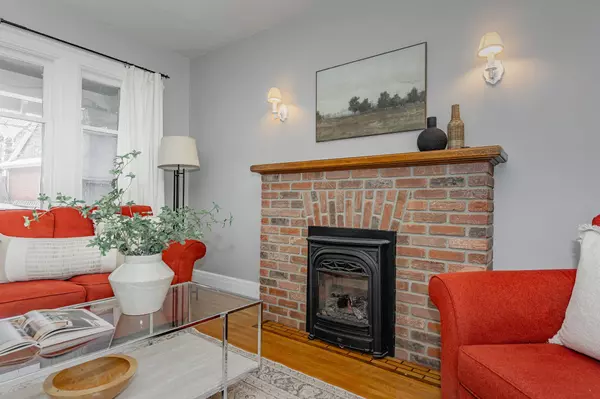This lovely and extremely well maintained 2 storey red brick home has 3 bedrooms, 2 bathrooms, and over 1700sq/ft of fully finished living space. When pulling up to the property you will notice the enticing front porch which is where you'll spend many summer nights sitting and watching the world go by. The main floor, with its open concept living space, offers you a living/dining room combination with a gas fireplace, hardwood floors, an abundance of natural light, and a large dining room, perfect for your family/friend gatherings or simply a wonderful place for your family dinners. The renovated kitchen has beautiful cabinetry, stainless steel appliances, a gas stove, ceramic backsplash, unpolished granite countertops, tons of cabinetry, and one gorgeous living edge countertop. The kitchen leads you out onto a spacious rear deck, a perfect place for those summer and or winter BBQs. The rear yard is certainly large enough for some fun outdoor activities as well as a nice veggie garden. The entire home is carpet-free and the second level offers you 3 spacious bedrooms all with ample closet space, a large 4pc family bath with honeycomb black and white ceramic flooring, and a claw foot tub for those winter soaks. The basement is ideal for an older home and has a lovely and quaint recreation room with built-in cabinetry, perfect for your large screen TV, nice-sized windows allowing ample light through, a 3pc bathroom, and a laundry area enclosed with sliding barn doors. The basement also has a walk-up entrance to the rear yard, which is spacious, private, and has a detached single-car garage, a rarity, especially downtown! Steps to our Historic downtown core with all its eclectic boutiques, pubs, fine restaurants, The River Run Center, the GO Train, Via, and our Farmer's Market. There is nothing to do but enjoy this special family home with friendly neighbors, convenient amenities, mature trees, and only steps to Goldie Park and walking trails

