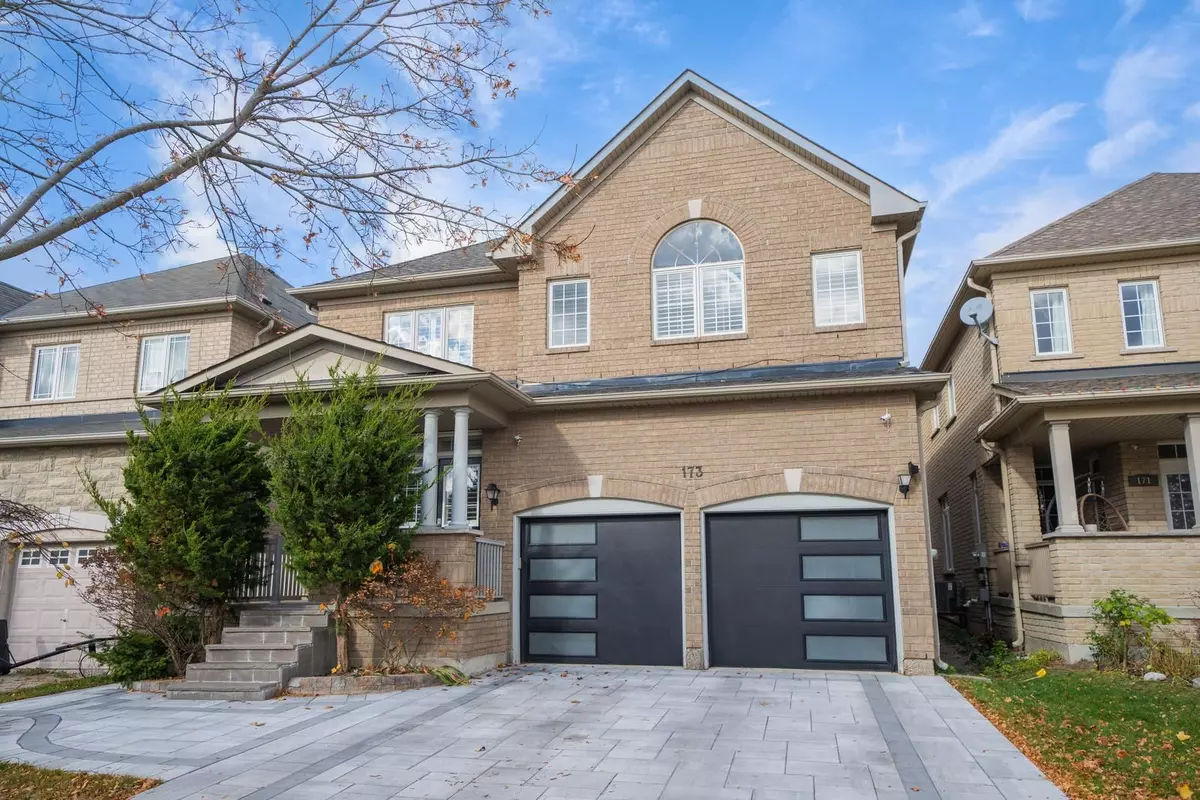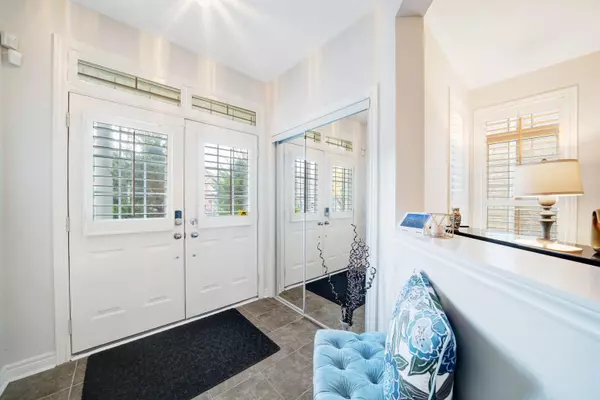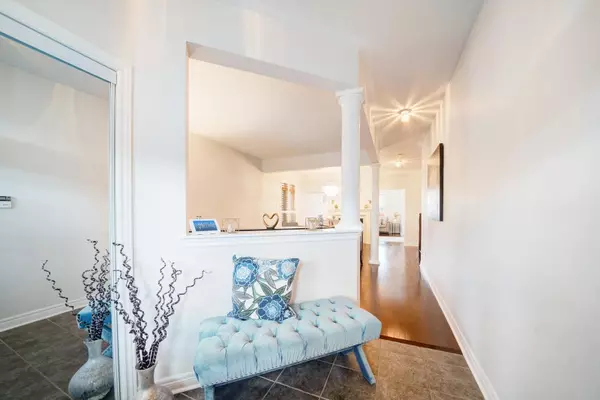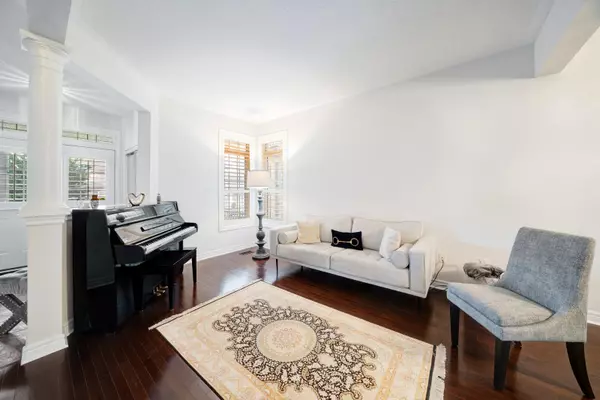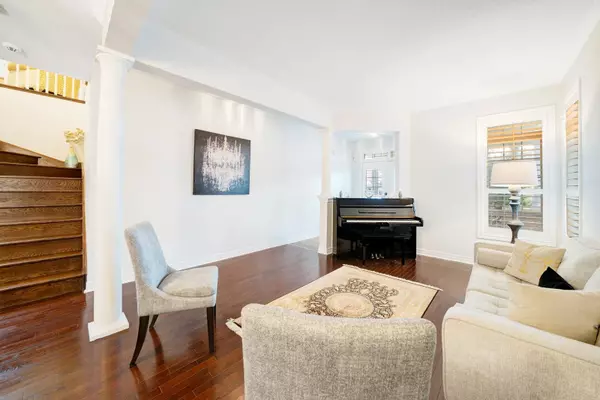173 Wainscot AVE Newmarket, ON L3X 2X4
4 Beds
3 Baths
UPDATED:
01/27/2025 08:00 PM
Key Details
Property Type Single Family Home
Sub Type Detached
Listing Status Active
Purchase Type For Sale
Subdivision Woodland Hill
MLS Listing ID N11942512
Style 2-Storey
Bedrooms 4
Annual Tax Amount $6,132
Tax Year 2024
Property Description
Location
State ON
County York
Community Woodland Hill
Area York
Rooms
Family Room Yes
Basement Unfinished
Kitchen 1
Separate Den/Office 1
Interior
Interior Features Auto Garage Door Remote, Built-In Oven, Carpet Free, Central Vacuum, Countertop Range, Floor Drain, Water Heater, Water Meter, Water Softener
Cooling Central Air
Fireplaces Type Natural Gas
Fireplace Yes
Heat Source Gas
Exterior
Exterior Feature Deck, Landscaped
Parking Features Private Double
Garage Spaces 2.0
Pool None
Roof Type Asphalt Shingle
Lot Frontage 40.03
Lot Depth 107.6
Total Parking Spaces 4
Building
Unit Features School,Public Transit,Park,Hospital
Foundation Concrete

