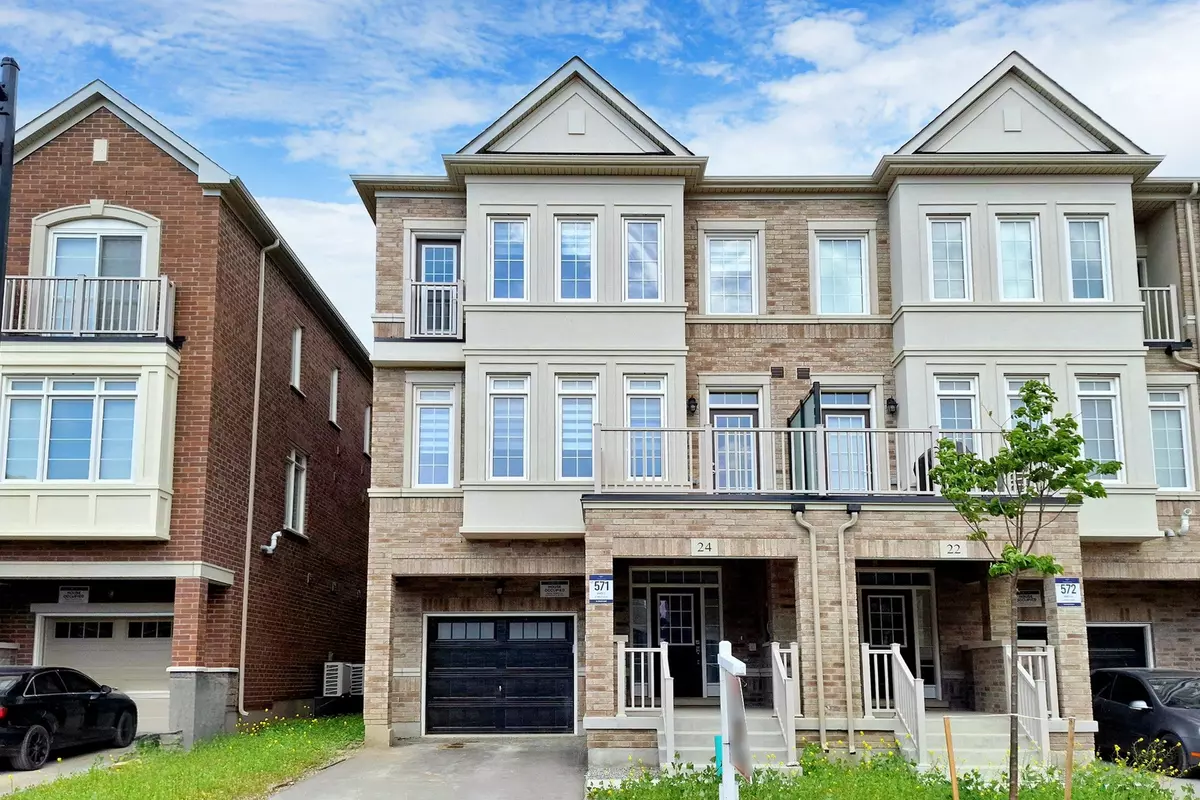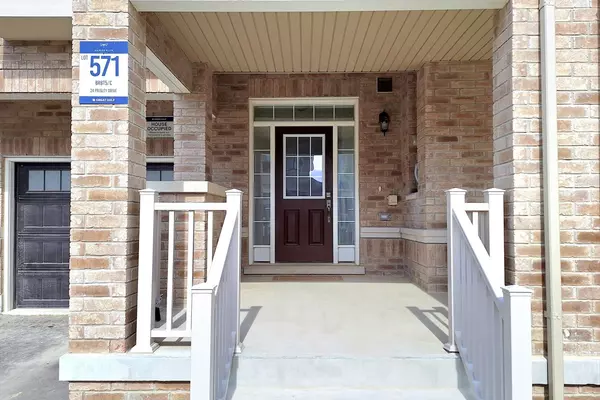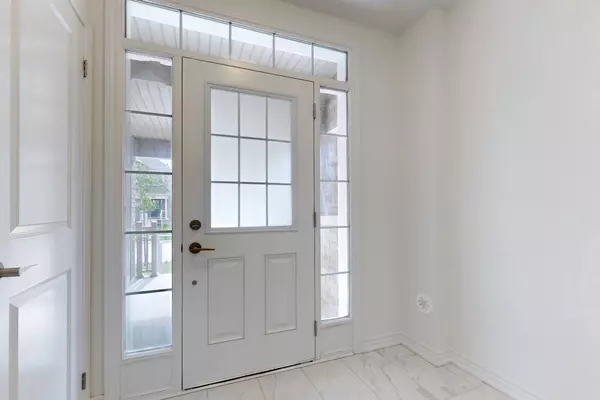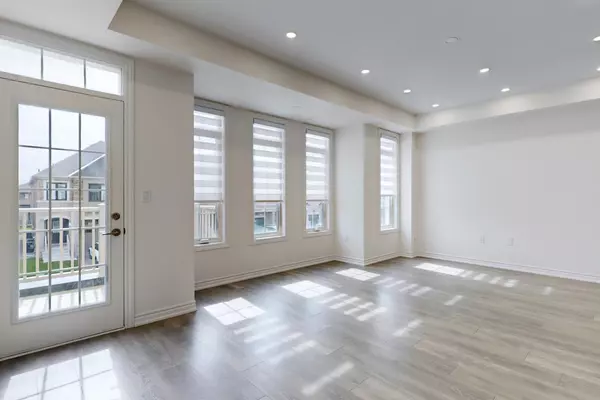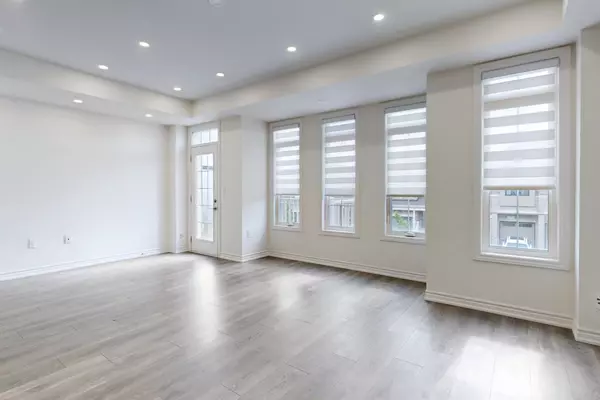REQUEST A TOUR If you would like to see this home without being there in person, select the "Virtual Tour" option and your agent will contact you to discuss available opportunities.
In-PersonVirtual Tour
$ 899,000
Est. payment /mo
New
24 Paisley DR Bradford West Gwillimbury, ON L3Z 4P2
3 Beds
3 Baths
UPDATED:
02/05/2025 09:02 PM
Key Details
Property Type Townhouse
Sub Type Att/Row/Townhouse
Listing Status Active
Purchase Type For Sale
Approx. Sqft 1500-2000
Subdivision Bradford
MLS Listing ID N11942666
Style 2-Storey
Bedrooms 3
Annual Tax Amount $4,000
Tax Year 2024
Property Description
Newer End Unit Home W/ Approx. 1600 sqft Of Functional Living Space. 9' Ceilings Throughout Home, Main Flr Smooth Ceiling & Many Pot Lights***Over 50k In Upgrades*** Kitchen W/ S/S Appliances, Quartz Counter W/ Breakfast Bar & Custom Backsplash, Upgraded High Cabinets. Spacious Dining Room, Living Rm W/ Balcony O/L Front Yard. Laundry On Main. Prim Bed w/ Large Closet & 4Pc Ensuite. 2 Additional Spacious Bdrms. Quartz Counter Top In All Bathrooms. Lower Level W/ Plenty Of Storage And Closet Space & Direct Garage Access.
Location
State ON
County Simcoe
Community Bradford
Area Simcoe
Rooms
Family Room Yes
Basement None
Kitchen 1
Interior
Interior Features None
Cooling Central Air
Inclusions S/S Fridge, Stove, B/I Dishwasher. Washer & Dryer. All ELF's. All Window Coverings (Zebra Blinds). Garage Door Opener.
Exterior
Parking Features Private
Garage Spaces 3.0
Pool None
Roof Type Shingles
Lot Frontage 25.59
Lot Depth 45.97
Total Parking Spaces 3
Building
Foundation Concrete
Listed by HOMELIFE FRONTIER REALTY INC.

