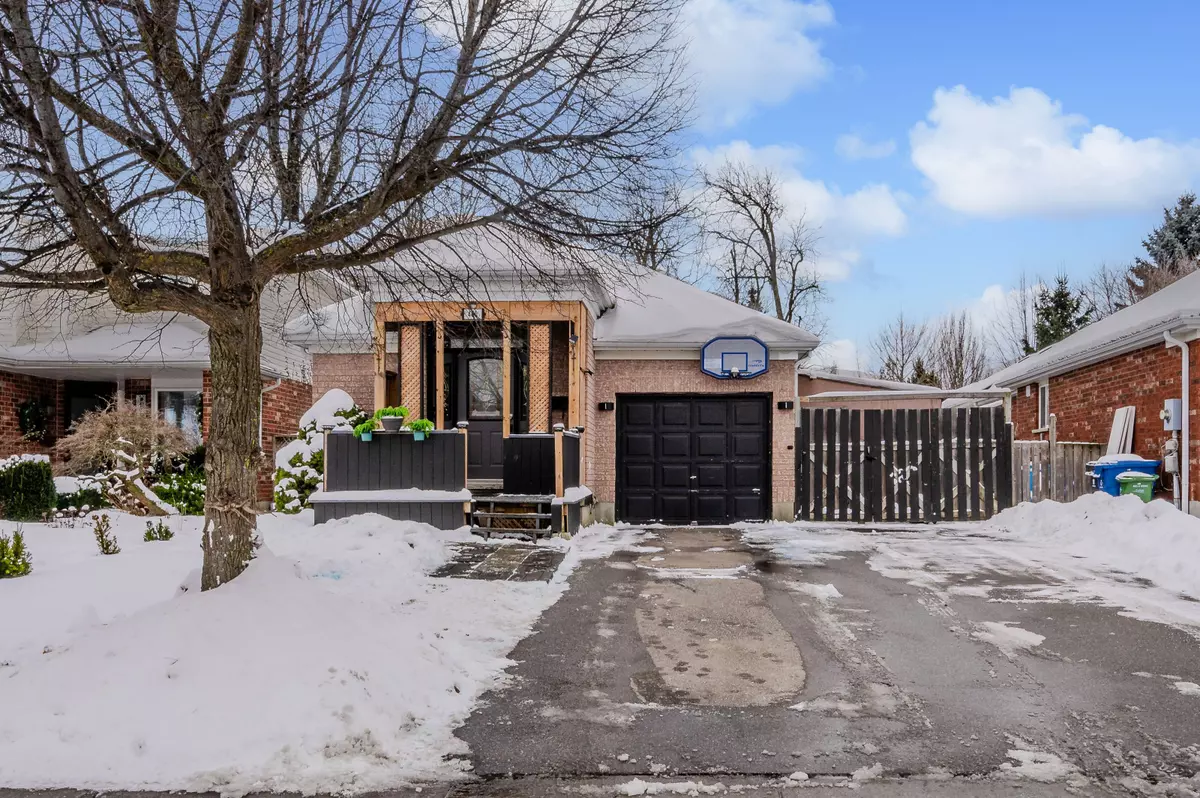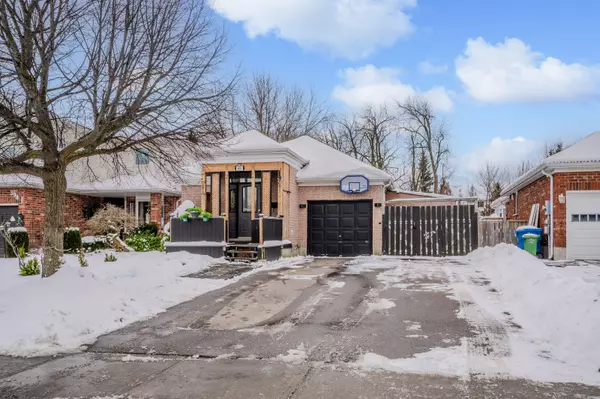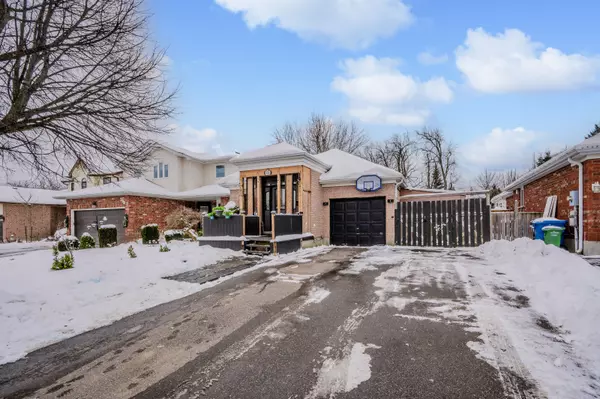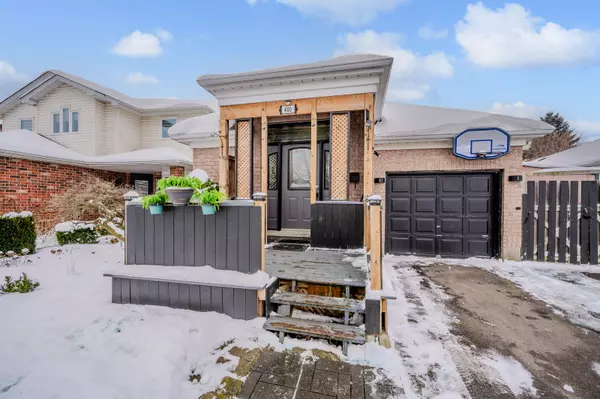REQUEST A TOUR If you would like to see this home without being there in person, select the "Virtual Tour" option and your agent will contact you to discuss available opportunities.
In-PersonVirtual Tour
$ 739,000
Est. payment /mo
New
400 Starwood DR Guelph, ON N1E 7A4
2 Beds
1 Bath
UPDATED:
01/27/2025 09:27 PM
Key Details
Property Type Single Family Home
Sub Type Detached
Listing Status Active
Purchase Type For Sale
Subdivision Grange Hill East
MLS Listing ID X11942731
Style Backsplit 4
Bedrooms 2
Annual Tax Amount $5,004
Tax Year 2024
Property Description
Detached home with garage in a great family friendly neighbourhood. Extra deep fully fenced treed yard and parking for 5 vehicles add to the comfort and convenience of this well maintained home. With 1900 sqft of finished living space throughout offering plenty of space for growing families. The main level featuring bright spacious foyer and large living room, kitchen and dining room with new dishwasher and flooring and side entrance to the sunroom Primary bedroom, with a walkout to the back yard, second bedroom and 4 pce bath are on the second level. Added to this is a family room and 3rd bedroom on the lower level and rough in for a second bath, plus rec room and play room/storage area in the basement. Relax in the heated sunroom or enjoy the heated swim spa all year round. Good for fitness and fun this covered in 19ft extra deep pool will keep you relaxed and entertained. Close to schools, parks, recreation facilities, shopping and transit you will be happy to make this your new home.
Location
State ON
County Wellington
Community Grange Hill East
Area Wellington
Rooms
Family Room No
Basement Finished, Full
Kitchen 1
Separate Den/Office 1
Interior
Interior Features Water Heater Owned
Cooling Central Air
Fireplace No
Heat Source Gas
Exterior
Parking Features Private Double
Garage Spaces 4.0
Pool Above Ground
Roof Type Asphalt Shingle
Topography Flat
Lot Frontage 39.43
Lot Depth 147.67
Total Parking Spaces 5
Building
Unit Features Library,Rec./Commun.Centre,Wooded/Treed
Foundation Poured Concrete
Listed by RE/MAX Real Estate Centre Inc





