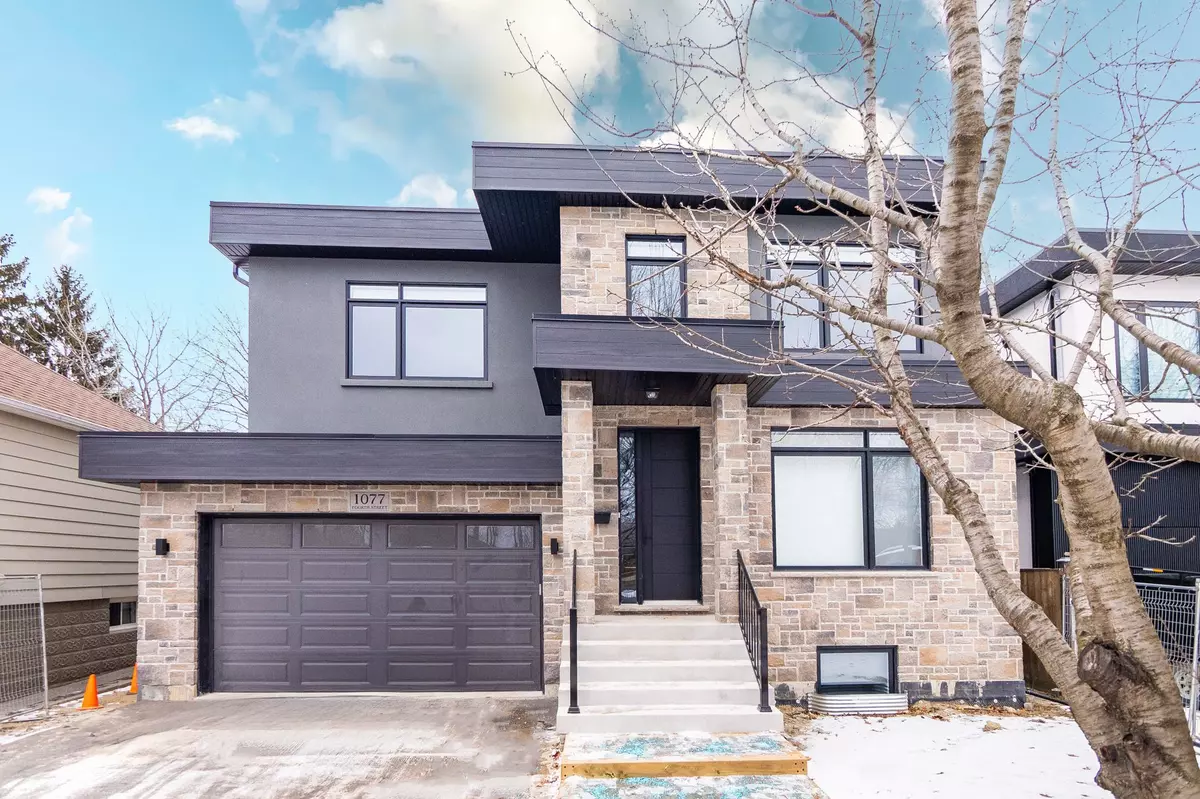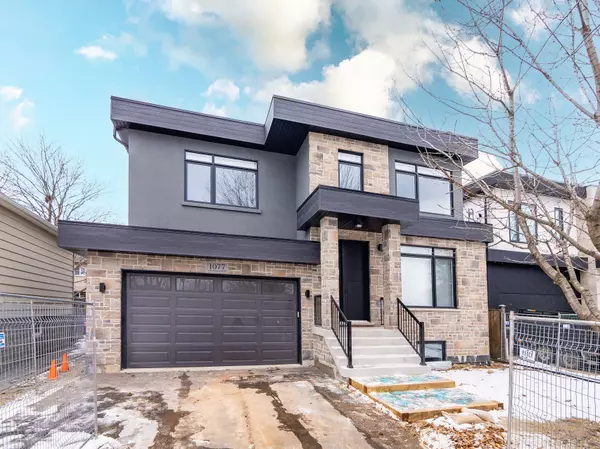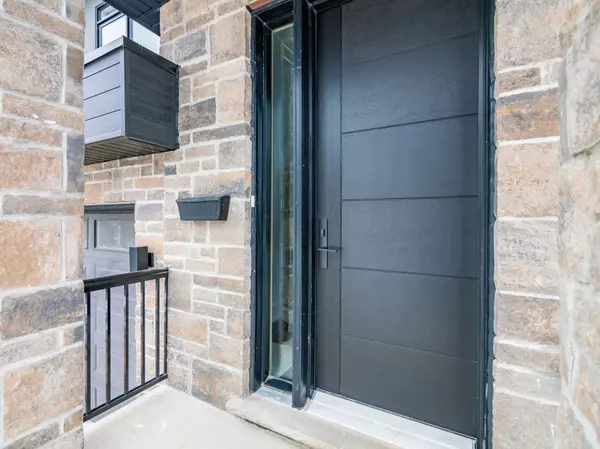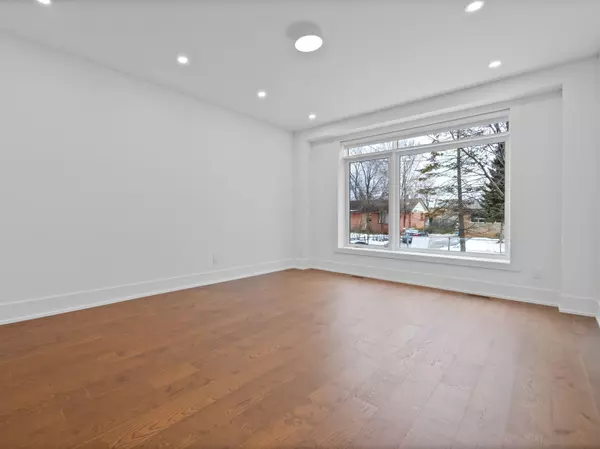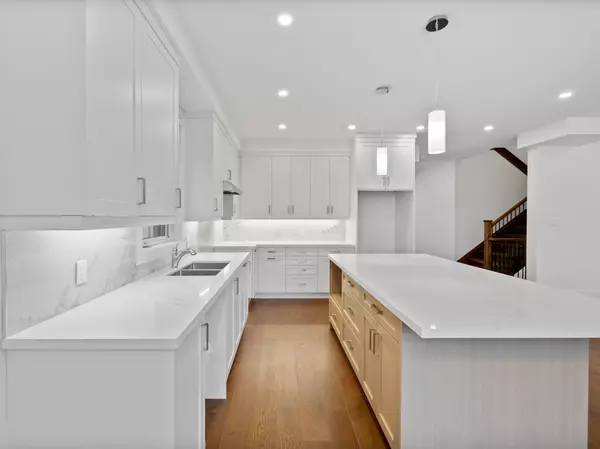1077 Fourth ST Mississauga, ON L5E 1K4
4 Beds
6 Baths
UPDATED:
02/01/2025 03:14 PM
Key Details
Property Type Single Family Home
Sub Type Detached
Listing Status Active
Purchase Type For Sale
Subdivision Lakeview
MLS Listing ID W11942748
Style 2-Storey
Bedrooms 4
Annual Tax Amount $10,028
Tax Year 2024
Property Description
Location
State ON
County Peel
Community Lakeview
Area Peel
Rooms
Family Room Yes
Basement Separate Entrance, Apartment
Kitchen 2
Separate Den/Office 2
Interior
Interior Features Auto Garage Door Remote, Carpet Free, Separate Hydro Meter, Water Heater Owned
Cooling Central Air
Fireplaces Type Family Room, Natural Gas
Fireplace Yes
Heat Source Gas
Exterior
Parking Features Private Double
Garage Spaces 4.0
Pool None
Roof Type Flat
Lot Frontage 50.0
Lot Depth 115.0
Total Parking Spaces 6
Building
Unit Features Park,School,Public Transit
Foundation Poured Concrete

