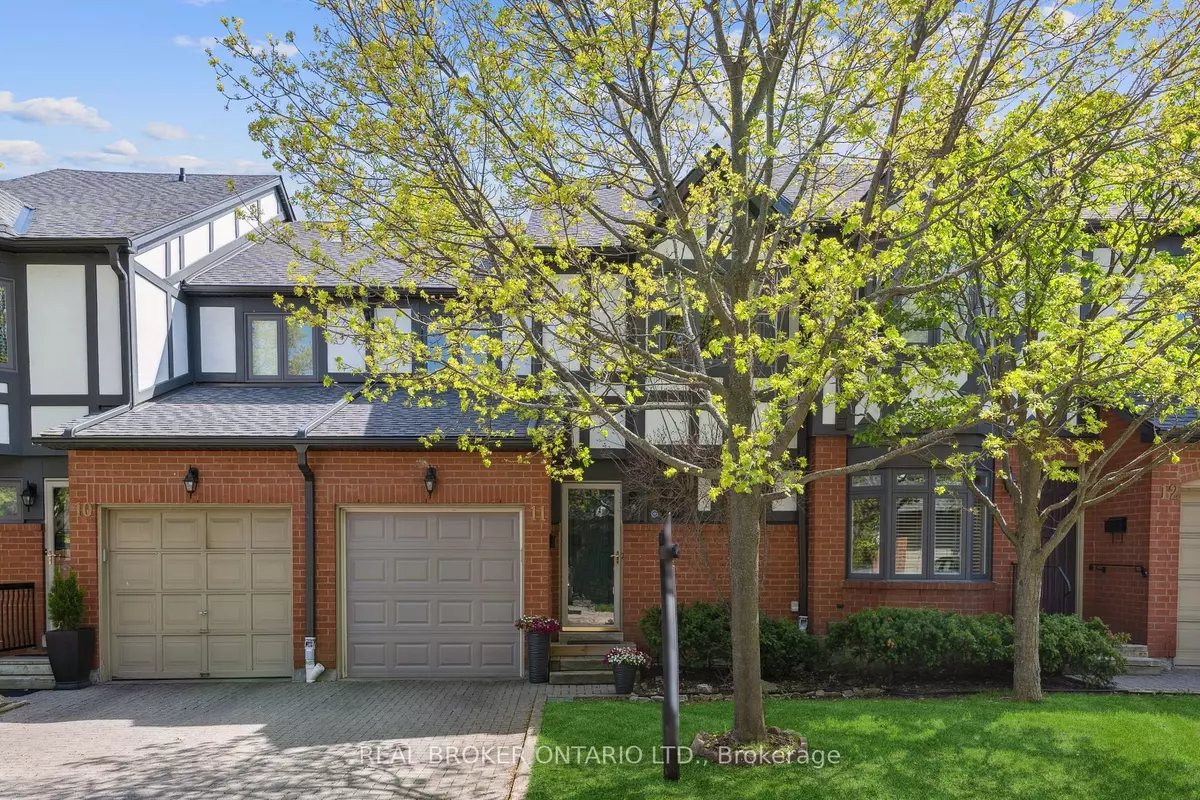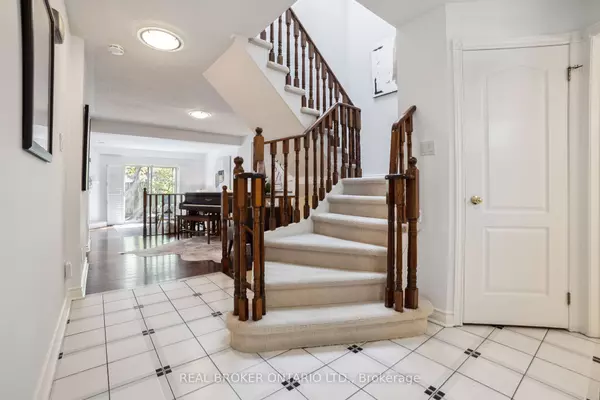REQUEST A TOUR If you would like to see this home without being there in person, select the "Virtual Tour" option and your agent will contact you to discuss available opportunities.
In-PersonVirtual Tour
$ 4,000
New
3050 Orleans RD #11 Mississauga, ON L5L 5P7
3 Beds
4 Baths
UPDATED:
01/27/2025 09:41 PM
Key Details
Property Type Condo
Sub Type Condo Townhouse
Listing Status Active
Purchase Type For Rent
Approx. Sqft 1600-1799
Subdivision Erin Mills
MLS Listing ID W11942768
Style 2-Storey
Bedrooms 3
Property Description
Lifestyle and convenience collide in sought-after Erin Mills. This spacious two-storey condo townhome boasting nearly 1700 sqft of living space has been exceptionally maintained and freshly painted throughout. A large foyer awaits as you enter the home. Upstairs you'll find 3 generous-size bedrooms and 2 full baths with the primary bedroom featuring an ensuite bath and large walk-in closet. The main level includes a large galley-style kitchen with separate eating area, a spacious dining room and sunken living room with wood-burning fireplace and walk-out to the patio. The expansive lower level space can be a family room, home office, workout space, storage, and much more. Enjoy BBQ'ing, entertaining, and relaxing outdoors in a private and serene patio and backyard space. And at the front of the home you'll find excellent curb appeal plus 2 parking spaces with ample visitor parking in the complex. Close to shopping, amenities, transit, highway access, excellent schools, parks, and more.
Location
State ON
County Peel
Community Erin Mills
Area Peel
Rooms
Family Room Yes
Basement Apartment, Finished
Kitchen 1
Separate Den/Office 1
Interior
Interior Features None
Cooling Central Air
Fireplace Yes
Heat Source Gas
Exterior
Parking Features Private
Garage Spaces 1.0
Exposure East
Total Parking Spaces 2
Building
Story 1
Unit Features Fenced Yard,Park,Public Transit
Locker Ensuite
Others
Security Features Security System
Pets Allowed Restricted
Listed by RE/MAX REALTRON REALTY INC.





