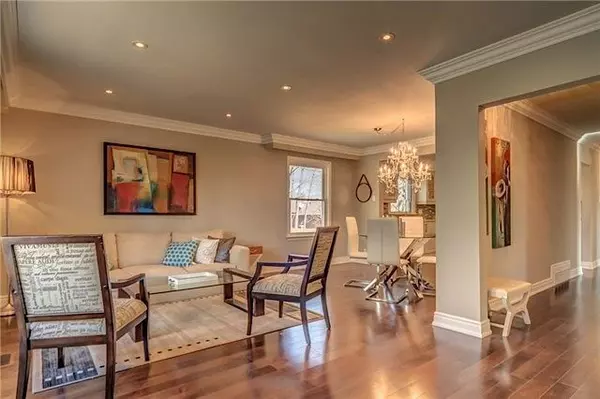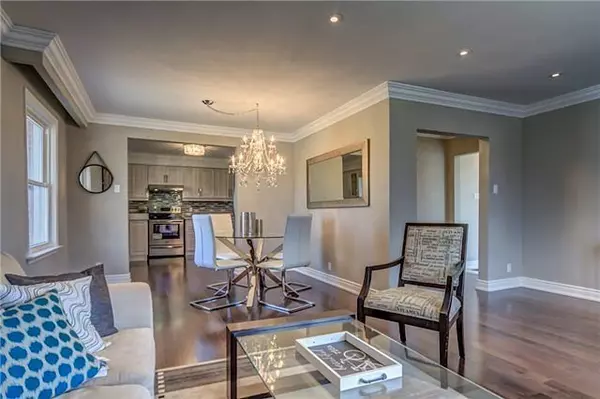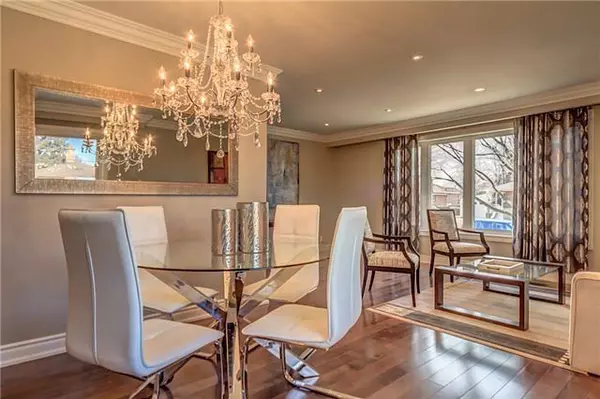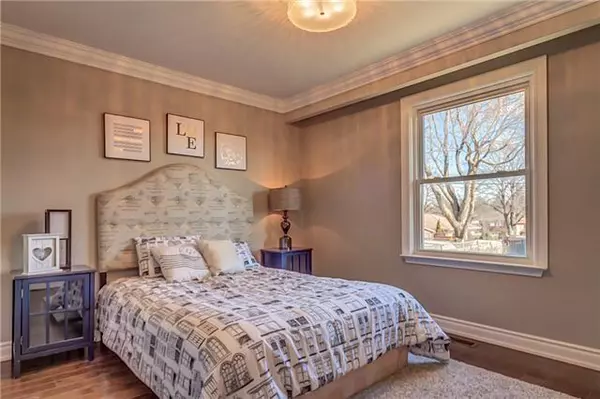REQUEST A TOUR If you would like to see this home without being there in person, select the "Virtual Tour" option and your agent will contact you to discuss available opportunities.
In-PersonVirtual Tour
$ 2,999
New
3 Roseglor CRES #Main Toronto E09, ON M1P 3T5
3 Beds
1 Bath
UPDATED:
01/28/2025 03:30 PM
Key Details
Property Type Single Family Home
Sub Type Detached
Listing Status Active
Purchase Type For Rent
Approx. Sqft 1100-1500
Subdivision Bendale
MLS Listing ID E11942795
Style Bungalow
Bedrooms 3
Property Description
This stunning, newly renovated 3-bed home offers 1,100 sq. feet of bright and spacious living space with an ideal east/west exposure. Featuring a modern, open layout with a newly updated kitchen boasting high-end quartz countertops, stainless steel appliances (including a new fridge), and plenty of cabinet and counter space. The bathroom is also brand new, and the entire apartment has freshly installed hardwood floors. Enjoy the convenience of a spacious foyer with a large coat closet, in-unit laundry (new washer and dryer), and lots of storage throughout. Each room has its own closet, and the large living/dining area is illuminated by pot lights and stylish modern fixtures. Other highlights include exclusive use of a backyard, A/C, large windows, and ample parking. Located in a quiet residential area, it's just minutes from public transit, grocery stores, schools, and major highways (Don Valley, 404, 401), plus nearby Thomson Park and Scarborough Town Centre. **Also Available For All Inclusive Lease $3,499 (excluding internet and cable).**
Location
State ON
County Toronto
Community Bendale
Area Toronto
Rooms
Family Room No
Basement Separate Entrance
Kitchen 1
Interior
Interior Features Carpet Free
Cooling Central Air
Fireplace No
Heat Source Gas
Exterior
Exterior Feature Porch
Parking Features Private
Garage Spaces 2.0
Pool None
View City
Roof Type Asphalt Shingle
Lot Frontage 50.05
Lot Depth 100.21
Total Parking Spaces 2
Building
Unit Features Hospital,Library,Park,Public Transit,Rec./Commun.Centre,School
Foundation Concrete
Others
Security Features Carbon Monoxide Detectors,Smoke Detector
Listed by SUTTON GROUP-ADMIRAL REALTY INC.





