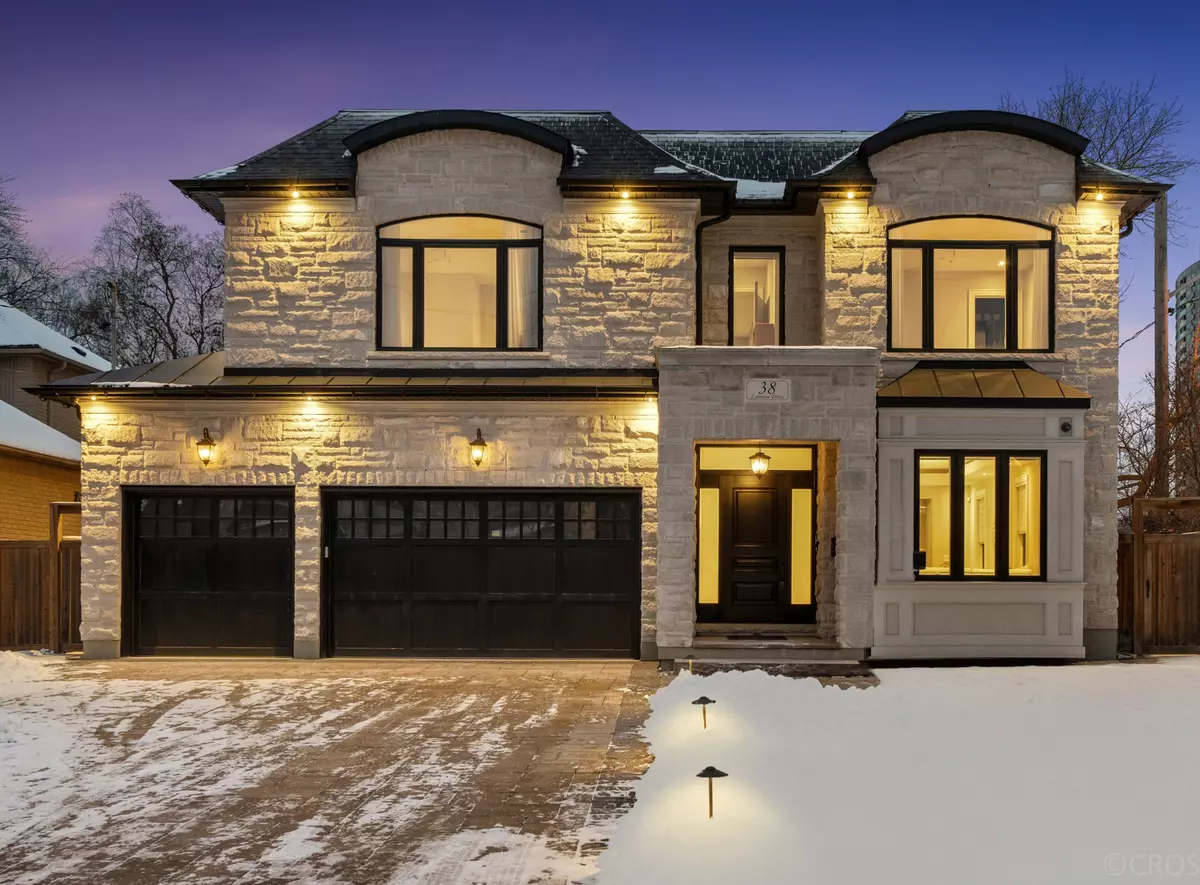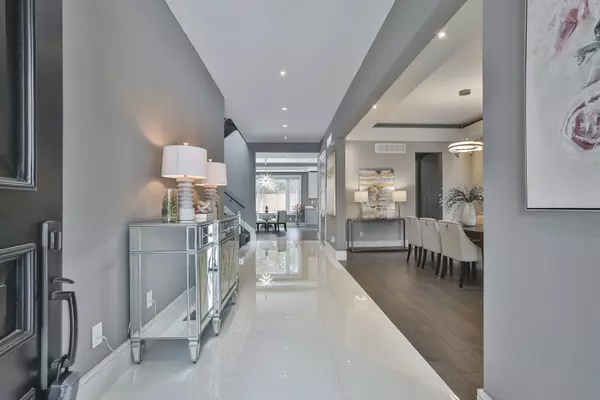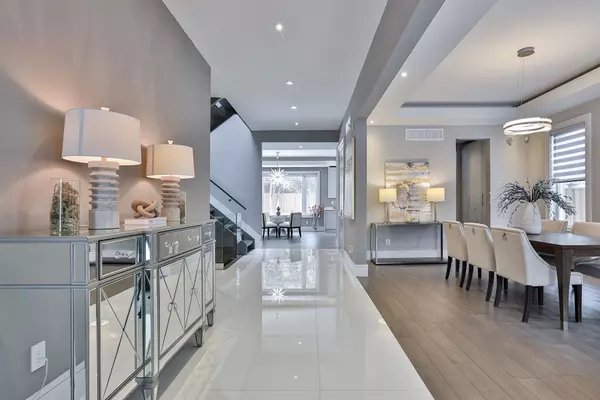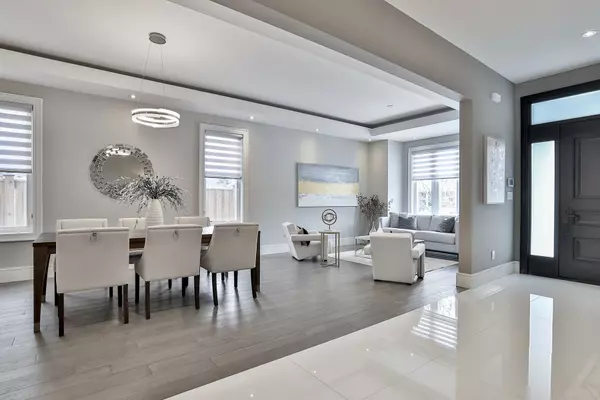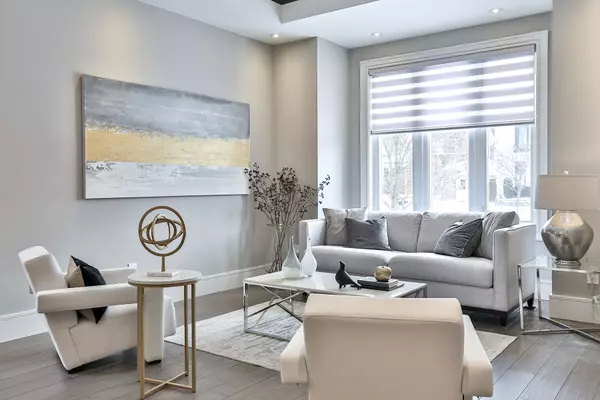REQUEST A TOUR If you would like to see this home without being there in person, select the "Virtual Tour" option and your agent will contact you to discuss available opportunities.
In-PersonVirtual Tour
$ 2,999,999
Est. payment /mo
Price Dropped by $619K
38 Lorraine DR Toronto C07, ON M2N 2E5
7 Beds
7 Baths
UPDATED:
01/31/2025 02:26 PM
Key Details
Property Type Single Family Home
Sub Type Detached
Listing Status Active
Purchase Type For Sale
Subdivision Willowdale West
MLS Listing ID C11942832
Style 2-Storey
Bedrooms 7
Annual Tax Amount $16,800
Tax Year 2024
Property Description
Welcome to the epitome of modern luxury living in North York. This exquisite 5-bedroom custom home seamlessly combines contemporary design with premium finishes, setting a new standard for sophisticated elegance. The main living spaces showcase sleek, modern touches, while the fully finished basement transforms into an in-law suite, featuring a full kitchen for added convenience and versatility. Every detail of this home exudes style and comfort. This residence not only meets but exceeds the expectations of discerning homeowners seeking a blend of opulence and practicality in the heart of North York. Heated Floor in Master Ensuite and Basement. Spacious Basement Apartment with Full Kitchen, 2 Bedrooms, 2 Bathrooms, Laundry and Separate Walk-Up Entrance. Padded Area for Boat Parking in Backyard. 2 Furnace and 2 AC, Walking Distance to Yonge St, TTC and Library.
Location
State ON
County Toronto
Community Willowdale West
Area Toronto
Zoning Single Family
Rooms
Family Room Yes
Basement Finished, Walk-Up
Kitchen 2
Separate Den/Office 2
Interior
Interior Features Central Vacuum
Cooling Central Air
Inclusions 2 Bedrooms and 2 Bathrooms at Basement with Kitchen + Laundry and Heated Floor and Walk-Up.
Exterior
Parking Features Private Double
Garage Spaces 10.0
Pool None
Roof Type Asphalt Shingle
Lot Frontage 60.07
Lot Depth 126.16
Total Parking Spaces 10
Building
Foundation Concrete
Listed by RE/MAX REALTRON REALTY INC.

