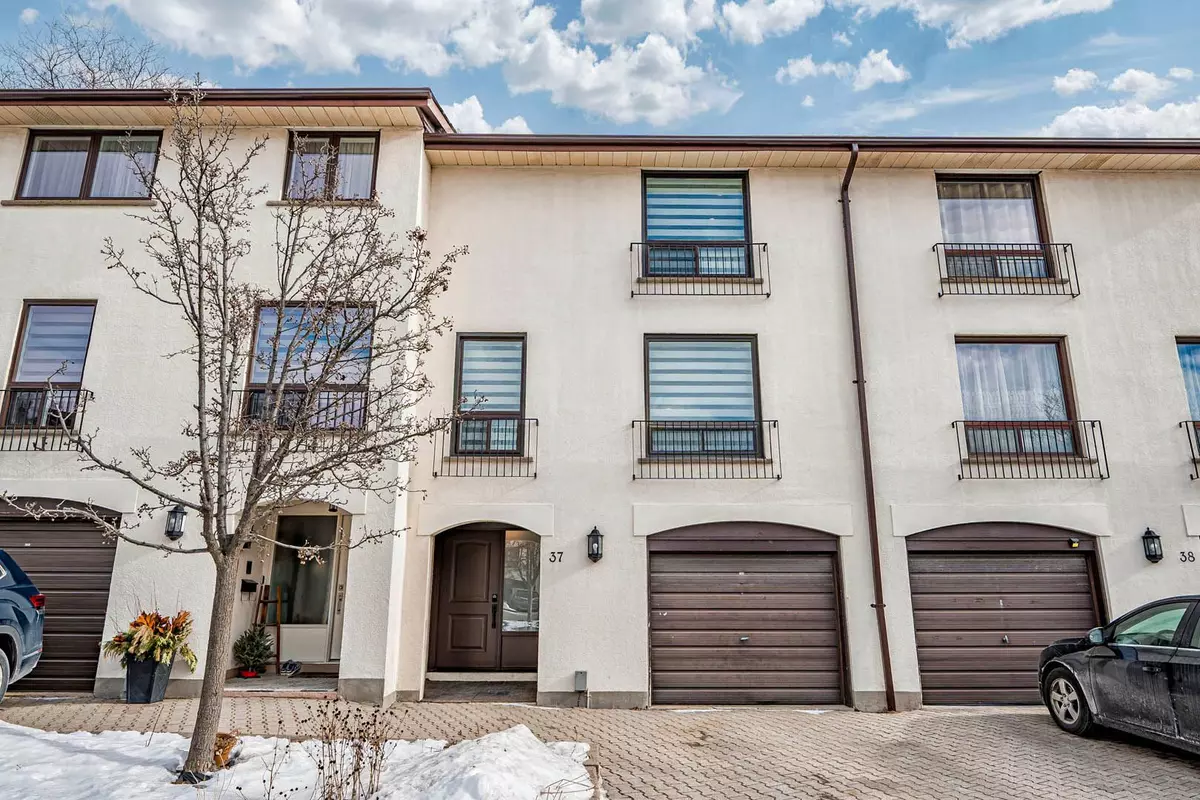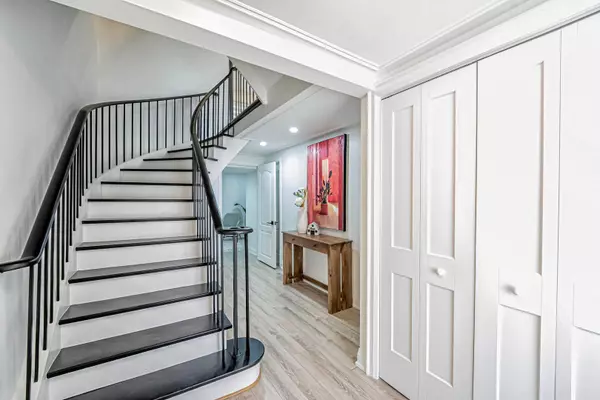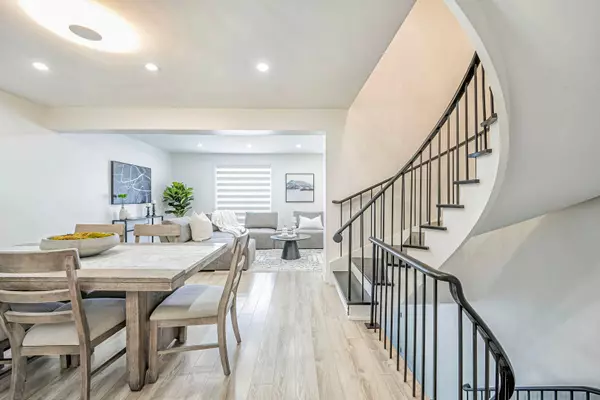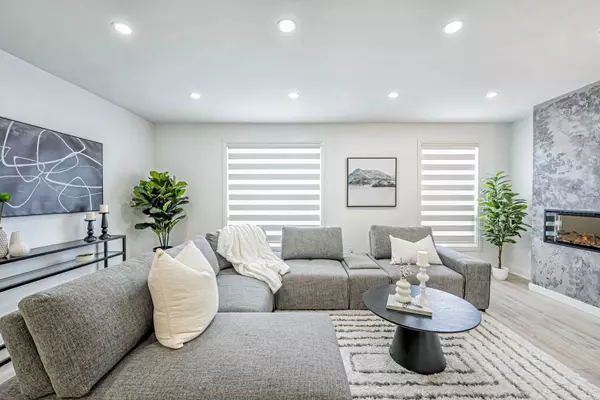REQUEST A TOUR If you would like to see this home without being there in person, select the "Virtual Tour" option and your agent will contact you to discuss available opportunities.
In-PersonVirtual Tour
$ 949,900
Est. payment /mo
New
6679 Shelter Bay RD #37 Mississauga, ON L5N 2A2
3 Beds
3 Baths
UPDATED:
01/31/2025 10:48 PM
Key Details
Property Type Condo
Sub Type Condo Townhouse
Listing Status Active
Purchase Type For Sale
Approx. Sqft 1600-1799
Subdivision Meadowvale
MLS Listing ID W11942902
Style 3-Storey
Bedrooms 3
HOA Fees $543
Annual Tax Amount $3,473
Tax Year 2024
Property Description
Welcome To This Charming Beautifully Maintained Complex That Offers More Than Just A Home - It's A Lifestyle. Enjoy A Peaceful Community While Taking Advantage Of The Amenities Like A Refreshing Pool, And A Park With A Playground, All Within Steps From Your Door. Perfectly Positioned Near Local Parks, Schools, The Meadowvale Community Centre, And Town Centre, Plus Easy Access To Hwys 401/407 And The GO. Inside, Discover A Tastefully Modern Interior With A Spacious Floor Plan That Blends Comfort, Convenience, Character, And The Functionality Needed For Todays Busy Lifestyle. In Addition To The 3 Bedrooms, There's A Versatile Office/Den Or Guest Room, Offering Flexibility For Your Needs. Relax By The Cozy Gas Fireplace That Creates A Warm Atmosphere Throughout The Home, While Natural Light Pours In, Brightening Each Room. The Kitchen Features An Eat-In Area With A Walkout To The Backyard. Enjoy The Updates Throughout The Home Such As Flooring, Windows, And Bathrooms. The Home Has Been Freshly Painted With Attention To Detail, Including A Stunning Venetian Accent Wall In The Living Room That Adds A Touch Of Sophistication. Retreat To The Primary Bedroom, Complete With Its Own Cozy Fireplace And An Ensuite Bath, Making It The Perfect Place To Unwind After A Long Day. Don't Miss The Opportunity To Call This Remarkable Space Your Own.
Location
State ON
County Peel
Community Meadowvale
Area Peel
Rooms
Family Room Yes
Basement None
Kitchen 1
Separate Den/Office 1
Interior
Interior Features Auto Garage Door Remote, Carpet Free
Cooling Central Air
Fireplaces Type Electric
Fireplace Yes
Heat Source Electric
Exterior
Parking Features Private
Garage Spaces 1.0
Exposure West
Total Parking Spaces 2
Building
Story 1
Unit Features Park,Public Transit,School,Cul de Sac/Dead End,Rec./Commun.Centre,School Bus Route
Locker None
Others
Pets Allowed Restricted
Listed by RE/MAX REALTY ENTERPRISES INC.





