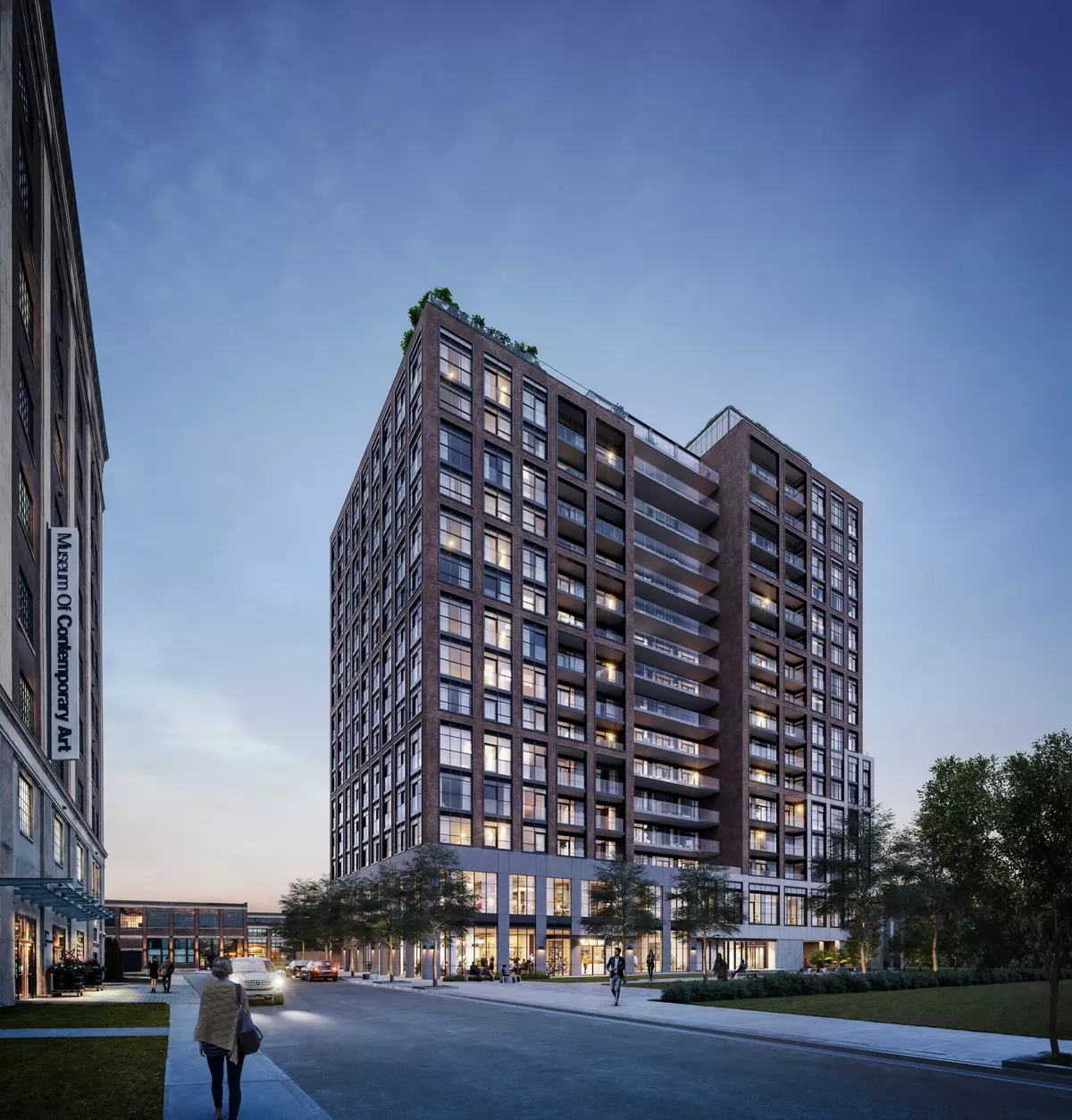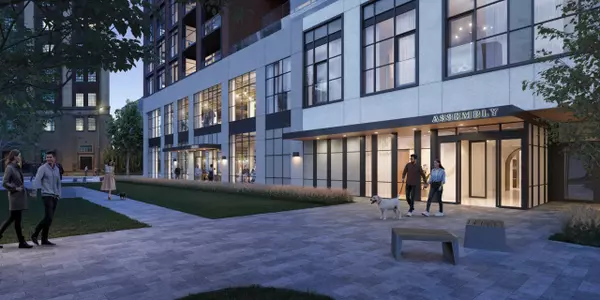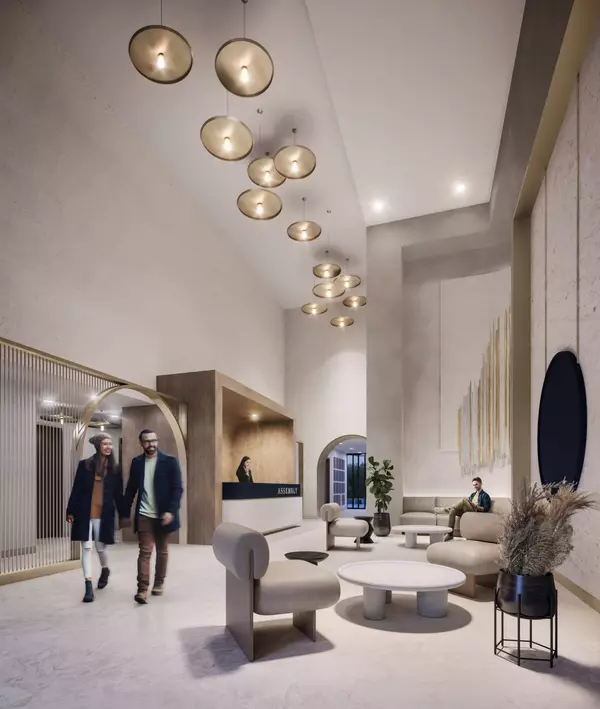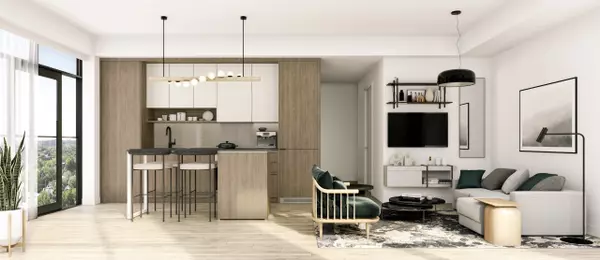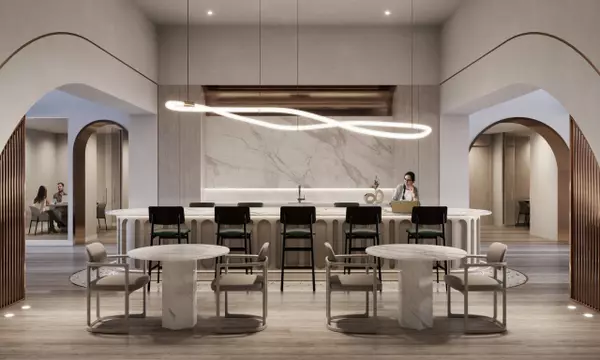REQUEST A TOUR If you would like to see this home without being there in person, select the "Virtual Tour" option and your advisor will contact you to discuss available opportunities.
In-PersonVirtual Tour
$ 786,990
Est. payment /mo
New
181 Sterling RD #1005 Toronto C01, ON M6R 2B2
1 Bed
2 Baths
UPDATED:
01/27/2025 11:32 PM
Key Details
Property Type Condo
Sub Type Condo Apartment
Listing Status Active
Purchase Type For Sale
Approx. Sqft 500-599
Subdivision Dufferin Grove
MLS Listing ID C11942922
Style Apartment
Bedrooms 1
HOA Fees $410
Tax Year 2025
Property Description
Welcome to the House of Assembly! This stunning 1-bedroom plus den condo offers a fantastic opportunity for modern urban living. Spanning just under 600 square feet, this unit boasts 9-foot ceilings, a southern exposure that fills the space with natural light, and a large balcony perfect for relaxing or entertaining. With 2 bathrooms, this condo is both practical and stylish, making it a standout choice in a highly sought-after building. Conveniently located in the Sterling Junction neighbourhood, this building has a perfect transit score. Just a short walk to the UP Express, GO Transit, streetcars, and the subway, ensuring connectivity throughout the city. Sterling Junction is a vibrant community known for its eclectic mix of cafes, restaurants, galleries, and parks - a neighbourhood that's continually evolving with exciting new additions. The House of Assembly is proudly developed through a collaboration between Marlin Spring Developments and Greybrook Realty Partners. Residents will enjoy access to a cutting-edge wellness centre equipped with state-of-the-art cardio and weight training equipment, as well as an adjacent yoga studio. The building also features a rooftop terrace - the perfect place to unwind - with BBQ stations, intimate seating and dining areas, a children's play area, and a dog run. Currently under construction, this exceptional development offers a rare chance to secure a home in one of the city's most exciting neighbourhoods.
Location
State ON
County Toronto
Community Dufferin Grove
Area Toronto
Rooms
Family Room No
Basement None
Kitchen 1
Separate Den/Office 1
Interior
Interior Features Carpet Free, Separate Heating Controls, Separate Hydro Meter
Cooling Central Air
Fireplace No
Heat Source Gas
Exterior
Parking Features None
View City, Lake, Skyline
Exposure South
Building
Story 10
Unit Features Park,Place Of Worship,Public Transit,Rec./Commun.Centre,School
Locker None
Others
Pets Allowed Restricted
Listed by CENTURY 21 LEADING EDGE CONDOSDEAL REALTY

