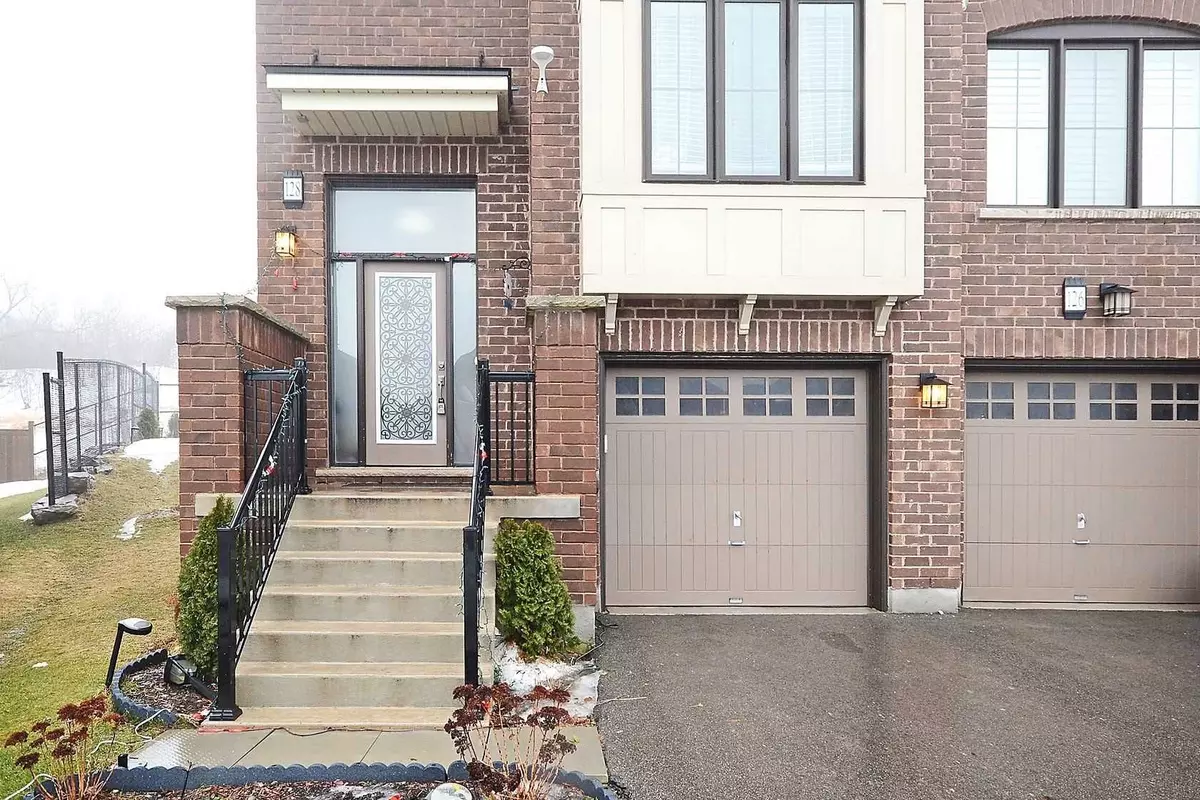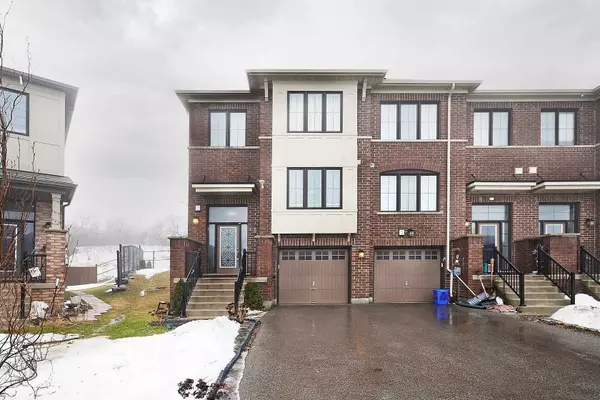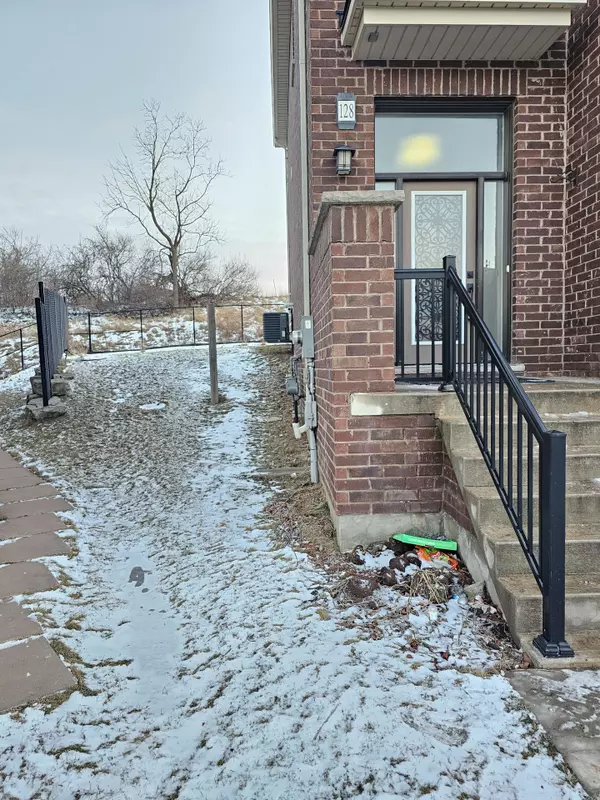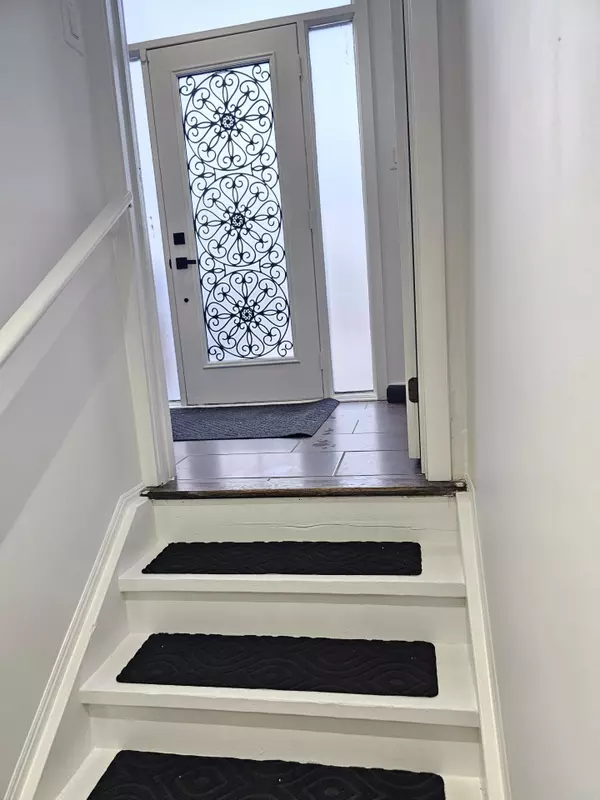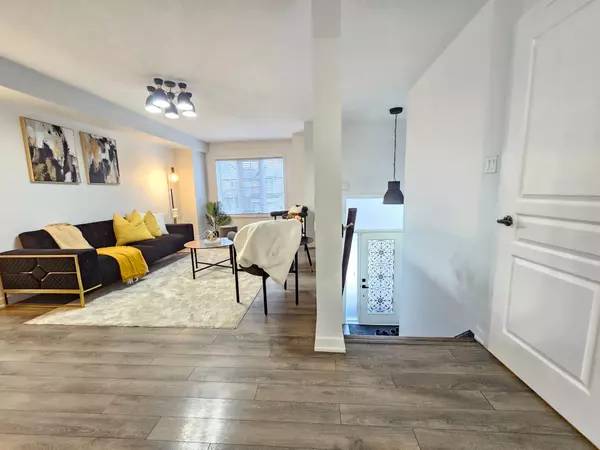REQUEST A TOUR If you would like to see this home without being there in person, select the "Virtual Tour" option and your agent will contact you to discuss available opportunities.
In-PersonVirtual Tour
$ 837,999
Est. payment /mo
Active
128 Crafter CRES Hamilton, ON L8J 0H8
3 Beds
3 Baths
UPDATED:
02/06/2025 04:33 PM
Key Details
Property Type Townhouse
Sub Type Att/Row/Townhouse
Listing Status Active
Purchase Type For Sale
Approx. Sqft 1500-2000
Subdivision Stoney Creek Mountain
MLS Listing ID X11942942
Style 2-Storey
Bedrooms 3
Annual Tax Amount $4,992
Tax Year 2024
Property Description
Welcome to 128 Crafter Crescent, Stoney Creek A Stunning End-Unit Townhouse with Extra Privacy! Nestled in a peaceful and desirable neighbourhood, this beautifully updated freehold end-unit townhouse sits on a pie-shaped lot with a spacious backyard, offering added privacy with no houses directly at the back a perfect blend of comfort and serenity. The home has been freshly painted throughout and features brand-new flooring in all bedrooms, a brand-new large quartz island in the kitchen, and newly installed countertops in every washroom and the kitchen. The kitchen is equipped with a brand-new gas-fired stove, making it a dream for modern living and culinary creations. Th open-concept main living area is filled with natural light , creating a bright and airy atmosphere. The primary bedroom includes a walk-in closet and en-suite, while the additional bedrooms provide plenty of space for family or guests.
Location
State ON
County Hamilton
Community Stoney Creek Mountain
Area Hamilton
Rooms
Family Room Yes
Basement Finished, Full
Kitchen 1
Interior
Interior Features Air Exchanger
Cooling Central Air
Fireplaces Type Natural Gas
Fireplace Yes
Heat Source Gas
Exterior
Parking Features Private
Garage Spaces 1.0
Pool None
Roof Type Asphalt Shingle
Lot Frontage 17.01
Lot Depth 98.72
Total Parking Spaces 2
Building
Foundation Concrete
Listed by IPRO REALTY LTD.

