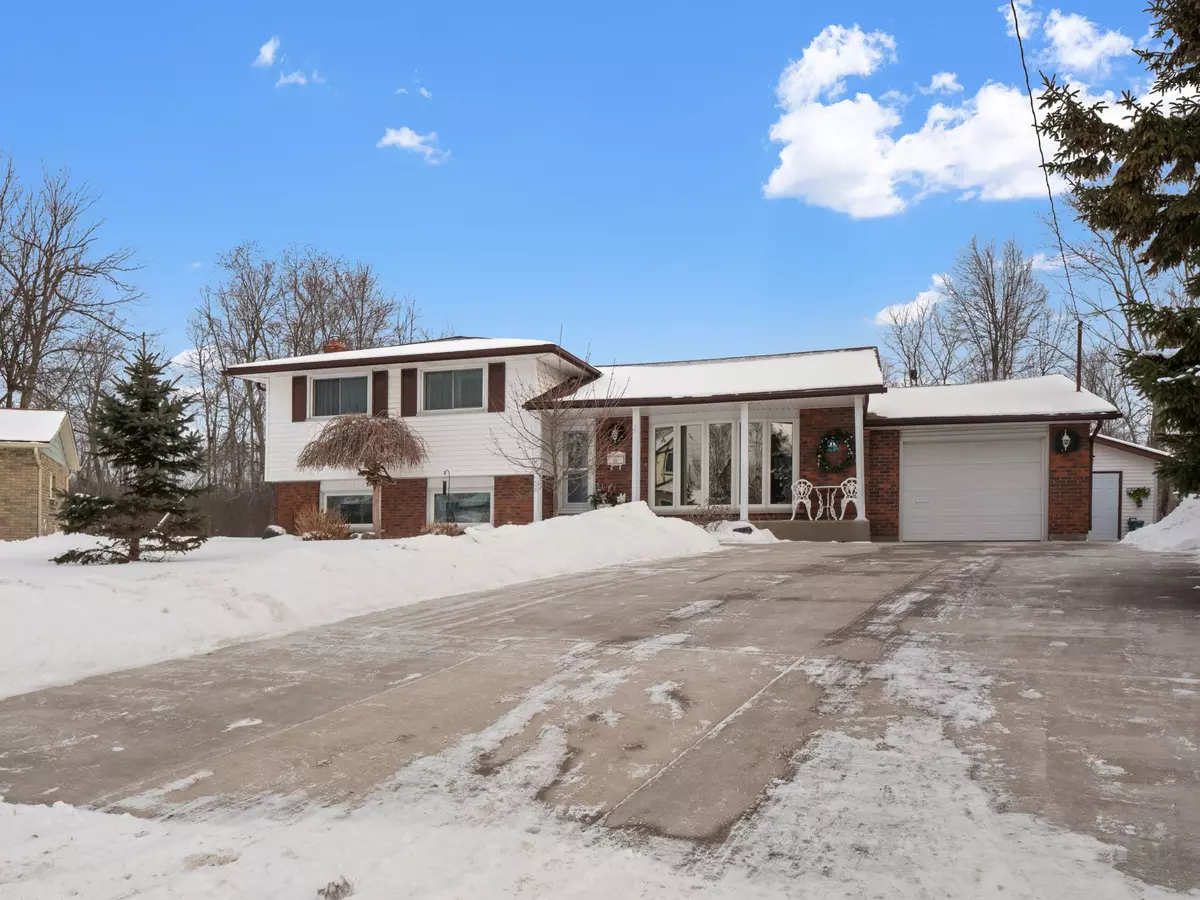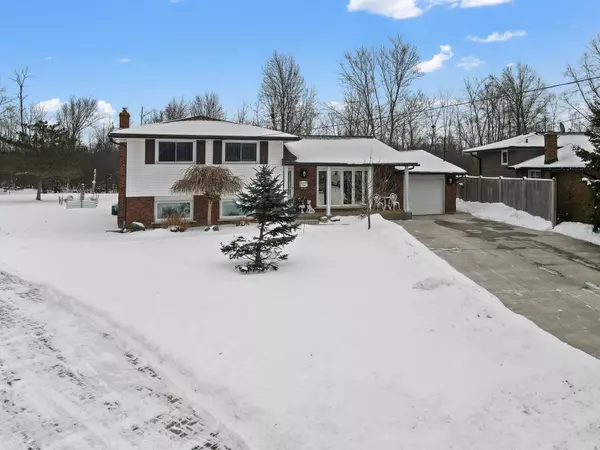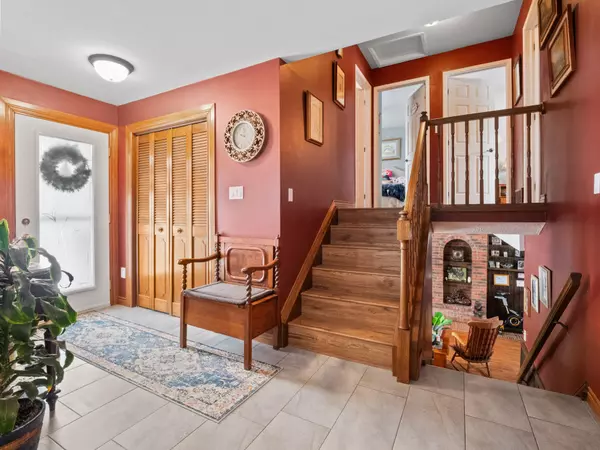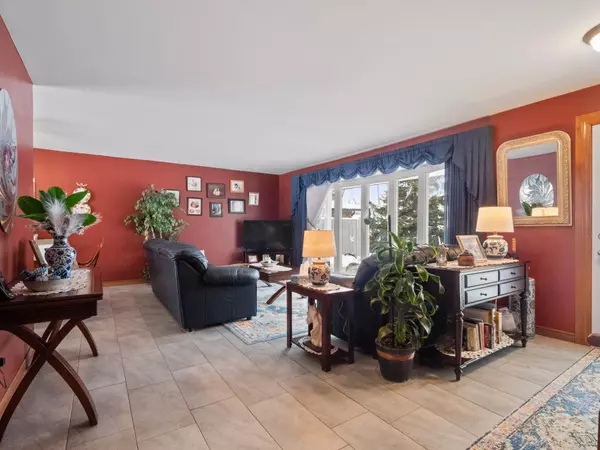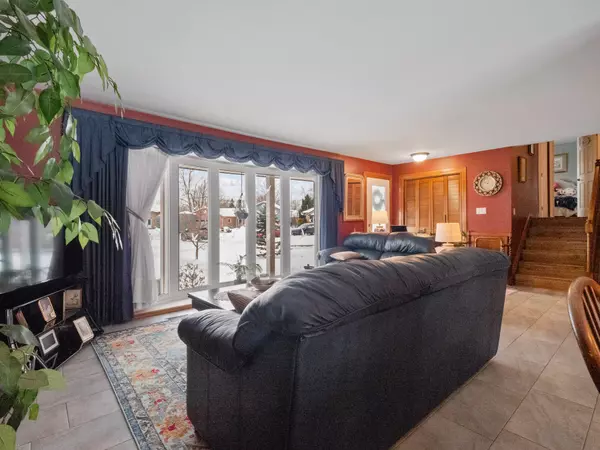18 Englewood CT Fort Erie, ON L2A 5X5
3 Beds
3 Baths
UPDATED:
02/02/2025 06:13 PM
Key Details
Property Type Single Family Home
Sub Type Detached
Listing Status Active
Purchase Type For Sale
Approx. Sqft 1100-1500
Subdivision 334 - Crescent Park
MLS Listing ID X11943018
Style Sidesplit 4
Bedrooms 3
Annual Tax Amount $3,811
Tax Year 2024
Property Description
Location
State ON
County Niagara
Community 334 - Crescent Park
Area Niagara
Zoning R1
Rooms
Family Room Yes
Basement Finished, Full
Kitchen 1
Interior
Interior Features Auto Garage Door Remote, Storage, Sump Pump, Water Meter
Cooling Central Air
Fireplaces Number 1
Exterior
Exterior Feature Deck
Parking Features Private Double
Garage Spaces 7.0
Pool None
View Clear, Trees/Woods
Roof Type Asphalt Shingle
Lot Frontage 45.0
Lot Depth 196.51
Total Parking Spaces 7
Building
Foundation Poured Concrete
Others
Senior Community Yes
Security Features Smoke Detector

