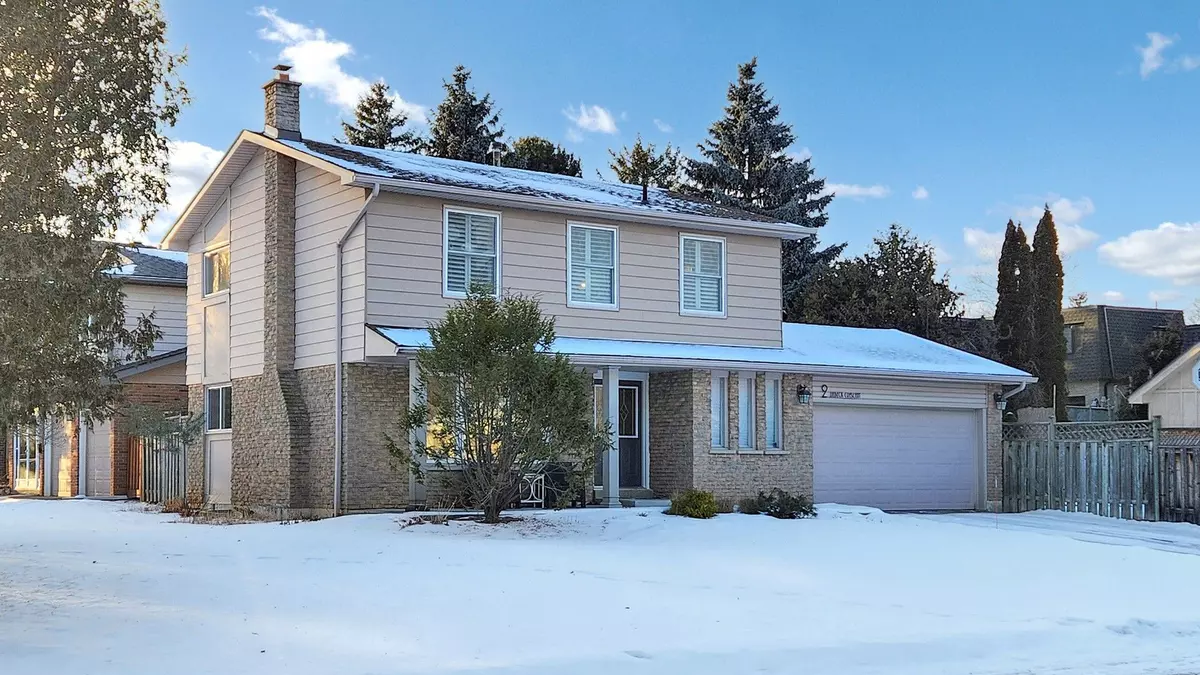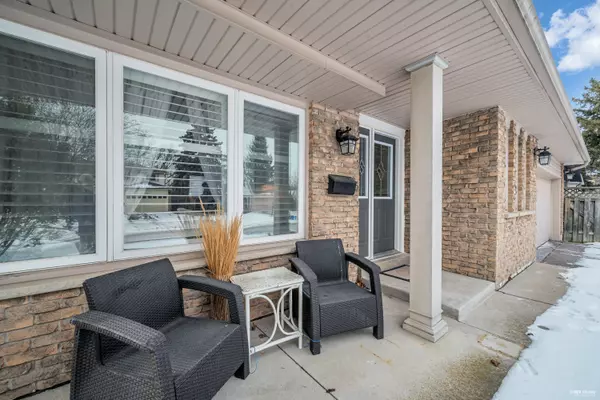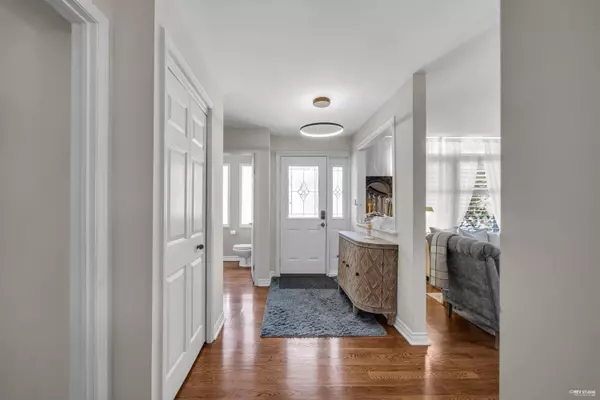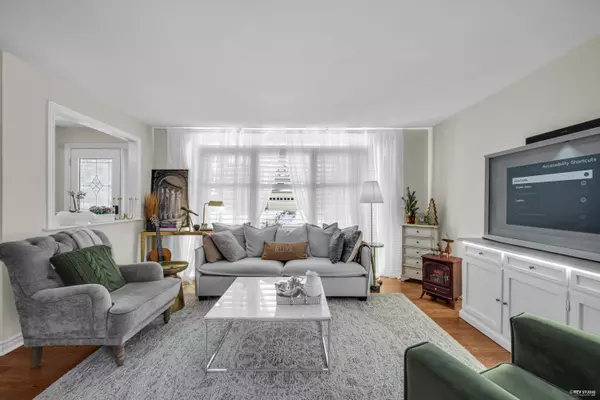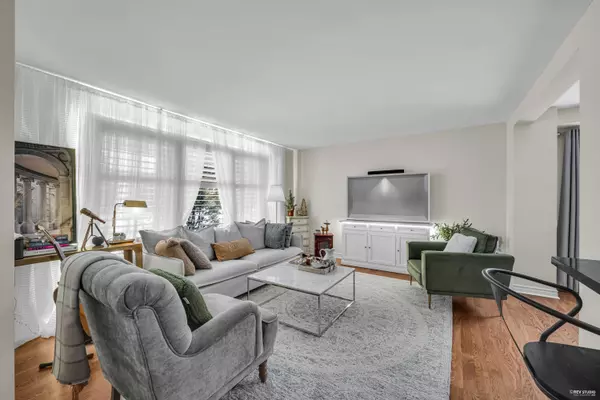REQUEST A TOUR If you would like to see this home without being there in person, select the "Virtual Tour" option and your agent will contact you to discuss available opportunities.
In-PersonVirtual Tour
$ 1,599,900
Est. payment /mo
New
2 Liebeck CRES Markham, ON L3R 1Y5
4 Beds
3 Baths
UPDATED:
01/28/2025 10:04 AM
Key Details
Property Type Single Family Home
Sub Type Detached
Listing Status Active
Purchase Type For Sale
Subdivision Unionville
MLS Listing ID N11943143
Style 2-Storey
Bedrooms 4
Annual Tax Amount $7,444
Tax Year 2024
Property Description
Welcome to this charming and elegant 4 Bedroom 2 Story Detached home, located in the heart of Unionville, one of Ontarios most sought-after communities. 60*114 massive lot, beautifully landscaped yard with in ground swimming pool & pool house. Spacious backyard with a private patio, perfect for entertaining. Open-concept layout, spacious family room with abundant natural light. Modern kitchen with high-end stainless steel appliances, large eat-in kitchen with granite countertops & large granite center island. 4 good size bedrooms 2nd floor, hardwood floor throughout. Finished basement with fireplace & hardwood floors throughout, offering additional living space, including an office and a bedroom. Walking distance to top-rated schools, Unionville High School and William Berczy Public School and historic Main Street Unionville with boutique shops, restaurants, and cafes. Easy access to parks, trails, and public transit, including Unionville GO Station.
Location
State ON
County York
Community Unionville
Area York
Rooms
Family Room No
Basement Finished
Kitchen 1
Interior
Interior Features Other
Heating Yes
Cooling Central Air
Fireplace Yes
Heat Source Gas
Exterior
Parking Features Private Double
Garage Spaces 4.0
Pool Inground
Roof Type Shingles
Lot Frontage 60.0
Lot Depth 114.0
Total Parking Spaces 6
Building
Unit Features Park,Public Transit
Foundation Concrete
Listed by NU STREAM REALTY (TORONTO) INC.

