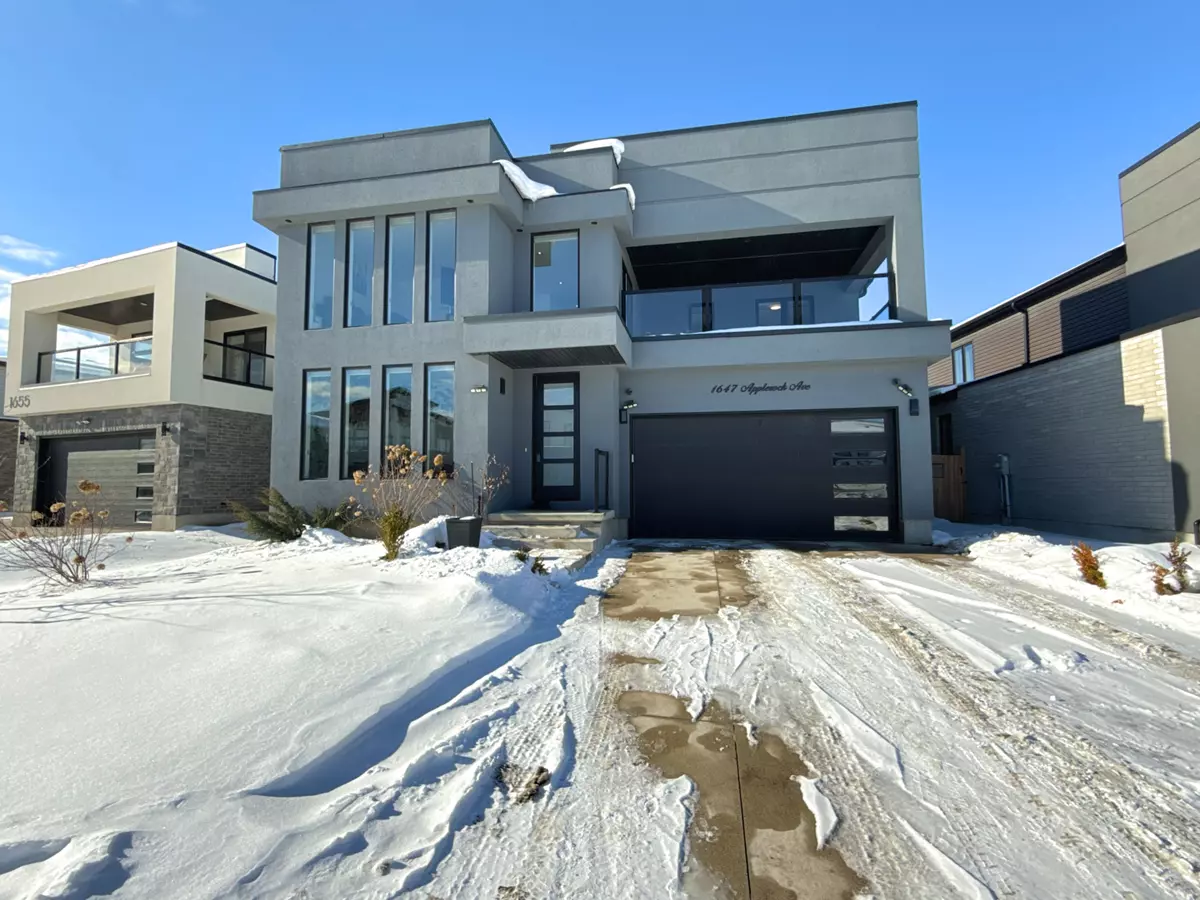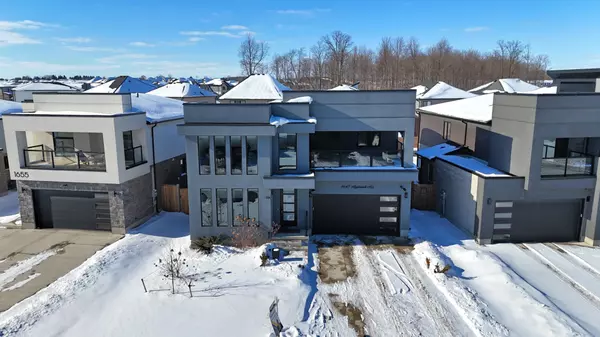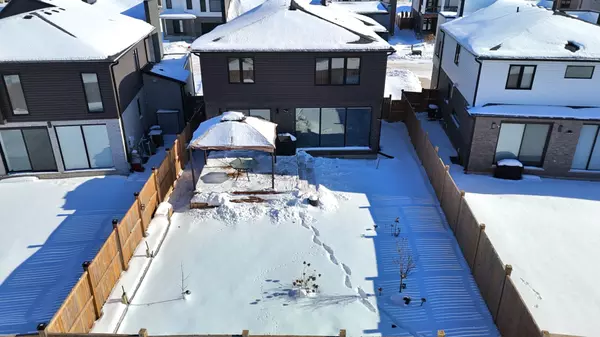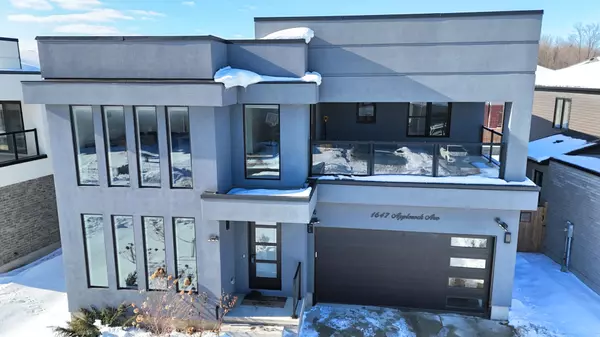1647 Applerock AVE London, ON N6G 0X6
4 Beds
4 Baths
UPDATED:
01/28/2025 02:32 PM
Key Details
Property Type Single Family Home
Sub Type Detached
Listing Status Active
Purchase Type For Sale
Subdivision North S
MLS Listing ID X11943235
Style 2-Storey
Bedrooms 4
Annual Tax Amount $6,733
Tax Year 2024
Property Description
Location
State ON
County Middlesex
Community North S
Area Middlesex
Zoning R1-3
Rooms
Family Room Yes
Basement Finished
Kitchen 1
Separate Den/Office 1
Interior
Interior Features Sump Pump, Auto Garage Door Remote, Central Vacuum
Cooling Central Air
Fireplaces Number 2
Fireplaces Type Electric
Inclusions a Gas Stove, Refrigerator, Dishwasher, Washer, Dryer, Gas BBQ, 5 camera (4 around the house and 1 in the garage)
Exterior
Exterior Feature Landscaped, Patio, Porch Enclosed
Parking Features Private Double
Garage Spaces 6.0
Pool None
Roof Type Asphalt Shingle
Lot Frontage 50.43
Lot Depth 115.0
Total Parking Spaces 6
Building
Foundation Poured Concrete
Others
Security Features Carbon Monoxide Detectors,Smoke Detector





