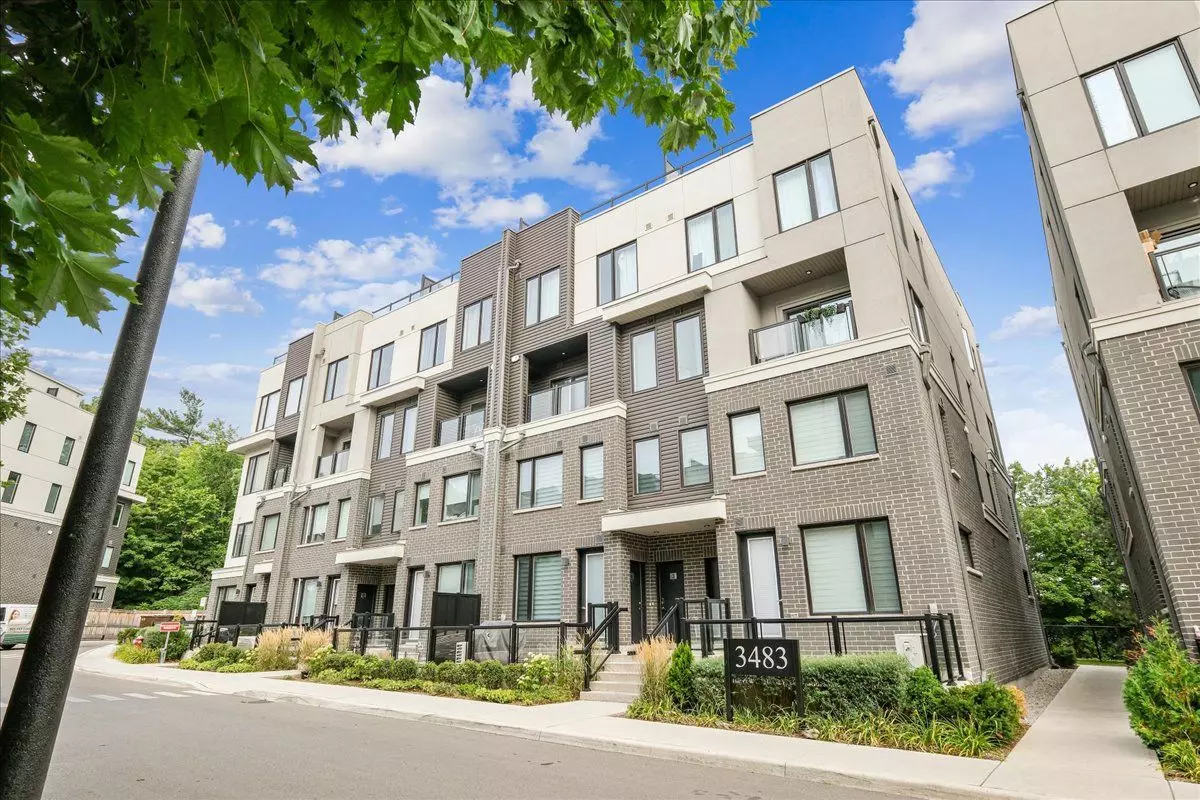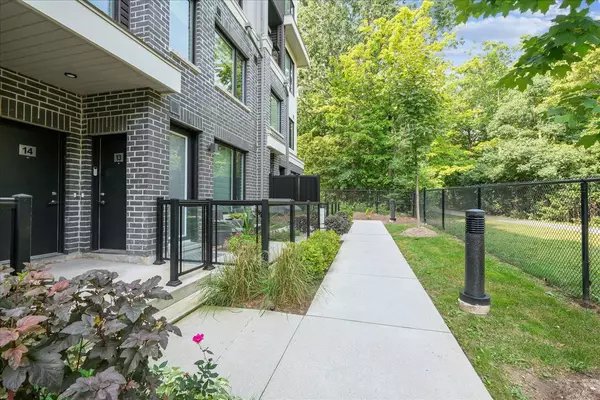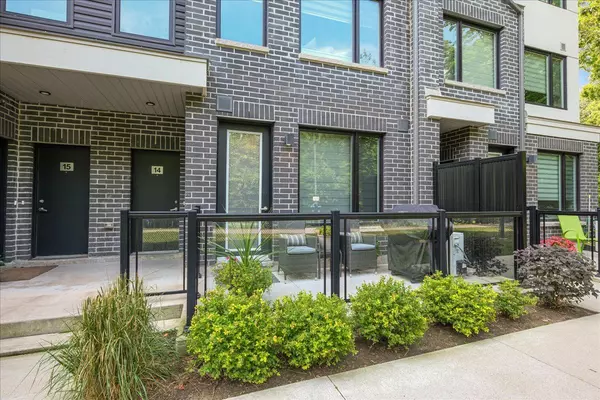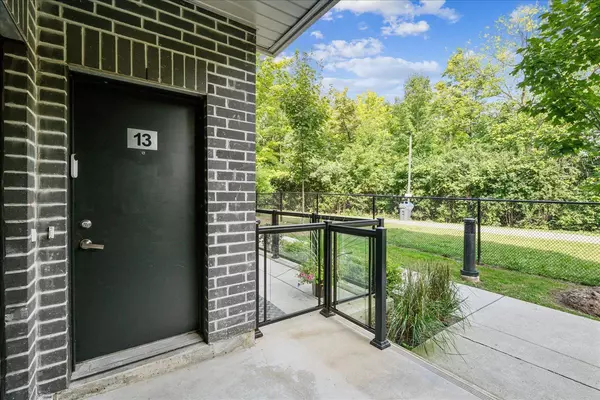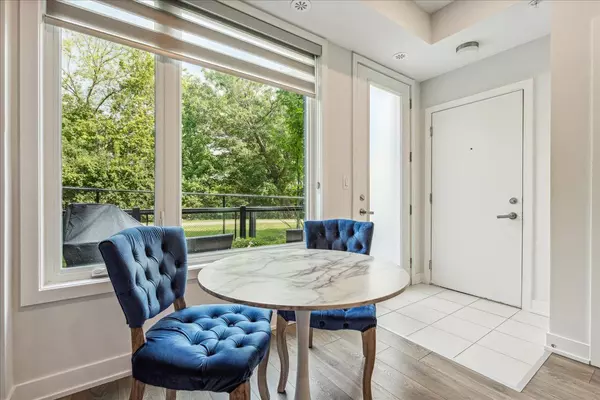REQUEST A TOUR If you would like to see this home without being there in person, select the "Virtual Tour" option and your agent will contact you to discuss available opportunities.
In-PersonVirtual Tour
$ 759,000
Est. payment /mo
New
3483 Widdicombe WAY #13 Mississauga, ON L5L 0B8
2 Beds
3 Baths
UPDATED:
01/28/2025 02:19 PM
Key Details
Property Type Condo
Sub Type Condo Townhouse
Listing Status Active
Purchase Type For Sale
Approx. Sqft 900-999
Subdivision Erin Mills
MLS Listing ID W11943293
Style 2-Storey
Bedrooms 2
HOA Fees $332
Annual Tax Amount $3,758
Tax Year 2024
Property Description
This immaculate two-storey unit offers bright, airy living with serene wooded views and a private ground-level walk-out patio, perfect for privacy and relaxation. The home is beautifully maintained, featuring an open-concept layout with laminate flooring, stainless steel appliances, and quartz countertops in the kitchen. It includes two spacious bedrooms, two full baths, one half bath, a locker, and an underground parking spot. Conveniently located near top schools, the University of Toronto-Mississauga, Erindale GO station, parks, and shopping centers like South Common Mall and Erin Mills Town Centre. Credit Valley Hospital and the South Common Community Centre (undergoing a $45 million renovation) are also nearby. With major highways close by and a high walk score, most errands can be completed on foot, supporting an active lifestyle.
Location
State ON
County Peel
Community Erin Mills
Area Peel
Zoning RM9-11
Rooms
Family Room Yes
Basement None
Kitchen 1
Interior
Interior Features Other
Cooling Central Air
Inclusions All ELFs, all window coverings, fridge, stove, microwave, dishwasher, washer, dryer.
Laundry Ensuite
Exterior
Parking Features None
Garage Spaces 1.0
Exposure North
Total Parking Spaces 1
Building
Locker Owned
Others
Pets Allowed Restricted
Listed by SOTHEBY`S INTERNATIONAL REALTY CANADA

