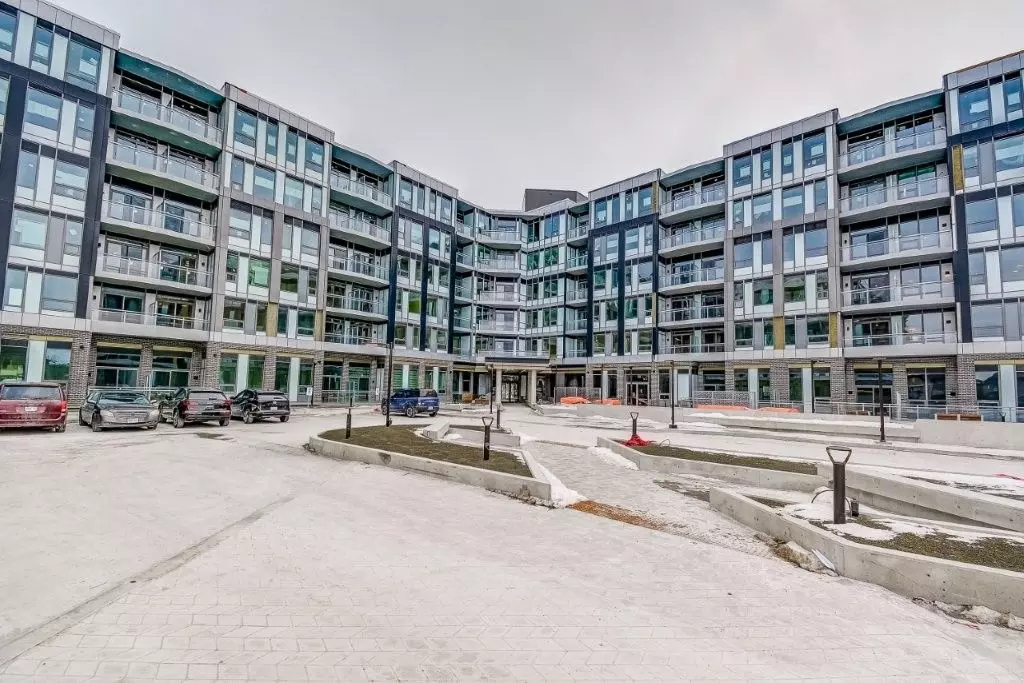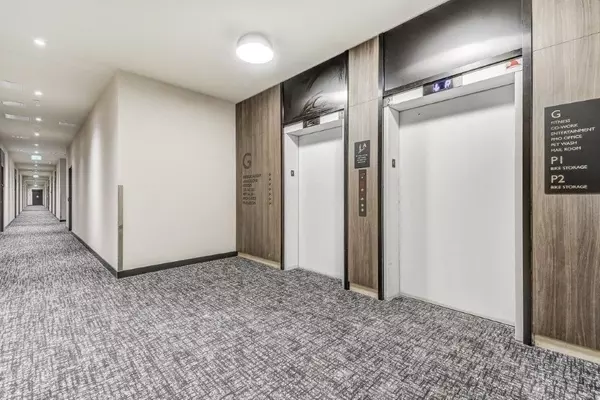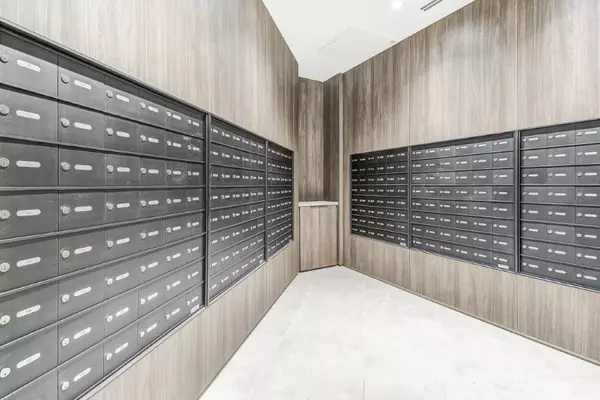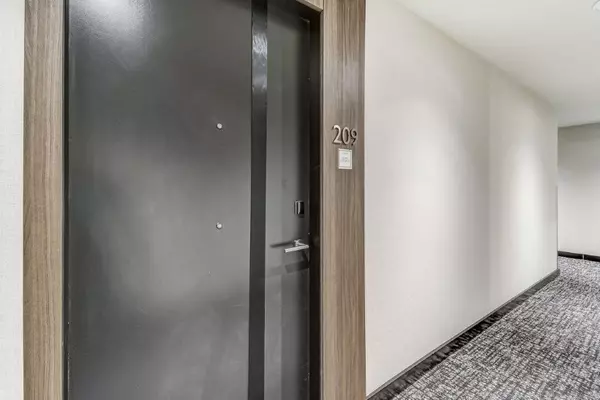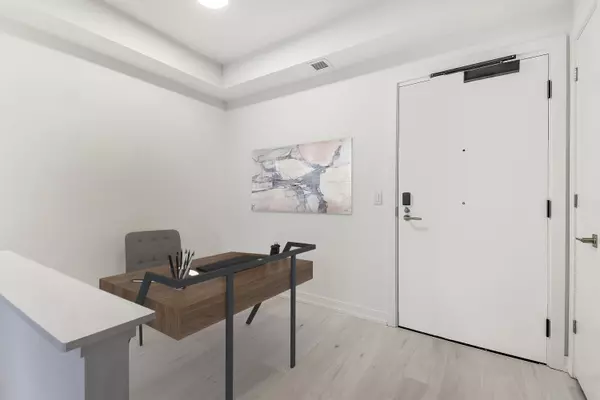REQUEST A TOUR If you would like to see this home without being there in person, select the "Virtual Tour" option and your agent will contact you to discuss available opportunities.
In-PersonVirtual Tour
$ 2,800
New
2501 Saw Whet BLVD #209 Oakville, ON L6M 5N2
3 Beds
2 Baths
UPDATED:
01/28/2025 03:48 PM
Key Details
Property Type Condo
Sub Type Condo Apartment
Listing Status Active
Purchase Type For Rent
Approx. Sqft 800-899
Subdivision Glen Abbey
MLS Listing ID W11943486
Style Apartment
Bedrooms 3
Property Description
"The Saw Whet"... a newly built boutique condo in the coveted Glen Abbey neighbourhood! This fabulous suite has two bedrooms plus a den, two full spa-inspired baths and a functional split floor plan layout with plenty of natural light. Modern kitchen boasts quartz counters, built-in stainless steel appliances and a breakfast island. Other notable features include wide plank engineered wood floors and walk-out to a balcony with city views. Close proximity to excellent schools, trendy shopping, fabulous dining, renowned golf, Lake Ontario, parks and transit. Building amenities offer 24-hour concierge, a guest suite, party room, yoga studio, gym, EV chargers and co-work lounge. Underground parking and locker are included.
Location
State ON
County Halton
Community Glen Abbey
Area Halton
Rooms
Family Room No
Basement None
Kitchen 1
Separate Den/Office 1
Interior
Interior Features Built-In Oven, Carpet Free, Countertop Range
Cooling Central Air
Inclusions Fridge, b/i oven, cooktop, b/i microwave, b/i dishwasher, stacked washer & dryer.
Laundry In-Suite Laundry
Exterior
Parking Features Underground
Garage Spaces 1.0
Amenities Available Concierge, Guest Suites, Gym, Party Room/Meeting Room, Visitor Parking
Exposure North East
Total Parking Spaces 1
Building
Locker Owned
Others
Pets Allowed No
Listed by RE/MAX WEST REALTY INC.

